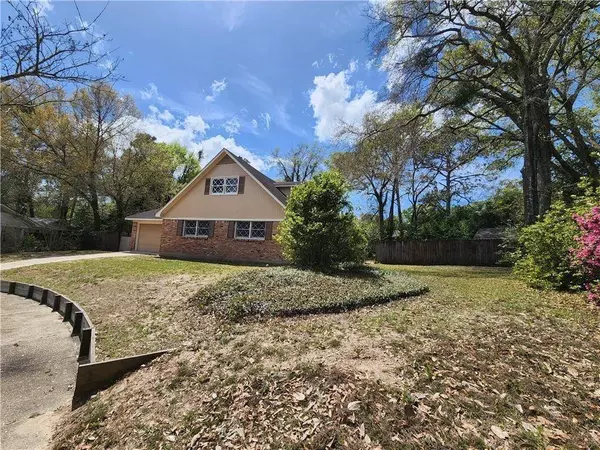
GALLERY
PROPERTY DETAIL
Key Details
Sold Price $203,0005.6%
Property Type Single Family Home
Sub Type Single Family Residence
Listing Status Sold
Purchase Type For Sale
Square Footage 1, 572 sqft
Price per Sqft $129
Subdivision University Park
MLS Listing ID 7412320
Sold Date 08/09/24
Bedrooms 3
Full Baths 2
Year Built 1996
Annual Tax Amount $1,896
Tax Year 1896
Lot Size 0.254 Acres
Property Sub-Type Single Family Residence
Location
State AL
County Mobile - Al
Direction From Airport Blvd, North on University, past Old Shell to right on Judson Drive to left on Judson Circle. House in the culdesac.
Rooms
Basement None
Primary Bedroom Level Main
Dining Room Separate Dining Room
Kitchen Cabinets Stain, Eat-in Kitchen, Laminate Counters, Pantry, Wine Rack
Building
Lot Description Back Yard, Cleared, Cul-De-Sac
Foundation Slab
Sewer Public Sewer
Water Public
Architectural Style Cottage
Level or Stories One and One Half
Interior
Interior Features Entrance Foyer
Heating Central, Heat Pump
Cooling Ceiling Fan(s), Central Air, Electric, Heat Pump
Flooring Ceramic Tile, Hardwood, Vinyl
Fireplaces Type None
Appliance Dishwasher, Electric Range, Range Hood, Refrigerator, Washer
Laundry In Garage, Main Level
Exterior
Exterior Feature Private Entrance, Private Yard
Garage Spaces 1.0
Fence Back Yard, Wood
Pool None
Community Features None
Utilities Available Cable Available, Electricity Available, Natural Gas Available, Sewer Available, Underground Utilities, Water Available
Waterfront Description None
View Y/N true
View Bay
Roof Type Asbestos Shingle
Garage true
Schools
Elementary Schools Mary B Austin
Middle Schools Cl Scarborough
High Schools Mattie T Blount
Others
Special Listing Condition Standard
CONTACT


