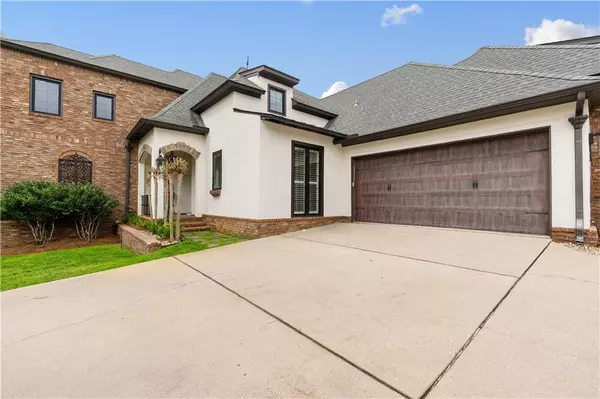
UPDATED:
10/21/2024 08:30 PM
Key Details
Property Type Single Family Home
Sub Type Single Family Residence
Listing Status Active Under Contract
Purchase Type For Sale
Square Footage 3,328 sqft
Price per Sqft $178
Subdivision Woodlands At The Preserve
MLS Listing ID 7361366
Bedrooms 5
Full Baths 4
Half Baths 1
HOA Fees $400/ann
HOA Y/N true
Year Built 2009
Annual Tax Amount $2,651
Tax Year 2651
Lot Size 8,603 Sqft
Property Description
A unique feature of this home is its rich history intertwined with modern luxury. The wood beams adorning the interior were salvaged from the aftermath of Hurricane Katrina, adding both character and resilience to the space. Gleaming copper sinks and outdoor lanterns further accentuate the home's charm, creating an inviting atmosphere that welcomes you from the moment you arrive.
Indulge in the comfort of custom closets, providing ample storage solutions tailored to your needs. The main bathroom offers a spa-like retreat with a designated vanity area, perfect for unwinding after a long day. Step outside to discover a screened-in back patio, ideal for enjoying al fresco dining or simply relaxing in the fresh air.
With its prime location and meticulous craftsmanship, 3584 Rue Royal is more than just a home—it's a sanctuary where luxury meets history. Don't miss your opportunity to experience the elegance and charm of this exceptional property. Schedule your viewing today and discover the endless possibilities awaiting you in this Mobile masterpiece. Information provided is deemed reliable, but not guaranteed. Buyer or Buyer's Agent to verify all pertinent information.
Location
State AL
County Mobile - Al
Direction Knollwood to Girby Road, right into the Preserve, take 1st right, then left.
Rooms
Basement None
Primary Bedroom Level Main
Dining Room Open Floorplan, Separate Dining Room
Kitchen Cabinets White, Kitchen Island, Pantry, Solid Surface Counters, Stone Counters, View to Family Room, Other
Interior
Interior Features Beamed Ceilings, Cathedral Ceiling(s), Coffered Ceiling(s), Crown Molding
Heating Central
Cooling Ceiling Fan(s), Central Air
Flooring Ceramic Tile, Hardwood, Laminate, Painted/Stained
Fireplaces Type Gas Log
Appliance Dishwasher, Gas Range, Microwave, Range Hood, Refrigerator
Laundry Laundry Room, Main Level
Exterior
Exterior Feature Awning(s), Lighting, Rain Gutters
Garage Spaces 2.0
Fence None
Pool None
Community Features Lake
Utilities Available Cable Available, Electricity Available, Natural Gas Available, Sewer Available
Waterfront Description Pond
View Y/N true
View Lake, Trees/Woods
Roof Type Copper,Shingle
Garage true
Building
Lot Description Back Yard, Landscaped, Level, Sprinklers In Front, Sprinklers In Rear
Foundation Slab
Sewer Public Sewer
Water Public
Architectural Style French Provincial
Level or Stories Two
Schools
Elementary Schools Olive J Dodge
Middle Schools Burns
High Schools Wp Davidson
Others
Special Listing Condition Standard

"My job is to find and attract mastery-based agents to the office, protect the culture, and make sure everyone is happy! "
GET MORE INFORMATION



