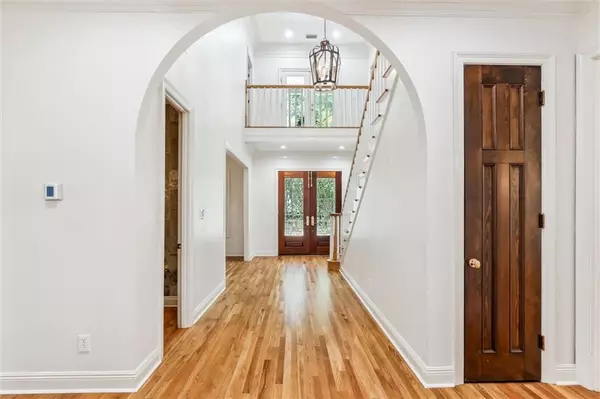
UPDATED:
11/17/2024 11:07 PM
Key Details
Property Type Single Family Home
Sub Type Single Family Residence
Listing Status Active
Purchase Type For Sale
Square Footage 6,325 sqft
Price per Sqft $252
Subdivision Point Clear Woods
MLS Listing ID 7434793
Bedrooms 5
Full Baths 4
Half Baths 1
HOA Fees $1,000/ann
HOA Y/N true
Year Built 1997
Annual Tax Amount $3,561
Tax Year 3561
Lot Size 0.880 Acres
Property Description
Welcome to the epitome of opulence and grandeur in Point Clear! This Spectacular Southern Colonial Masterpiece, set on a beautifully landscaped corner lot, is the pinnacle of luxury living. Meticulously maintained and upgraded, the home boasts brand new hardwood floors, state-of-the-art HVAC units, and dazzling marble countertops in the gourmet kitchen. Step into the glass-enclosed Florida room, where you can bask in the tranquility of your private backyard
garden and an enchanting Old Chicago brick courtyard. The expansive dining room, just off the kitchen, is perfect for hosting lavish dinner parties, while the formal living room offers elegant space for sophisticated entertaining. Marvel at the custom 8-foot interior doors and barrel vaulted ceiling as you explore the lavish primary suite, complete with a private office and an exquisite bath that rivals any spa. Ascend to the upper level to find an elegant den, a dedicated theater room for your cinematic indulgence, a private gym, and a spacious 3-car garage. The chef's kitchen is a culinary dream, featuring a Sub-Zero refrigerator, wine cooler, trash compactor, gas cooktop, and double ovens, perfect for preparing gourmet meals for your distinguished guests. This home is adorned with countless upgrades, including a whole-house generator, ensuring uninterrupted luxury. Custom-built for the discerning buyer, this residence is where elegance meets comfort. All information provided is deemed reliable but not guaranteed. Buyer or buyer's agent to verify all details.
Location
State AL
County Baldwin - Al
Direction Hwy 98 South and turn left on Hwy 32 and follow to stop sign at Scenic 98 and take a right. Take a right on Confederate Rest Drive at the church and right into gates at Point Clear Woods and home is on the right at corner of Wildwood Ct.
Rooms
Basement None
Primary Bedroom Level Main
Dining Room Separate Dining Room
Kitchen Breakfast Bar, Kitchen Island, Pantry Walk-In
Interior
Interior Features Double Vanity, Entrance Foyer, Walk-In Closet(s)
Heating Central, Natural Gas
Cooling Central Air
Flooring Ceramic Tile, Hardwood
Fireplaces Type Family Room, Gas Log
Appliance Dishwasher, Double Oven, Gas Cooktop, Microwave, Refrigerator, Trash Compactor
Laundry Laundry Room
Exterior
Exterior Feature Balcony, Courtyard
Garage Spaces 3.0
Fence None
Pool None
Community Features Gated
Utilities Available Electricity Available, Natural Gas Available, Sewer Available, Water Available
Waterfront false
Waterfront Description None
View Y/N true
View Other
Roof Type Composition
Garage true
Building
Lot Description Corner Lot, Landscaped, Level
Foundation Slab
Sewer Septic Tank
Water Public
Architectural Style Colonial, Traditional
Level or Stories Two
Schools
Elementary Schools Fairhope West
Middle Schools Fairhope
High Schools Fairhope
Others
Special Listing Condition Standard

"My job is to find and attract mastery-based agents to the office, protect the culture, and make sure everyone is happy! "
GET MORE INFORMATION



