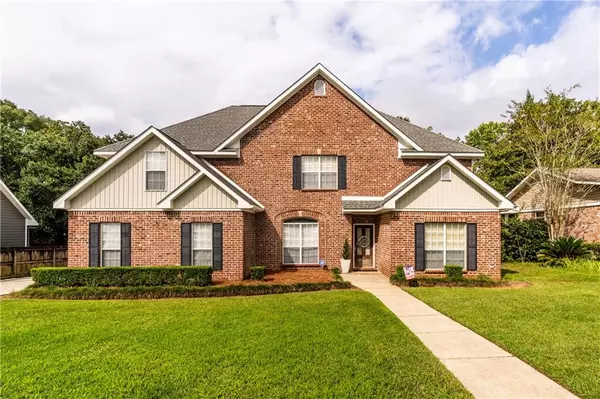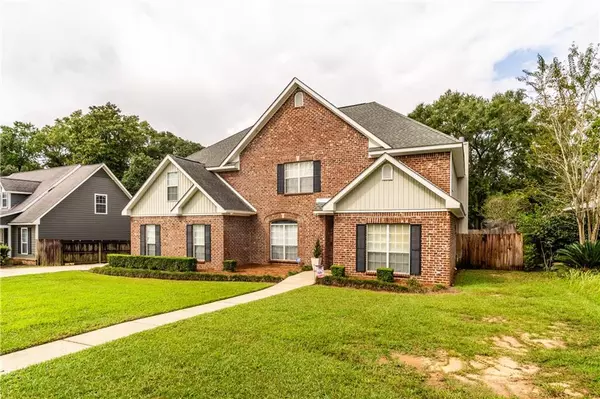
UPDATED:
11/10/2024 10:07 PM
Key Details
Property Type Single Family Home
Sub Type Single Family Residence
Listing Status Active
Purchase Type For Sale
Square Footage 2,722 sqft
Price per Sqft $163
Subdivision Huffman Estates
MLS Listing ID 7457455
Bedrooms 5
Full Baths 3
Half Baths 1
HOA Fees $160/ann
HOA Y/N true
Year Built 2008
Annual Tax Amount $1,607
Tax Year 1607
Lot Size 0.250 Acres
Property Description
Beautiful, custom home in the lovely Huffman Estates subdivision. This home draws you in from the moment you pull into the driveway with its brick architecture. Through the front door, you see the large dining room to your left, ready for family gatherings, as well as the open family room. The grand, vaulted ceilings in the family room and the wood-burning fire place make it feel even bigger, but still cozy. The kitchen is complete with an eat-in breakfast area as well as a counter-bar and ample counter and cabinet space. Down the hall you will come to the primary bedroom, separated from the rest of the home to give more privacy. It is complete with an en-suite with a separate soaking tub and walk in shower as well as a walk in closet. Also on the main level is another bedroom with a connected bathroom. This makes for a great guest room or in-law suite! Up stairs there are 3 more bedrooms and another bathroom. Outside, you have a covered patio, great for grilling while watching kids play! This home is move in ready and waiting for you!! Roof replaced in 2018 and downstairs HVAC in 2020. The perfect family oasis! Don't miss your opportunity to check it out!
Location
State AL
County Mobile - Al
Direction HEADED WEST ON COTTAGE HILL, TURN LEFT INTO HUFFMAN ESTATES, PROPERTY WILL BE ON RIGHT
Rooms
Basement None
Primary Bedroom Level Main
Dining Room Seats 12+, Separate Dining Room
Kitchen Breakfast Bar, Breakfast Room, Cabinets Stain, Eat-in Kitchen, Pantry, Stone Counters, Tile Counters
Interior
Interior Features Cathedral Ceiling(s), Entrance Foyer, High Ceilings 9 ft Lower, High Ceilings 9 ft Main, High Ceilings 9 ft Upper, Walk-In Closet(s)
Heating Central, Electric
Cooling Ceiling Fan(s), Central Air, Electric
Flooring Carpet, Ceramic Tile, Concrete
Fireplaces Type Living Room, Wood Burning Stove
Appliance Dishwasher, Electric Cooktop, Electric Oven, Electric Range, Microwave, Refrigerator
Laundry Laundry Room, Main Level, Mud Room
Exterior
Exterior Feature Private Entrance, Other
Garage Spaces 2.0
Fence Back Yard, Privacy
Pool Fenced
Community Features None
Utilities Available Cable Available, Electricity Available, Phone Available, Sewer Available, Underground Utilities, Water Available
Waterfront false
Waterfront Description None
View Y/N true
Roof Type Shingle
Total Parking Spaces 3
Garage true
Building
Lot Description Back Yard, Cleared
Foundation Slab
Sewer Public Sewer
Water Public
Architectural Style Traditional
Level or Stories Two
Schools
Elementary Schools Olive J Dodge
Middle Schools Burns
High Schools Murphy
Others
Special Listing Condition Standard

"My job is to find and attract mastery-based agents to the office, protect the culture, and make sure everyone is happy! "
GET MORE INFORMATION



