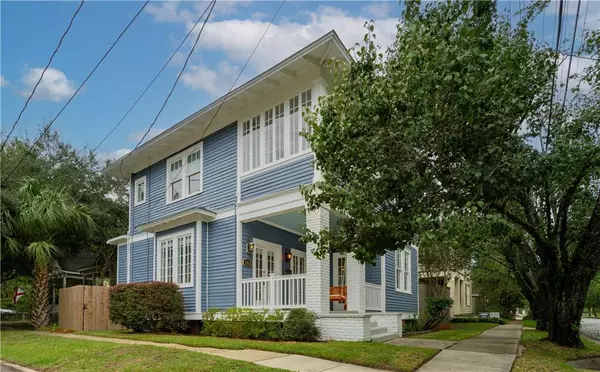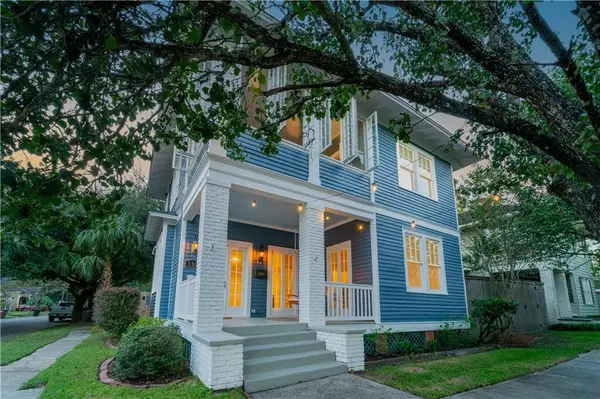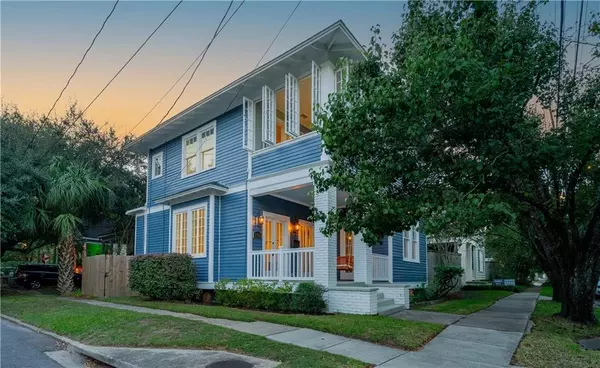
UPDATED:
11/08/2024 08:46 PM
Key Details
Property Type Single Family Home
Sub Type Single Family Residence
Listing Status Pending
Purchase Type For Sale
Square Footage 1,850 sqft
Price per Sqft $175
Subdivision Tuttle
MLS Listing ID 7461549
Bedrooms 2
Full Baths 2
Year Built 1920
Annual Tax Amount $639
Tax Year 639
Lot Size 3,489 Sqft
Property Description
The fully renovated kitchen features custom soft-close cabinets extending to the 10-foot tall ceilings, natural stone countertops, subway tile backsplash, stainless steel appliances, hardwood floors, and a walk-in pantry. The full bathroom downstairs has been updated with new plumbing and a new vanity.
Upstairs there are 2 spacious bedrooms, each complimented with a fireplace and mantle. The upstairs sunroom, which is accessible from each bedroom, could be used as an office or playroom. The upstairs bathroom has been renovated to the studs, with all new plumbing, a new vanity, a refinished claw foot tub, new electrical and exhaust fan.
Rare for a historic Midtown home, in addition to the walk-in pantry there are three walk-in closets and two other closets for linens and broom storage.
Other updates within the past 2 years include:
New Fortified roof, Rinnai tankless gas water heater, downstairs AC, moisture barrier, and privacy fenced backyard. The kitchen, upstairs bathroom and laundry have been updated to new pex plumbing. This home is freshly painted inside and out.
The Leinkauf Historic District Neighborhood Organization dues have been paid for 2024, so you are just in time for the Fall street party!
Contact your agent to schedule a showing today!
Transferable Termite bond with Arrow.
The listing agent is a vested owner in the property.
The 4 fireplaces are inoperable and are not warranted to be in working condition.
Location
State AL
County Mobile - Al
Direction From Interstate 65 - Head East on Government Blvd for 3.5 miles. Turn right on Dexter Avenue. Second house on the right, at the corner of Dexter Avenue and Church Street.
Rooms
Basement None
Dining Room None
Kitchen Pantry Walk-In, Stone Counters
Interior
Interior Features High Ceilings 10 ft Main, High Ceilings 10 ft Upper, Walk-In Closet(s)
Heating Central, Natural Gas
Cooling Central Air, Dual
Flooring Hardwood
Fireplaces Type Decorative
Appliance Dishwasher, Disposal, Gas Range, Gas Water Heater, Microwave, Refrigerator, Tankless Water Heater
Laundry Electric Dryer Hookup, Laundry Room
Exterior
Exterior Feature None
Fence Back Yard, Privacy
Pool None
Community Features Near Shopping, Sidewalks, Street Lights
Utilities Available Cable Available, Electricity Available, Natural Gas Available, Phone Available, Sewer Available, Water Available
Waterfront false
Waterfront Description None
View Y/N true
Roof Type Shingle
Building
Lot Description Back Yard, Corner Lot
Foundation Pillar/Post/Pier
Sewer Public Sewer
Water Public
Architectural Style Other
Level or Stories Two
Schools
Elementary Schools Leinkauf
Middle Schools Calloway Smith
High Schools Murphy
Others
Special Listing Condition Standard

"My job is to find and attract mastery-based agents to the office, protect the culture, and make sure everyone is happy! "
GET MORE INFORMATION



