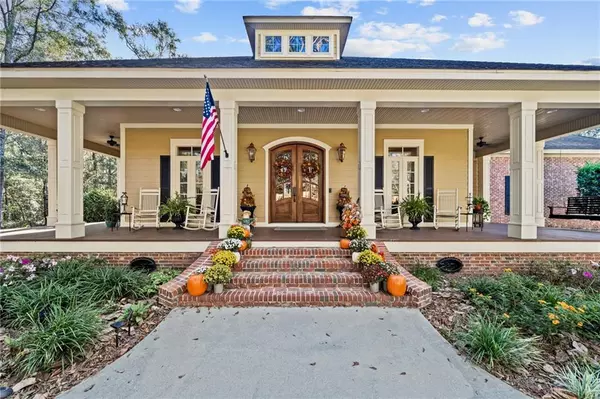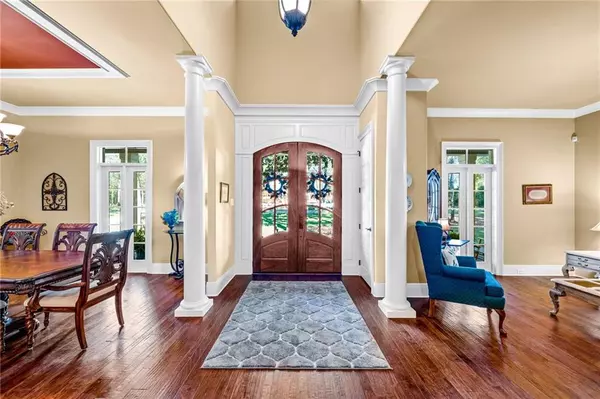Bought with Mamun Siddiq • RE/MAX PARTNERS
$795,000
$795,000
For more information regarding the value of a property, please contact us for a free consultation.
3 Beds
4.5 Baths
3,047 SqFt
SOLD DATE : 11/30/2021
Key Details
Sold Price $795,000
Property Type Single Family Home
Sub Type Single Family Residence
Listing Status Sold
Purchase Type For Sale
Square Footage 3,047 sqft
Price per Sqft $260
Subdivision Magnolia Downs
MLS Listing ID 0659068
Sold Date 11/30/21
Bedrooms 3
Full Baths 3
Half Baths 3
Year Built 2011
Lot Size 2.630 Acres
Property Description
Welcome home to Timeless Southern Charm! You have found your Dream Home tucked away in beautiful Magnolia Downs, custom built by David Rowe. You will find yourself drawn to the beautiful Wrap-Around Porch and the large Deck in the back overlooking the wooded area. Enter the large Foyer with beautiful Hardwood Floors, a Formal Dining Room to the right and a Formal Living Room to the left. The large kitchen has a Butlers Pantry and Regular Pantry as well. There is a large Island/Bar, lots of Cabinets and Granite Counter Tops. The Family Room was built for entertaining friends and big families with a ventless gas log fireplace for those cold Southern Nights. There is a separate office and a large Laundry Room. There are 1500 Sq Ft of finished living area in the basement along with 1033 Sq Ft of unfinished area, all of which are heated and cooled.. All three bedrooms have walk-in closets and all rooms with exception of bathrooms and basement have Hardwood Floors. There is an oversized attached Garage as well as a Custom Built heated and cooled detached Garage that boasts of 1691 Sq Ft as well as a 1/2 bath. Call your favorite Realtor today to see this beautiful home.
Location
State AL
County Mobile - Al
Direction West on Cottage Hill. Left on Dawes Road. Right on Scott Dairy Loop. Left onto Magnolia Downs. Home will be on the left
Rooms
Basement Exterior Entry, Finished, Unfinished
Dining Room Separate Dining Room
Kitchen Breakfast Bar, Eat-in Kitchen
Interior
Interior Features High Ceilings 9 ft Main, Walk-In Closet(s)
Heating Central, Electric
Cooling Ceiling Fan(s), Central Air
Flooring Carpet, Ceramic Tile, Hardwood
Fireplaces Type Decorative
Appliance Other
Laundry None
Exterior
Exterior Feature None
Garage Spaces 2.0
Fence None
Pool None
Community Features None
Utilities Available Electricity Available, Natural Gas Available
Waterfront false
Waterfront Description None
View Y/N true
View Trees/Woods
Roof Type Ridge Vents
Garage true
Building
Lot Description Cul-De-Sac
Foundation None
Sewer Septic Tank, Other
Water Public
Architectural Style Creole
Level or Stories Two
Others
Acceptable Financing Cash, Conventional
Listing Terms Cash, Conventional
Special Listing Condition Standard
Read Less Info
Want to know what your home might be worth? Contact us for a FREE valuation!

Our team is ready to help you sell your home for the highest possible price ASAP

"My job is to find and attract mastery-based agents to the office, protect the culture, and make sure everyone is happy! "
GET MORE INFORMATION






