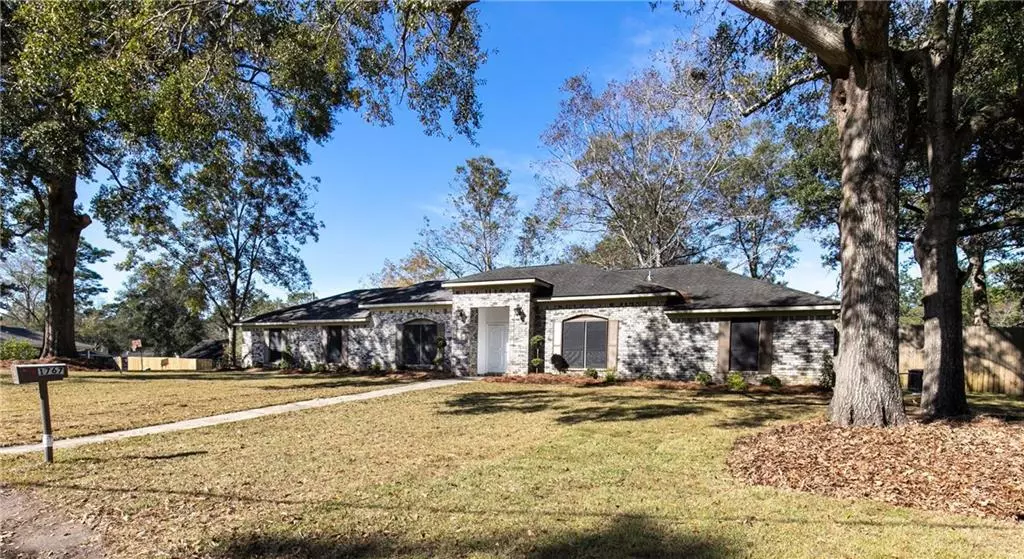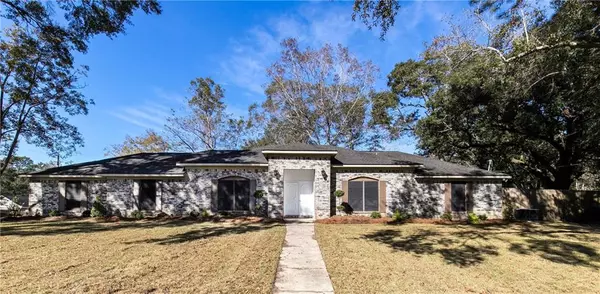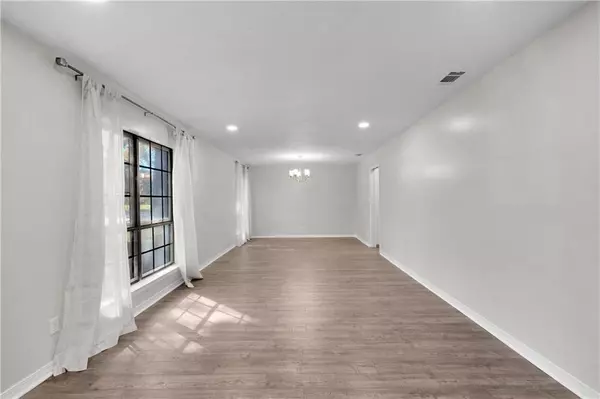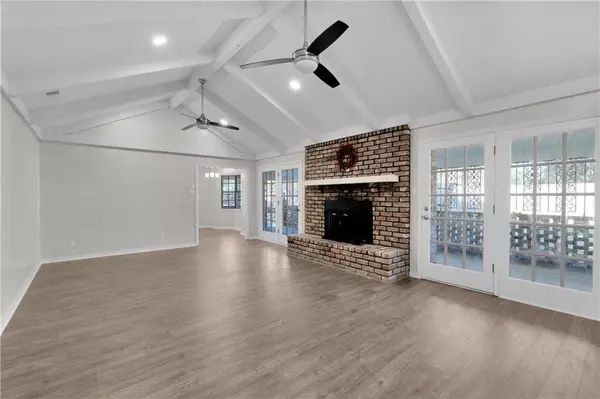Bought with Hope Dunnam • RE/MAX PARTNERS
$264,000
$259,000
1.9%For more information regarding the value of a property, please contact us for a free consultation.
3 Beds
2 Baths
2,040 SqFt
SOLD DATE : 12/17/2021
Key Details
Sold Price $264,000
Property Type Single Family Home
Sub Type Single Family Residence
Listing Status Sold
Purchase Type For Sale
Square Footage 2,040 sqft
Price per Sqft $129
Subdivision College Woods
MLS Listing ID 0659912
Sold Date 12/17/21
Bedrooms 3
Full Baths 2
Year Built 1978
Property Description
Beautifully updated throughout. This 3/2 home has all the living space you have been looking for and ready to move in for the holidays. Plenty of space with a formal living and dining room as well as a huge separate family room with wood burning fireplace and vaulted ceilings. The newly updated features include recessed lighting, luxury vinyl plank flooring, ceiling fans, light fixtures and all new appliances, range vent, sinks, hardware and quartz counter tops. The Jack and Jill bedrooms have a dividing bathroom that has custom tiled bath, new cabinetry, rain shower heads and gorgeous lighting. The master bath also includes double vanity. The extra space in the laundry room is definitely a plus with the cabinetry and utility sink. The double car garage has fresh epoxy coating and as an added bonus there is an attached space that is heated and cooled for a private little office or craft room. And as a finishing touch newly landscaped and sodded. Ready to view your new home call and schedule your appointment today.
Location
State AL
County Mobile - Al
Direction Head North on University Blvd from Airport Blvd. Take a left on Hwy45. Take a right at Industrial Pkwy. Turn left on to Clancey Dr. Turn right onto Woods Trail. Home will be on the left.
Rooms
Basement None
Dining Room Separate Dining Room
Kitchen Eat-in Kitchen
Interior
Interior Features Other
Heating Central
Cooling Ceiling Fan(s), Central Air
Flooring Ceramic Tile, Vinyl
Fireplaces Type Wood Burning Stove
Appliance Other
Laundry None
Exterior
Exterior Feature None
Garage Spaces 2.0
Fence None
Pool None
Community Features Gated
Utilities Available Electricity Available, Natural Gas Available
Waterfront false
Waterfront Description None
View Y/N true
View Other
Roof Type Ridge Vents
Garage true
Building
Lot Description Corner Lot
Foundation None
Sewer Septic Tank
Water Public
Architectural Style Ranch, Traditional
Level or Stories One
Others
Acceptable Financing Cash, Conventional, FHA
Listing Terms Cash, Conventional, FHA
Special Listing Condition Standard
Read Less Info
Want to know what your home might be worth? Contact us for a FREE valuation!

Our team is ready to help you sell your home for the highest possible price ASAP

"My job is to find and attract mastery-based agents to the office, protect the culture, and make sure everyone is happy! "
GET MORE INFORMATION






