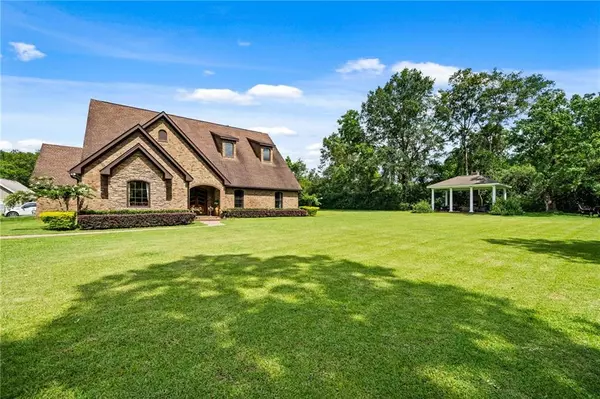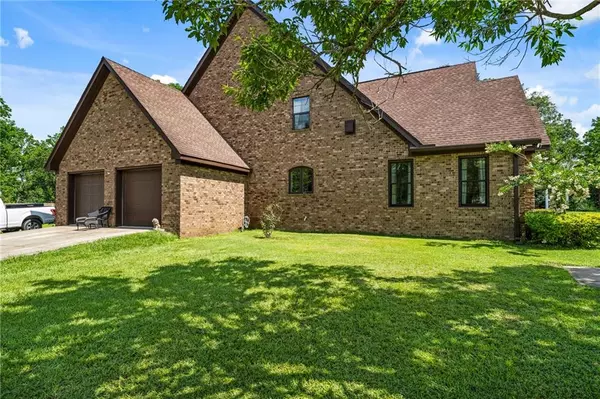Bought with Shabbir Hossain • NEXTHOME STAR REAL ESTATE
$760,000
$877,500
13.4%For more information regarding the value of a property, please contact us for a free consultation.
5 Beds
5.5 Baths
5,544 SqFt
SOLD DATE : 12/16/2021
Key Details
Sold Price $760,000
Property Type Single Family Home
Sub Type Single Family Residence
Listing Status Sold
Purchase Type For Sale
Square Footage 5,544 sqft
Price per Sqft $137
Subdivision Willow Glen
MLS Listing ID 0654018
Sold Date 12/16/21
Bedrooms 5
Full Baths 5
Half Baths 1
Year Built 1990
Lot Size 4.900 Acres
Property Description
Dream big and live the wonderful life on this exclusive almost 5 acre private estate where the driveway access is kept secure by a pair of custom wrought iron electronic gates . Professional landscaping provides a breathtaking setting for this Traditional Tudor masterpiece. The spectacular entryway into the house immediately showcases a large, open floorplan. The formal living room is to the right, a "keeping room" styled foyer directly ahead with the kitchen and formal dining room to the left.
This 5544 sq ft custom beauty with 5 bedrooms and 5 1/2 bathrooms will pretty much exceed every expectation. The formal living room was clearly created with entertaining in mind...a cast of thousands? We think so! The custom handcrafted Canadian mantle is pretty much a show stopper and like everything else in this house loudly whispers the word "quality". Amongst many of the more creative design elements, our vote for favorite goes to the master suite/retreat which, in our opinion, is like no other! So...the hub of the master retreat leads off the formal living room, a multi purpose space which could be designated "a room for all seasons". Maybe bonus room, kiddo's play room, master suite library/ music or TV room? Currently the sellers are hanging out in the master bedroom for TV chill time and allowing the family the run of this bonus room.
The bonus room also flows into 2 separate offices as well as the master bedroom with en-suite bathroom and super spacious room- size custom closet.
Bonus room also opens to another room which is presently used as a nursery with its own bathroom. From there circle out to the kitchen area. Seeing is believing....ultimate user friendly design!
House features two sets of stairs...for ultimate privacy, the back stairs lead up to a single large guest room with walk-in closet and en-suite bathroom. Another stairway leads to 2 additional bedrooms, one with its own en-suite bathroom and the other with a separate bathroom. Huge air conditioned attic storage on this side of the house as well. The perfect hide-out for seasonal decorations maybe? Just sayin'!
The enormous custom designed chef's kitchen is pretty much a modern day marvel ...from the Wolf stove with 6 burners and 2 ovens to the pot filler and commercial ventilation it's pretty obvious...clearly no expense spared! Top of the line custom cabinets galore, granite counters, crazy amount of storage including a huge walk in pantry. It's only our opinion but have to say the pictures hardly do this space justice. Outdoor living is kinda idyllic to say the least. From a pond stocked with Bream and Bass, an architect designed gazebo with fireplace and slate tiled floors to a life size playhouse cottage. Pretty much something here for everyone!
For those whose "happy place " needs to include a shed, the bigger the better, we offer a 60' x 35' building with a heated and cooled office as well as additional exterior storage and also another smaller storage building. We invite you to schedule a tour of this rather remarkable property and are pretty sure you will be pleased that you did!
Location
State AL
County Mobile - Al
Direction SOUTH ON DAWES RD FROM COTTAGE HILL RD. GO PAST SCOTT DAIRY LOOP, HOME IS 1/4 MILE ON RIGHT.
Rooms
Basement None
Primary Bedroom Level Main
Dining Room Separate Dining Room
Kitchen Breakfast Bar, Breakfast Room, Eat-in Kitchen
Interior
Interior Features High Ceilings 9 ft Main, Walk-In Closet(s)
Heating Central, Electric
Cooling Ceiling Fan(s), Central Air
Flooring Carpet, Hardwood
Fireplaces Type Electric
Appliance Other
Laundry None
Exterior
Exterior Feature Storage
Garage Spaces 2.0
Fence Fenced
Pool None
Community Features Gated
Utilities Available Electricity Available, Natural Gas Available
Waterfront false
Waterfront Description None
View Y/N true
View Trees/Woods, Water
Roof Type Ridge Vents
Garage true
Building
Lot Description Farm
Foundation None
Sewer Septic Tank
Water Well
Architectural Style Townhouse, Tudor
Level or Stories Two
Others
Acceptable Financing Cash, Conventional, FHA
Listing Terms Cash, Conventional, FHA
Special Listing Condition Standard
Read Less Info
Want to know what your home might be worth? Contact us for a FREE valuation!

Our team is ready to help you sell your home for the highest possible price ASAP

"My job is to find and attract mastery-based agents to the office, protect the culture, and make sure everyone is happy! "
GET MORE INFORMATION






