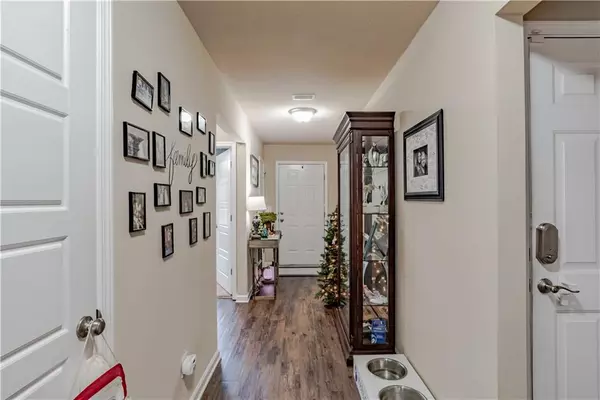Bought with Larinda Gann • RE/MAX PARTNERS
$252,900
$247,900
2.0%For more information regarding the value of a property, please contact us for a free consultation.
4 Beds
2 Baths
1,774 SqFt
SOLD DATE : 01/07/2022
Key Details
Sold Price $252,900
Property Type Single Family Home
Sub Type Single Family Residence
Listing Status Sold
Purchase Type For Sale
Square Footage 1,774 sqft
Price per Sqft $142
Subdivision Cambridge Place
MLS Listing ID 0660428
Sold Date 01/07/22
Bedrooms 4
Full Baths 2
HOA Fees $33/ann
HOA Y/N true
Year Built 2016
Lot Size 10,890 Sqft
Property Description
USDA ZERO-DOWN ELIGIBLE AREA! 4BR/2Ba brick home is ready for new owners! Built in 2016 with many updates throughout this home is a must-see! This popular Cali floorplan has a side-entry garage, luxury vinyl plank flooring in all living spaces and wet areas, and open layout. When first entering the home, to the right are two generously sized bedrooms and bathroom. On down the hall to the left is an additional bedroom and laundry room. Then you enter the open living space and kitchen. The kitchen features stainless steel appliances, tile backsplash, large island with breakfast bar, coffee bar, recessed lighting, and dining area with chalkboard wall which leads into the living room. The living room features fresh paint, and wood accent wall. The master suite is off the living room. The master bath includes dual vanity, soaker tub, separate shower, and walk-in closet. Now, step outside onto the covered porch that has been extended, and wraps around to a screened in area overlooking the beautiful fenced backyard. The yard includes a large storage shed with power and children’s play area, both of which will convey with the property. Contact your favorite real estate professional today to schedule a showing.
Location
State AL
County Mobile - Al
Direction Take Airport Blvd. west. Right on Eliza Jordan. Turn left into Cambridge Estates, then take right on Paget Dr. Home is on the right.
Rooms
Basement None
Primary Bedroom Level Main
Dining Room None
Kitchen Breakfast Bar, Eat-in Kitchen
Interior
Interior Features Walk-In Closet(s)
Heating Central, Electric
Cooling Ceiling Fan(s), Central Air
Flooring Carpet, Laminate
Fireplaces Type None
Appliance Other
Laundry None
Exterior
Exterior Feature Storage
Fence None
Pool None
Community Features Gated
Utilities Available Electricity Available, Underground Utilities
Waterfront Description None
View Y/N true
View Other
Roof Type Ridge Vents
Garage true
Building
Lot Description Other
Foundation None
Sewer Public Sewer
Water Public
Architectural Style Traditional
Level or Stories One
Schools
Elementary Schools Taylor White
Middle Schools Bernice J Causey
High Schools Baker
Others
Acceptable Financing Cash, Conventional, FHA, USDA Loan
Listing Terms Cash, Conventional, FHA, USDA Loan
Special Listing Condition Standard
Read Less Info
Want to know what your home might be worth? Contact us for a FREE valuation!

Our team is ready to help you sell your home for the highest possible price ASAP

"My job is to find and attract mastery-based agents to the office, protect the culture, and make sure everyone is happy! "
GET MORE INFORMATION






