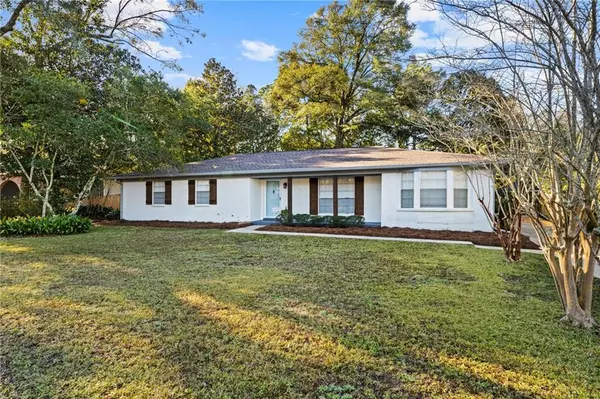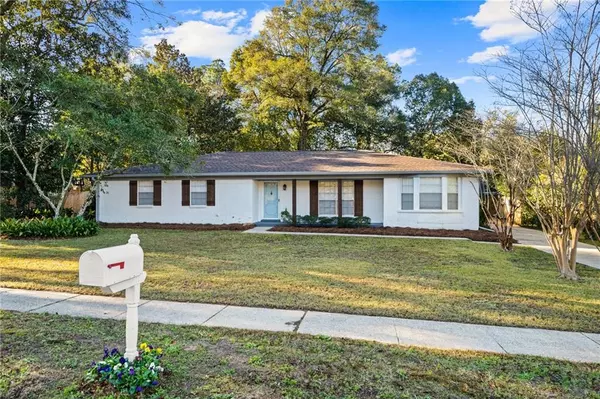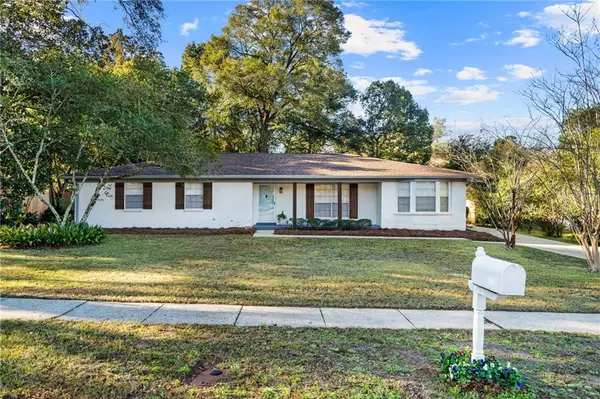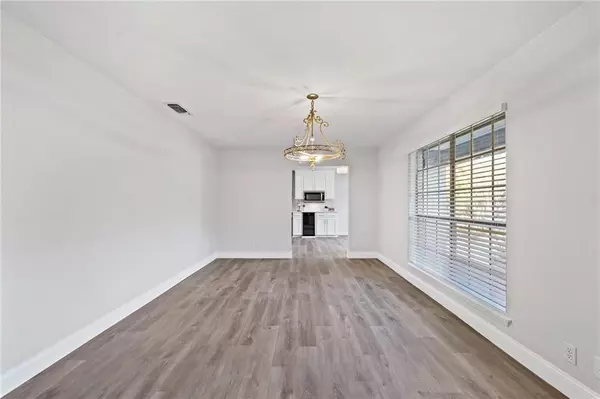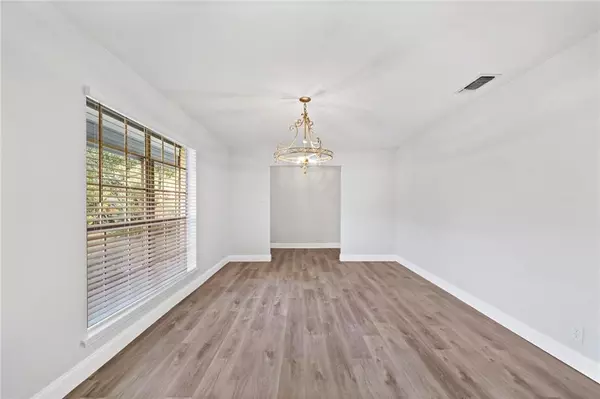Bought with Not Multiple Listing • NOT MULTILPLE LISTING
$270,000
$240,260
12.4%For more information regarding the value of a property, please contact us for a free consultation.
3 Beds
2 Baths
2,025 SqFt
SOLD DATE : 03/02/2022
Key Details
Sold Price $270,000
Property Type Single Family Home
Sub Type Single Family Residence
Listing Status Sold
Purchase Type For Sale
Square Footage 2,025 sqft
Price per Sqft $133
Subdivision Carriage Hills
MLS Listing ID 6995662
Sold Date 03/02/22
Bedrooms 3
Full Baths 2
HOA Fees $3/ann
HOA Y/N true
Year Built 1973
Annual Tax Amount $776
Tax Year 776
Lot Size 10,654 Sqft
Property Description
Sellers will entertain offers between $240k-$260k. Proudly presenting the latest masterpiece by Restoration Homes! This brilliant remodel will check every box even for the most discerning Buyers with pretty much everything new! Featuring.....*New roof *Living room with soaring cathedral ceiling and a fabulously refinished brick fireplace *French door access to the patio, double carport, storage room and backyard *Living room opens to the stunning kitchen with a cool industrial "New York vibe" *Kitchen incorporates all stainless steel appliances including a wine/beverage cooler and a breakfast area with space to simply chill with that early morning coffee at the bay window * Flow into the formal dining room which offers so many alternative options...give this room permission to create its own purpose! * Primary bedroom is separated from a state- of -the- art ensuite bathroom by everyone's essential...yep, we sure love that barn door! * En-suite bathroom offers bluetooth/speaker extractor fan * Huge walk- in closet with wall mirror * 2 additional bedrooms and hall bath * New faux 2" wood blinds and TONS more! Please come check us out...we are persuaded you will be so pleased that you did!! OPEN HOUSE SUNDAY 1/30/22 2PM - 4PM. Hope to see you all!!
Location
State AL
County Mobile - Al
Direction West on Cottage Hill, cross over Hillcrest then left into Carriage Hills. House straight ahead at the T junction.
Rooms
Basement None
Primary Bedroom Level Main
Dining Room Open Floorplan, Separate Dining Room
Kitchen Country Kitchen, Eat-in Kitchen, Stone Counters
Interior
Interior Features Beamed Ceilings, Cathedral Ceiling(s), Double Vanity, Entrance Foyer, Walk-In Closet(s)
Heating Natural Gas
Cooling Central Air
Flooring Ceramic Tile, Vinyl
Fireplaces Type Gas Log, Great Room
Appliance Dishwasher, Gas Range, Gas Water Heater, Range Hood, Self Cleaning Oven, Other
Laundry Laundry Room
Exterior
Exterior Feature Storage
Fence Wood
Pool None
Community Features None
Utilities Available Sewer Available, Water Available
Waterfront false
Waterfront Description None
View Y/N true
View Other
Roof Type Composition
Building
Lot Description Level
Foundation Slab
Sewer Public Sewer
Water Public
Architectural Style Ranch
Level or Stories One
Schools
Elementary Schools Olive J Dodge
Middle Schools Burns
High Schools Wp Davidson
Others
Special Listing Condition Standard
Read Less Info
Want to know what your home might be worth? Contact us for a FREE valuation!

Our team is ready to help you sell your home for the highest possible price ASAP

"My job is to find and attract mastery-based agents to the office, protect the culture, and make sure everyone is happy! "
GET MORE INFORMATION


