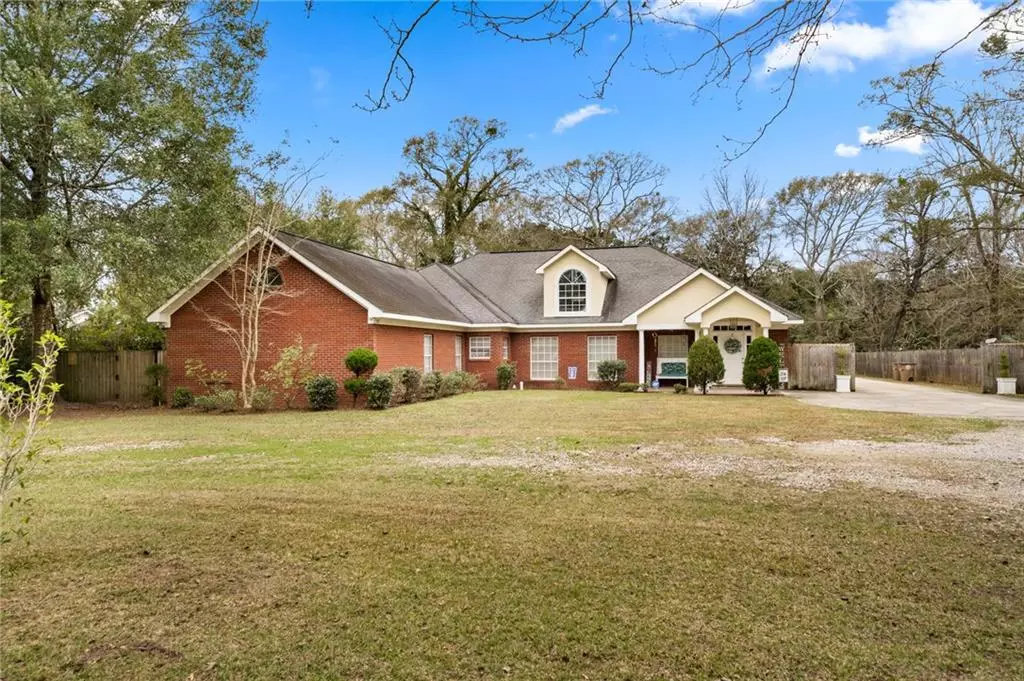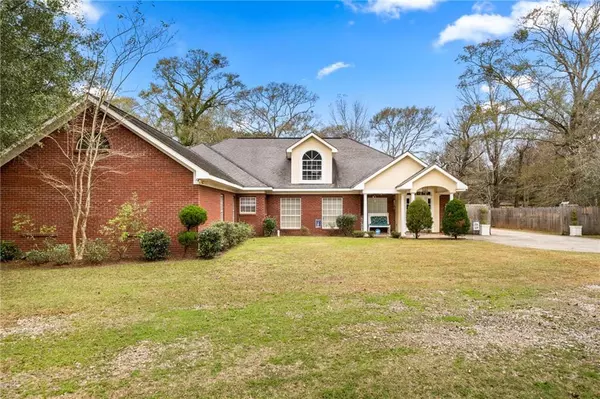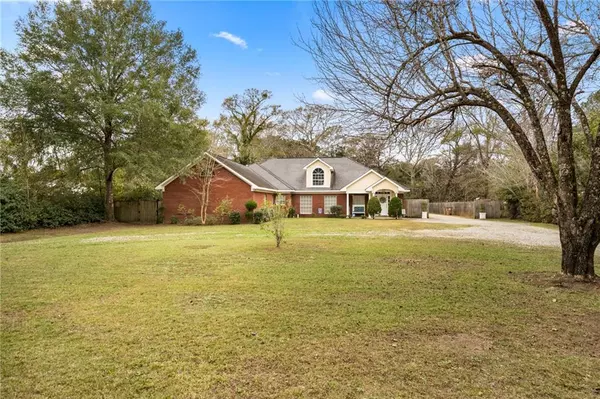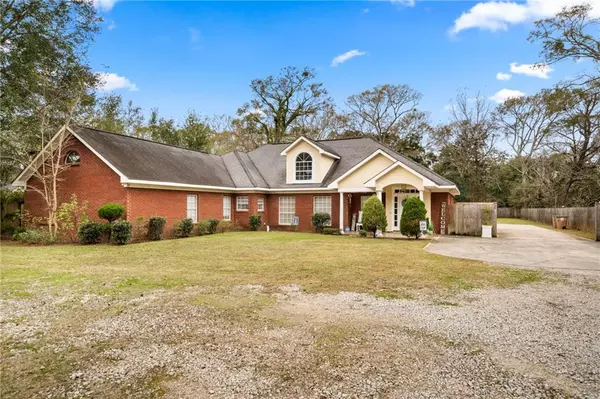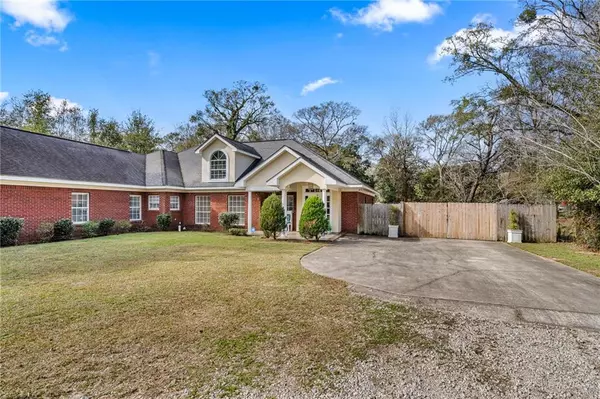Bought with Wendy Blanton • Lifestyle Realty
$385,000
$379,395
1.5%For more information regarding the value of a property, please contact us for a free consultation.
5 Beds
4 Baths
3,218 SqFt
SOLD DATE : 03/04/2022
Key Details
Sold Price $385,000
Property Type Single Family Home
Sub Type Single Family Residence
Listing Status Sold
Purchase Type For Sale
Square Footage 3,218 sqft
Price per Sqft $119
Subdivision Metes & Bounds
MLS Listing ID 6989285
Sold Date 03/04/22
Bedrooms 5
Full Baths 3
Half Baths 2
Year Built 2005
Annual Tax Amount $808
Tax Year 808
Lot Size 0.750 Acres
Property Description
SELLER WILL ENTERTAIN OFFERS BETWEEN $379,000-$395,000. Offering a rare opportunity! Sitting proudly on a .75 ACRE level lot, this 5 bedroom/ 3 and 2 half bath house presents no end of custom options. This desirable split floor plan offers an elegant and spacious primary suite complete with fireplace, large walk-in closet and en-suite bathroom with a separate bath, shower and double vanities including an exterior door opening to your own private courtyard. The other side of the house features another suite of rooms consisting of 1 full bathroom and 2 adjacent bedrooms. Perfect for additional family members, guests or possibly a teen or in-law suite? With 3200 sq ft on the ground level alone, the open plan Chefs kitchen, breakfast room, formal dining room and family room all flow together seamlessly for easy entertaining. Kitchen features refrigerator, wine chiller, under-counter ice maker with a separate water filtration system and enormous walk-in pantry. The wrap around, step up breakfast bar should comfortably seat at least 6. Introducing the ultimate 5 star feature .... stunning custom hardwood floors throughout the house...yay...NO carpet anywhere! Access the upper 2 rooms, bathroom and sitting room through the family room or a separate, private back entrance/foyer. Additional fireplace in the family room can be either wood or gas burning. With Trey and Turtle Back ceilings in most rooms, this house oozes elegant comfort as well as wide open spaces for easy living. Additional amenities include * solar powered electronic gate to back yard * 3 separate HVAC systems zoned to cater to everyone's heating and cooling needs...primary bedroom suite, main floor level and the upper level all have the choice to operate individually.
We would love to show off our gorgeous custom house so please schedule a visit! We are persuaded you will be so pleased that you did!
Location
State AL
County Mobile - Al
Direction Mobile
Rooms
Basement None
Primary Bedroom Level Main
Dining Room Open Floorplan, Separate Dining Room
Kitchen Breakfast Bar, Breakfast Room, Cabinets Stain, Eat-in Kitchen, Pantry Walk-In, Solid Surface Counters, View to Family Room, Other
Interior
Interior Features Cathedral Ceiling(s), Double Vanity, High Ceilings 9 ft Main, Tray Ceiling(s), Walk-In Closet(s), Other
Heating Central, Electric, Heat Pump, Zoned
Cooling Ceiling Fan(s), Central Air, Heat Pump
Flooring Ceramic Tile, Hardwood
Fireplaces Type Gas Log, Living Room, Master Bedroom
Appliance Dishwasher, Microwave, Refrigerator, Other
Laundry In Garage, Main Level
Exterior
Exterior Feature Courtyard, Private Rear Entry
Garage Spaces 2.0
Fence Back Yard, Fenced, Privacy, Wood
Pool None
Community Features None
Utilities Available Electricity Available, Natural Gas Available, Sewer Available, Underground Utilities, Water Available
Waterfront Description None
View Y/N true
View City
Roof Type Shingle
Garage true
Building
Lot Description Back Yard
Foundation Slab
Sewer Public Sewer
Water Public
Architectural Style Contemporary
Level or Stories One and One Half
Schools
Elementary Schools Olive J Dodge
Middle Schools Burns
High Schools Murphy
Others
Special Listing Condition Standard
Read Less Info
Want to know what your home might be worth? Contact us for a FREE valuation!

Our team is ready to help you sell your home for the highest possible price ASAP

"My job is to find and attract mastery-based agents to the office, protect the culture, and make sure everyone is happy! "
GET MORE INFORMATION

