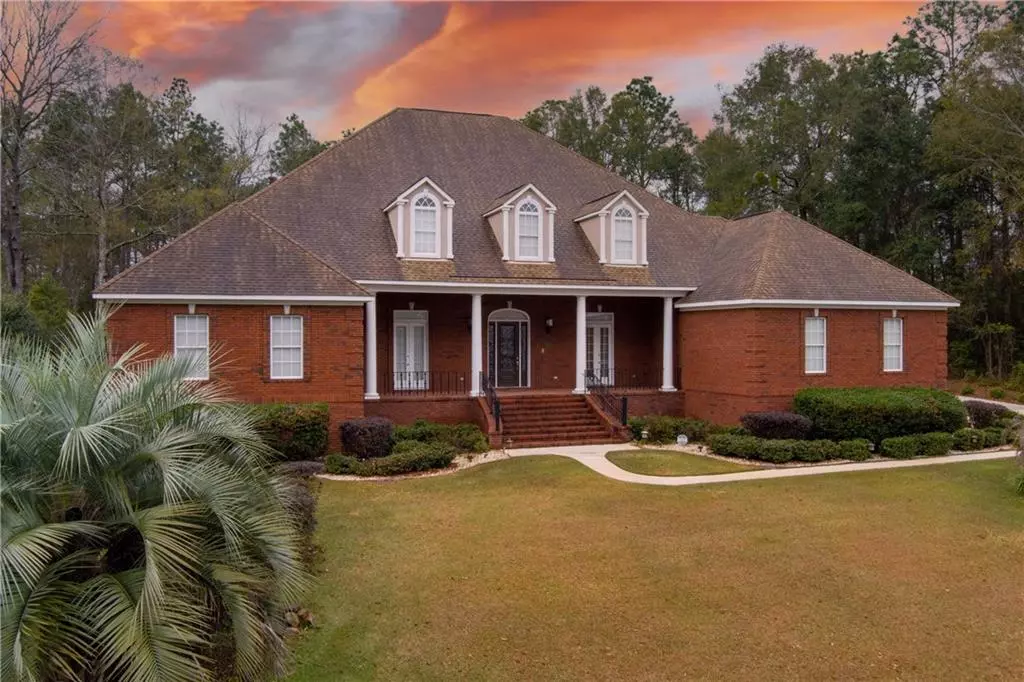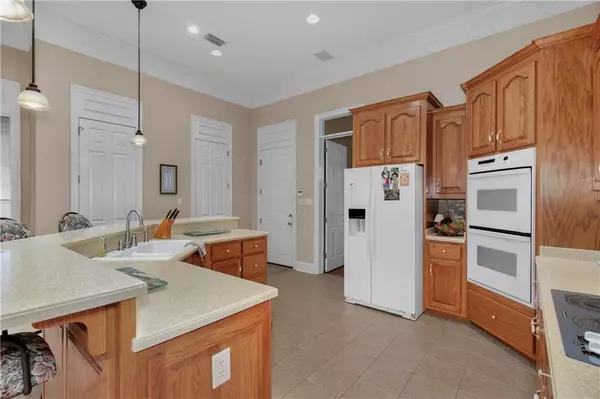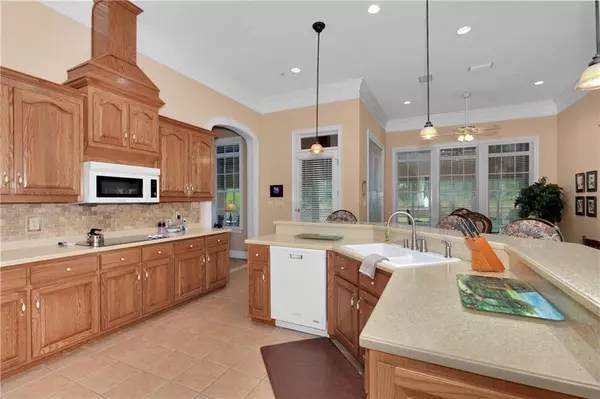Bought with Lisa Granger • Keller Williams Mobile
$769,000
$749,799
2.6%For more information regarding the value of a property, please contact us for a free consultation.
5 Beds
5 Baths
4,850 SqFt
SOLD DATE : 03/17/2022
Key Details
Sold Price $769,000
Property Type Single Family Home
Sub Type Single Family Residence
Listing Status Sold
Purchase Type For Sale
Square Footage 4,850 sqft
Price per Sqft $158
Subdivision Isle Of Palms
MLS Listing ID 6991514
Sold Date 03/17/22
Bedrooms 5
Full Baths 5
HOA Fees $116/ann
HOA Y/N true
Year Built 1999
Annual Tax Amount $2,060
Tax Year 2060
Lot Size 1.218 Acres
Property Description
VRM: The seller will entertain offers between $749,000-$799,000: Welcome to the exclusive Isle of Palms gated community. Mark Swanson custom built home is in pristine condition. It's a must see in person to appreciate. Built in 1999 the home looks brand new! As you enter through a mahogany door you'll see heavy crown molding throughout this spacious home. 8' doors, recessed lighting, 12'+ ceiling, 5 bedrooms, each bedroom has a private bathroom with walking closet, 50 year roof, kitchen cooktop is electric but also plumbed for gas, double ovens, huge walk-in pantry. The beautiful spacious air conditioned sunroom has 18' ceiling with heavy gage aluminum windows. 3 car garage, work shop and storage area. Custom hurricane shutters for windows and doors. Full house generator, attic storage and so much more!! All this on a 1.2 acre private lot. Call to schedule your private showing.
Location
State AL
County Mobile - Al
Direction Sollie Rd. South to Isle of Palms on right side of street.
Rooms
Basement None
Primary Bedroom Level Main
Dining Room Separate Dining Room
Kitchen Breakfast Bar, Cabinets Other, Kitchen Island, Pantry Walk-In, Solid Surface Counters
Interior
Interior Features Cathedral Ceiling(s), Central Vacuum, Double Vanity, High Ceilings 10 ft Main, His and Hers Closets, Tray Ceiling(s), Walk-In Closet(s), Wet Bar
Heating Natural Gas
Cooling Ceiling Fan(s), Central Air
Flooring Carpet, Ceramic Tile, Hardwood
Fireplaces Type Gas Log
Appliance Dishwasher, Disposal, Double Oven, Electric Cooktop, Electric Oven, Electric Water Heater, Microwave
Laundry In Hall, Laundry Room, Main Level
Exterior
Exterior Feature Private Front Entry, Private Yard
Garage Spaces 3.0
Fence Back Yard, Privacy
Pool None
Community Features Lake
Utilities Available Electricity Available, Natural Gas Available, Sewer Available
Waterfront Description None
View Y/N true
View Trees/Woods
Roof Type Shingle
Total Parking Spaces 3
Garage true
Building
Lot Description Back Yard, Landscaped, Level, Private
Foundation Slab
Sewer Public Sewer
Water Public
Architectural Style Traditional
Level or Stories One
Schools
Elementary Schools O'Rourke
Middle Schools Burns
High Schools Wp Davidson
Others
Special Listing Condition Standard
Read Less Info
Want to know what your home might be worth? Contact us for a FREE valuation!

Our team is ready to help you sell your home for the highest possible price ASAP

"My job is to find and attract mastery-based agents to the office, protect the culture, and make sure everyone is happy! "
GET MORE INFORMATION






