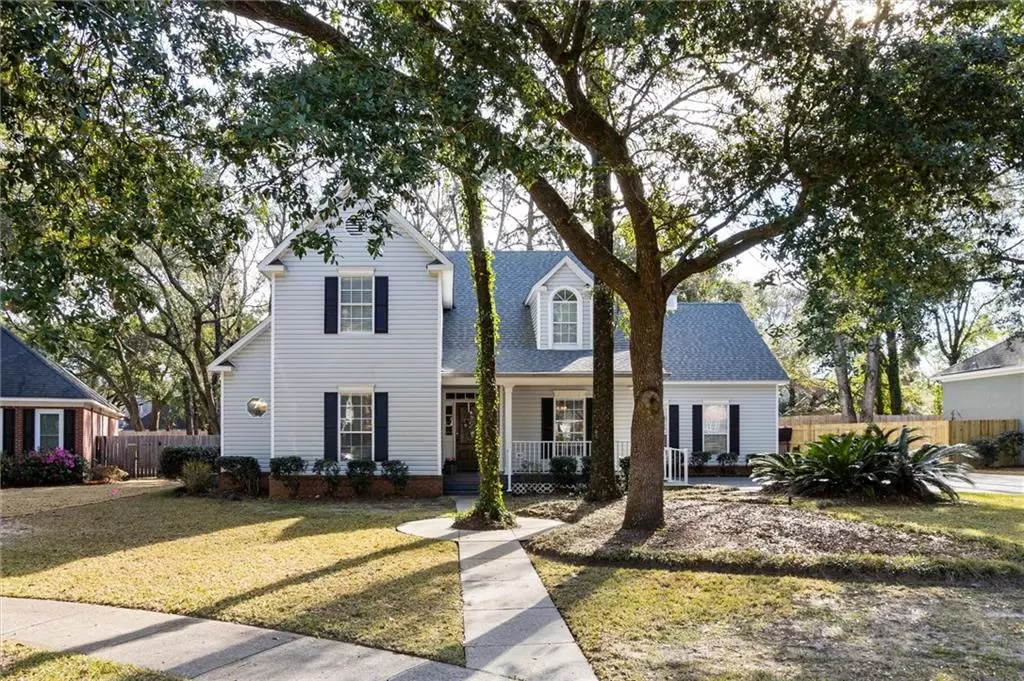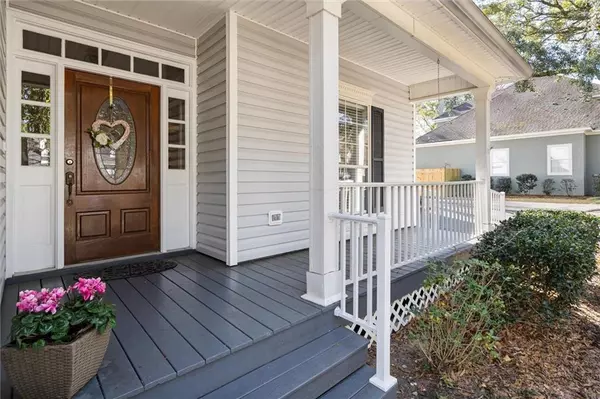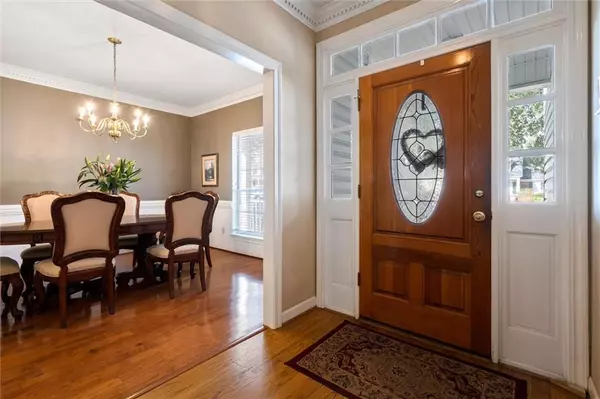Bought with Mary Birch • eXp Realty LLC Southern Branch
$351,000
$329,900
6.4%For more information regarding the value of a property, please contact us for a free consultation.
4 Beds
3.5 Baths
2,903 SqFt
SOLD DATE : 04/04/2022
Key Details
Sold Price $351,000
Property Type Single Family Home
Sub Type Single Family Residence
Listing Status Sold
Purchase Type For Sale
Square Footage 2,903 sqft
Price per Sqft $120
Subdivision Savannah Trace
MLS Listing ID 7010251
Sold Date 04/04/22
Bedrooms 4
Full Baths 3
Half Baths 1
HOA Fees $14/ann
HOA Y/N true
Year Built 1991
Annual Tax Amount $1,480
Tax Year 1480
Lot Size 0.296 Acres
Property Description
Nestled beneath beautiful oaks in one of the best locations in West Mobile, this beautiful two-story vinyl sided, low maintenance home is located on a cul-du-sac and is close to shopping, restaurants, hospitals, the University of South Alabama, Springhill College, the airport, and the Coast Guard base. Greet family and friends in the spacious foyer and invite them to the right into the charming formal dining room where festive meals will be lingered over and enjoyed. Straight ahead from the foyer is the impressive great room with soaring ceilings, hardwood floors, loads of natural light and a cozy wood burning fireplace – the perfect spot to entertain or just enjoy a quiet evening with the family. The fireplace is flanked with built in bookcases and a view of the beautiful backyard. An archway separates the great room from the breakfast area where casual meals will be enjoyed while discussing the day's events. The breakfast area is open to the massive kitchen that is filled with tons of pretty white cabinets, granite counter tops, an electric cook top, double ovens and a center island that provides fantastic additional space for meal preparation. Just off the kitchen area is a large laundry room with lots of cabinets and storage space. Next to the laundry room is a powder room for the convenience of visitors. When the day is done, retreat to the opposite side of the home to the relaxing oasis of the primary bedroom with new LVT flooring. Then walk into the primary bath where the oversized double vanity will make getting ready for the day a breeze. The walk-in shower is certain to bring a smile and the jetted tub will soothe the stresses of the day away. Upstairs the spacious landing provides room for an office desk but there are other options for office space, if needed. There are three nice sized guest bedrooms with large closets and a full bath located conveniently in the hall. The third bedroom was used as an office and has a Jack and Jill bath that connects to the bonus room. The bonus room has a closet so could serve as a fifth bedroom, playroom, man cave, office, or whatever the family needs dictate. Bring a cool glass of tea and enjoy an evening on the covered patio while listening to the soothing splash of the water feature in the backyard. With vaulted ceilings and ceiling fans the patio is the perfect spot for evening cookouts with friends or just a quiet evening with the family. Surrounded by pretty landscaping, the fenced backyard provides an air of privacy and seclusion. There is a side entry two car garage and when visitors arrive, they can park in the additional parking space near the front of the home. Come visit and plan to make 1121 Sutton Court your new address.
Location
State AL
County Mobile - Al
Direction From I-65, west on Airport Boulevard, left on University Boulevard, right on Grelot Road, right on Sutton Court. Home is on the right.
Rooms
Basement None
Primary Bedroom Level Main
Dining Room Separate Dining Room
Kitchen Cabinets White, Eat-in Kitchen, Pantry, Solid Surface Counters
Interior
Interior Features Bookcases, Cathedral Ceiling(s), Double Vanity, Entrance Foyer, High Ceilings 9 ft Main, High Ceilings 9 ft Upper, Walk-In Closet(s)
Heating Central, Electric
Cooling Ceiling Fan(s), Central Air
Flooring Carpet, Ceramic Tile, Hardwood, Vinyl
Fireplaces Type Great Room, Wood Burning Stove
Appliance Dishwasher, Disposal, Double Oven, Electric Cooktop, Electric Oven, Electric Water Heater, Microwave
Laundry Laundry Room, Main Level
Exterior
Exterior Feature Private Yard
Garage Spaces 2.0
Fence Back Yard, Fenced, Wood
Pool None
Community Features Homeowners Assoc, Near Shopping, Sidewalks, Street Lights
Utilities Available Cable Available, Electricity Available, Sewer Available, Underground Utilities
Waterfront false
Waterfront Description None
View Y/N true
View City
Roof Type Ridge Vents,Shingle
Garage true
Building
Lot Description Back Yard, Cul-De-Sac, Front Yard, Landscaped, Level
Foundation Slab
Sewer Public Sewer
Water Public
Architectural Style Colonial, Traditional
Level or Stories Two
Schools
Elementary Schools Er Dickson
Middle Schools Burns
High Schools Wp Davidson
Others
Special Listing Condition Standard
Read Less Info
Want to know what your home might be worth? Contact us for a FREE valuation!

Our team is ready to help you sell your home for the highest possible price ASAP

"My job is to find and attract mastery-based agents to the office, protect the culture, and make sure everyone is happy! "
GET MORE INFORMATION






