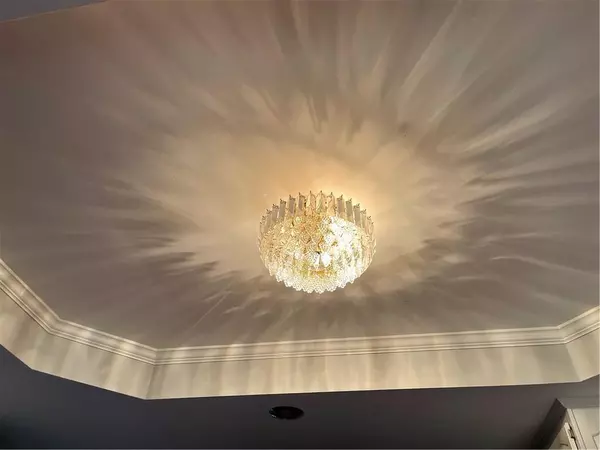Bought with Andrea Thornton-Sullivan • Keller Williams Mobile
$212,000
$210,000
1.0%For more information regarding the value of a property, please contact us for a free consultation.
3 Beds
2 Baths
1,988 SqFt
SOLD DATE : 04/07/2022
Key Details
Sold Price $212,000
Property Type Single Family Home
Sub Type Single Family Residence
Listing Status Sold
Purchase Type For Sale
Square Footage 1,988 sqft
Price per Sqft $106
Subdivision Glendalocke
MLS Listing ID 0659729
Sold Date 04/07/22
Bedrooms 3
Full Baths 2
Year Built 1996
Property Description
Come and experience country living as it's best. This home is located in a quiet well-maintained subdivision in Irvington that can be accessed via I-10 West or if you don't like the interstate there are alternate routes. Gas log fireplace in the spacious living room, split brick floors in the kitchen, dining, foyer, and laundry. Large soaking size Jacuzzi brand whirlpool tub and separate shower in the spacious bathroom. Under-cabinet lighting in the kitchen with lots of cabinets for storage. Also, a double-door pantry. Spacious master bedroom that is large enough for a sofa or desk. Large walk-in closet and a door that leads onto the patio. Vacuflo system is not warranted. Per owner: An American Home Shield Warranty already in place. The large fenced backyard is perfect for a pool or game of touch football. Hurricane garage door, gas grill hook-up on the patio, and a sprinkler system. The seller is packing up for the move, forgive the boxes and clutter. The seller has pets so please see instructions in the agent notes. Measurements are not warranted. Possession 1 to 15 days
Location
State AL
County Mobile - Al
Direction From Hillcrest Road - Left onto Three Notch Road - Right onto Carol Plantation Road - Right onto Old Pascagoula Road - Left onto McDonald Road - Right onto Edgar Roberts Road - Left onto Stratford Drive - Right onto Shannon Drive, East. Home is on the left.
Rooms
Basement None
Dining Room None
Kitchen Eat-in Kitchen
Interior
Interior Features Walk-In Closet(s)
Heating Central, Electric
Cooling Ceiling Fan(s), Central Air
Flooring Brick, Ceramic Tile
Fireplaces Type Gas Log
Appliance Other
Laundry None
Exterior
Exterior Feature None
Garage Spaces 2.0
Fence None
Pool None
Community Features Gated
Utilities Available Electricity Available, Natural Gas Available
Waterfront false
Waterfront Description None
View Y/N true
View Other
Roof Type Other
Garage true
Building
Lot Description Other
Foundation None
Sewer Septic Tank
Water Public
Architectural Style Traditional
Level or Stories One
Schools
Elementary Schools Dixon
Middle Schools Peter F Alba
High Schools Alma Bryant
Others
Acceptable Financing Cash, Conventional, FHA
Listing Terms Cash, Conventional, FHA
Special Listing Condition Standard
Read Less Info
Want to know what your home might be worth? Contact us for a FREE valuation!

Our team is ready to help you sell your home for the highest possible price ASAP

"My job is to find and attract mastery-based agents to the office, protect the culture, and make sure everyone is happy! "
GET MORE INFORMATION






