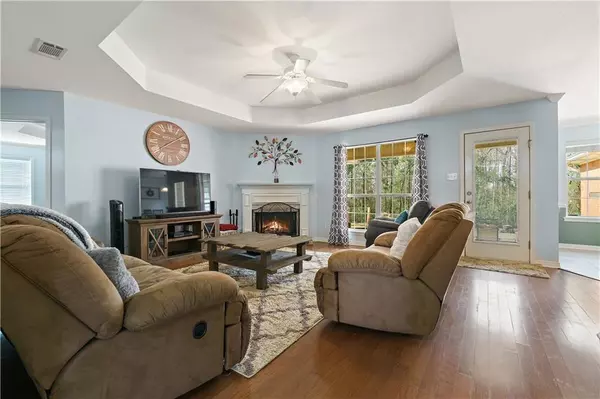Bought with Ling Jackson • eXp Realty LLC Southern Branch
$310,000
$295,315
5.0%For more information regarding the value of a property, please contact us for a free consultation.
5 Beds
3 Baths
2,197 SqFt
SOLD DATE : 04/08/2022
Key Details
Sold Price $310,000
Property Type Single Family Home
Sub Type Single Family Residence
Listing Status Sold
Purchase Type For Sale
Square Footage 2,197 sqft
Price per Sqft $141
Subdivision Champion Hills
MLS Listing ID 7011144
Sold Date 04/08/22
Bedrooms 5
Full Baths 3
HOA Fees $18/ann
HOA Y/N true
Year Built 2007
Annual Tax Amount $967
Tax Year 967
Lot Size 0.634 Acres
Property Description
VRM: Sellers will entertain offers between 295,000-315,000. Stunning home in a sought after neighborhood close to shopping and great schools! 4 bedroom 3 bath home with bonus room. Split bedroom plan with huge master suite on left, 3 additional bedrooms, two rooms have bathrooms located in them and a spacious bonus room/office with 3 full bathrooms! Kitchen includes stainless steel appliances, new fridge, pantry, breakfast bar, dining area and formal dining room in front of home. The living room features a corner wood burning fireplace and looks over the backyard. Master bedroom has tray ceilings, an ensuite bath which includes double vanity, separate shower, jetted tub and double walk-in closets! This stunning home has a glorious backyard with plenty of space! The yard is fully fenced and backs up to beautiful nature preserve which means no neighbors behind. This home includes a huge 30’ detached shed, extended driveway perfect for boat or RV storage and the property extends past the fence line. The home also includes an oversized 2 car garage with storage. Home is located at the end of a quiet could-e-sac. Make this home yours today as it won’t last long. Call your favorite Realtor today for an appointment.
Location
State AL
County Mobile - Al
Direction From Scott Dairy Loop Rd S & Dawes Rd, Head west on Scott Dairy Loop Rd S toward Woodward Dr, Turn left onto McFarland Rd, Turn right onto Champion Cir N, Turn right onto Labrador Run N, Continue straight to stay on Labrador Run N, House will be at end of cul de sac.
Rooms
Basement None
Dining Room Separate Dining Room
Kitchen Cabinets Other, Kitchen Island, Pantry, View to Family Room
Interior
Interior Features Tray Ceiling(s)
Heating Central
Cooling Central Air
Flooring Carpet, Ceramic Tile, Hardwood
Fireplaces Type None
Appliance Dishwasher, Electric Cooktop
Laundry Laundry Room
Exterior
Exterior Feature Storage
Garage Spaces 2.0
Fence Back Yard
Pool None
Community Features None
Utilities Available Cable Available, Electricity Available
Waterfront false
Waterfront Description None
View Y/N true
View Rural
Roof Type Shingle
Garage true
Building
Lot Description Back Yard
Foundation Slab
Sewer Public Sewer
Water Public
Architectural Style Traditional
Level or Stories One
Schools
Elementary Schools Hutchens/Dawes
Middle Schools Bernice J Causey
High Schools Baker
Others
Acceptable Financing Cash, Conventional, FHA, USDA Loan, VA Loan
Listing Terms Cash, Conventional, FHA, USDA Loan, VA Loan
Special Listing Condition Standard
Read Less Info
Want to know what your home might be worth? Contact us for a FREE valuation!

Our team is ready to help you sell your home for the highest possible price ASAP

"My job is to find and attract mastery-based agents to the office, protect the culture, and make sure everyone is happy! "
GET MORE INFORMATION






