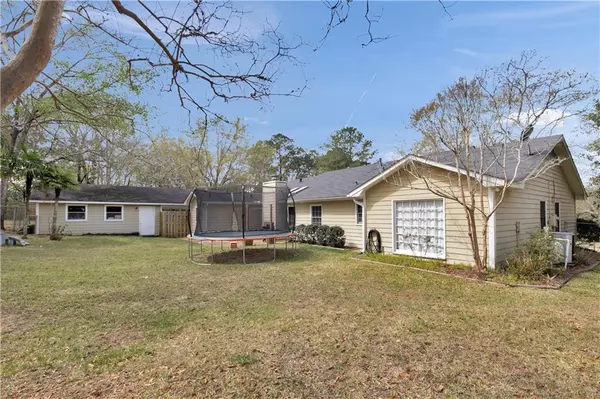Bought with Ethan Cantin • eXp Realty LLC Southern Branch
$293,900
$274,299
7.1%For more information regarding the value of a property, please contact us for a free consultation.
4 Beds
3 Baths
2,200 SqFt
SOLD DATE : 06/14/2022
Key Details
Sold Price $293,900
Property Type Single Family Home
Sub Type Single Family Residence
Listing Status Sold
Purchase Type For Sale
Square Footage 2,200 sqft
Price per Sqft $133
Subdivision Carriage Hills
MLS Listing ID 7020683
Sold Date 06/14/22
Bedrooms 4
Full Baths 3
Year Built 1979
Annual Tax Amount $1,093
Tax Year 1093
Lot Size 0.412 Acres
Property Description
VRP SELLER WILL ENTERTAIN OFFERS BETWEEN $274,000- $299,000. Bring your front porch rockers to enjoy this roomy porch and sip your afternoon tea overlooking the neighborhood cul-de-sac this home is built on. Step inside to find gleaming hardwood flooring, a roomy living area with a cozy wood-burning fireplace, a separate elegant formal dining room, and a really nice primary bedroom suite. You are going to love this stunning kitchen with cabinetry galore, stainless steel appliances, and granite countertops. The private, primary en-suite offers a garden tub and roomy walk-in closet. There are three additional spacious bedrooms in this plan, but wait, there’s more! Outside you'll find you have a large fenced yard and patio area in the back. You also have a garage and double carport with a breezeway leading to a side door into the hallway by the laundry room. Don’t let this one slip through your hands.
Location
State AL
County Mobile - Al
Direction SOUTH ON HILLCREST RD FROM COTTAGE HILL TO RIGHT PHAETOM TO LEFT ON QUAIL CREEK RD TO RIGHT ON STONEMILL RUN TO RIGHT ON BUGGY WHIP
Rooms
Basement None
Primary Bedroom Level Main
Dining Room Separate Dining Room
Kitchen Eat-in Kitchen
Interior
Interior Features High Ceilings 9 ft Main
Heating Central
Cooling Ceiling Fan(s), Central Air
Flooring Carpet, Ceramic Tile, Hardwood
Fireplaces Type Gas Log
Appliance Other
Laundry Main Level
Exterior
Exterior Feature None
Fence Back Yard
Pool None
Community Features None
Utilities Available None
Waterfront false
Waterfront Description None
View Y/N true
View Other
Roof Type Shingle
Building
Lot Description Back Yard
Foundation None
Sewer Public Sewer
Water Public
Architectural Style Ranch
Level or Stories One
Schools
Elementary Schools Olive J Dodge
Middle Schools Burns
High Schools Wp Davidson
Others
Special Listing Condition Standard
Read Less Info
Want to know what your home might be worth? Contact us for a FREE valuation!

Our team is ready to help you sell your home for the highest possible price ASAP

"My job is to find and attract mastery-based agents to the office, protect the culture, and make sure everyone is happy! "
GET MORE INFORMATION






