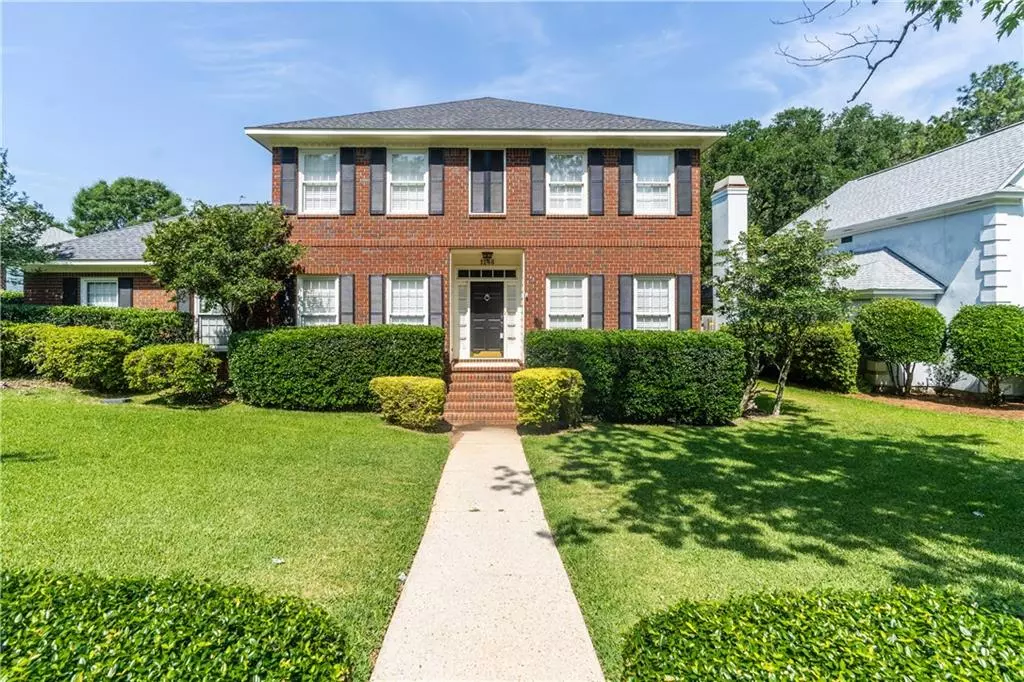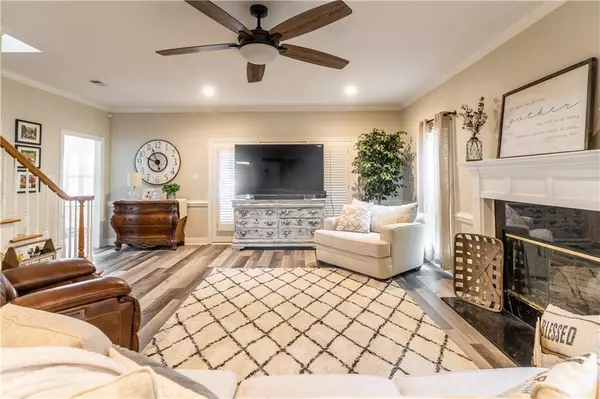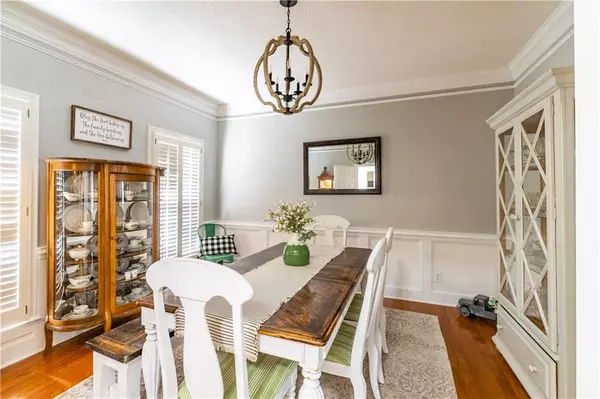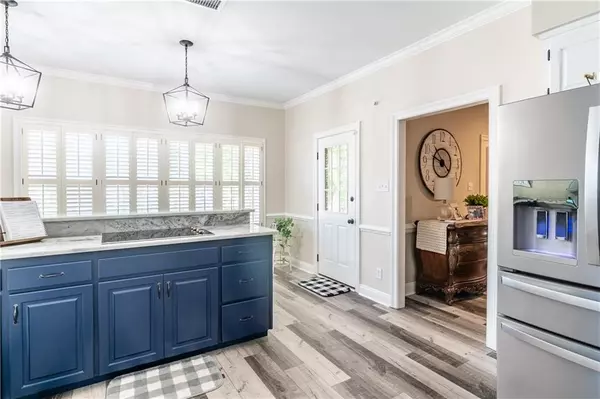Bought with Heather Mclemore • Better Homes&Gardens RE Mnstr
$367,000
$349,000
5.2%For more information regarding the value of a property, please contact us for a free consultation.
4 Beds
2.5 Baths
2,596 SqFt
SOLD DATE : 06/22/2022
Key Details
Sold Price $367,000
Property Type Single Family Home
Sub Type Single Family Residence
Listing Status Sold
Purchase Type For Sale
Square Footage 2,596 sqft
Price per Sqft $141
Subdivision Savannah Trace
MLS Listing ID 7043754
Sold Date 06/22/22
Bedrooms 4
Full Baths 2
Half Baths 1
HOA Fees $14/ann
HOA Y/N true
Year Built 1990
Annual Tax Amount $3,278
Tax Year 3278
Lot Size 0.315 Acres
Property Description
This gorgeous Federal brick home sits in Savannah Trace Subdivision with a 4/2/1. This home comes with a home generator, and has been renovated in the last 4 months! As you enter the home into the foyer you will find an office and separate formal dining room to your right and left. Then you will go directly into the family room. Brand new beautiful flooring throughout the home. In the kitchen new counter tops, new flooring and all new appliances. Upstairs has new flooring and a newly renovated bathroom. In this private wooden fenced in backyard you will find a cool refreshing swimming pool that will be perfect for the summer and enjoy your beautiful covered back porch. Great place for entertaining! You can't miss out on this beauty!
Location
State AL
County Mobile - Al
Direction Airport going west, turn left onto Hillcrest and then left onto Grelot, turn left into Savannah Trace, home will be on the left.
Rooms
Basement None
Dining Room Dining L
Kitchen Cabinets White, Kitchen Island, Pantry, Pantry Walk-In
Interior
Interior Features Disappearing Attic Stairs
Heating Central, Electric
Cooling Ceiling Fan(s), Central Air
Flooring Carpet, Ceramic Tile, Hardwood, Laminate
Fireplaces Type Factory Built, Glass Doors
Appliance Dishwasher, Electric Cooktop, Electric Oven, Microwave, Refrigerator
Laundry Laundry Room
Exterior
Exterior Feature Private Front Entry, Private Rear Entry, Private Yard, Rain Gutters, Other
Fence Back Yard, Privacy
Pool In Ground, Private
Community Features None
Utilities Available Electricity Available, Natural Gas Available, Sewer Available
Waterfront false
Waterfront Description None
View Y/N true
View Other
Roof Type Shingle
Garage true
Building
Lot Description Back Yard, Front Yard, Landscaped, Sprinklers In Front
Foundation Slab
Sewer Public Sewer
Water Private
Architectural Style A-Frame
Level or Stories Two
Schools
Elementary Schools Er Dickson
Middle Schools Burns
High Schools Wp Davidson
Others
Special Listing Condition Standard
Read Less Info
Want to know what your home might be worth? Contact us for a FREE valuation!

Our team is ready to help you sell your home for the highest possible price ASAP

"My job is to find and attract mastery-based agents to the office, protect the culture, and make sure everyone is happy! "
GET MORE INFORMATION






