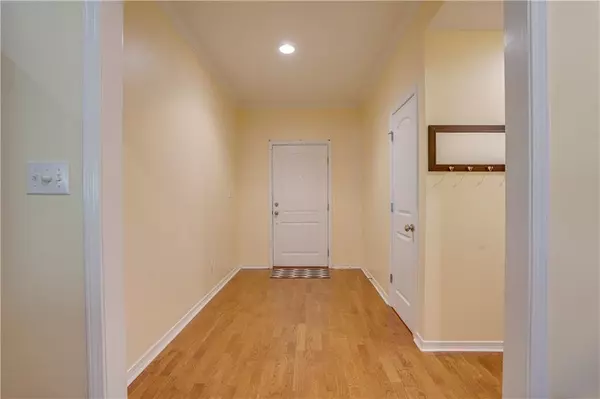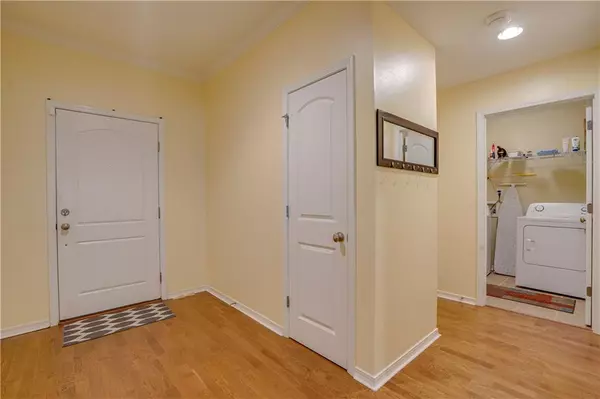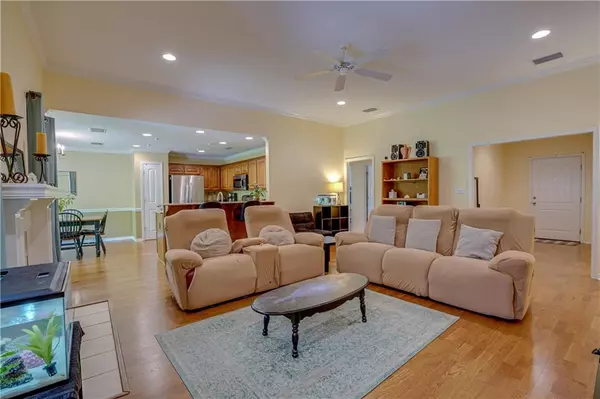Bought with Rose Melton • Better Homes&Gardens RE Mnstr
$280,000
$265,285
5.5%For more information regarding the value of a property, please contact us for a free consultation.
3 Beds
2 Baths
1,857 SqFt
SOLD DATE : 06/27/2022
Key Details
Sold Price $280,000
Property Type Single Family Home
Sub Type Single Family Residence
Listing Status Sold
Purchase Type For Sale
Square Footage 1,857 sqft
Price per Sqft $150
Subdivision Champion Hills
MLS Listing ID 7049244
Sold Date 06/27/22
Bedrooms 3
Full Baths 2
HOA Fees $16/ann
HOA Y/N true
Year Built 2008
Annual Tax Amount $845
Tax Year 845
Lot Size 0.267 Acres
Property Description
VRM: Seller will entertain offers between $265,000 and $285,000. List price is an average of the upper and lower values. Welcome to 9415 Sir Brutus Run in the popular Champion Hills subdivision of West Mobile. This gorgeous home offers just under 1900m square feet with three large bedrooms and two full baths. The open floor plan offers plenty of room for a growing family. The home has all wood floors throughout and tile in the we areas. The kitchen is open to the family room with granite counters. The large master bedroom has a walk in closet. The back yard is fenced, has a deck, and the home has a sun room/screen porch. The home also has a double car garage. Call today before this home is sold.
Location
State AL
County Mobile - Al
Direction Take Dawes Rd to Champion Hills subdivision. Follow to rear of subdivision. Home on the left.
Rooms
Basement None
Primary Bedroom Level Main
Dining Room None
Kitchen Breakfast Bar, Breakfast Room, Eat-in Kitchen, Kitchen Island, Pantry, Solid Surface Counters, Stone Counters, View to Family Room
Interior
Interior Features Double Vanity, Entrance Foyer, High Ceilings 9 ft Main, Walk-In Closet(s)
Heating Central
Cooling Central Air
Flooring Ceramic Tile, Hardwood
Fireplaces Type Gas Log
Appliance Dishwasher, Double Oven, Dryer, Gas Range, Gas Water Heater, Microwave, Refrigerator, Washer
Laundry Laundry Room
Exterior
Exterior Feature Private Yard
Garage Spaces 2.0
Fence Fenced
Pool None
Community Features None
Utilities Available Electricity Available, Natural Gas Available, Underground Utilities
Waterfront false
Waterfront Description None
View Y/N true
View Trees/Woods
Roof Type Shingle
Garage true
Building
Lot Description Back Yard, Landscaped, Level, Wooded
Foundation Slab
Sewer Septic Tank
Water Public
Architectural Style Ranch
Level or Stories One
Schools
Elementary Schools Hutchens/Dawes
Middle Schools Bernice J Causey
High Schools Baker
Others
Acceptable Financing Cash, Conventional, FHA, VA Loan
Listing Terms Cash, Conventional, FHA, VA Loan
Special Listing Condition Standard
Read Less Info
Want to know what your home might be worth? Contact us for a FREE valuation!

Our team is ready to help you sell your home for the highest possible price ASAP

"My job is to find and attract mastery-based agents to the office, protect the culture, and make sure everyone is happy! "
GET MORE INFORMATION






