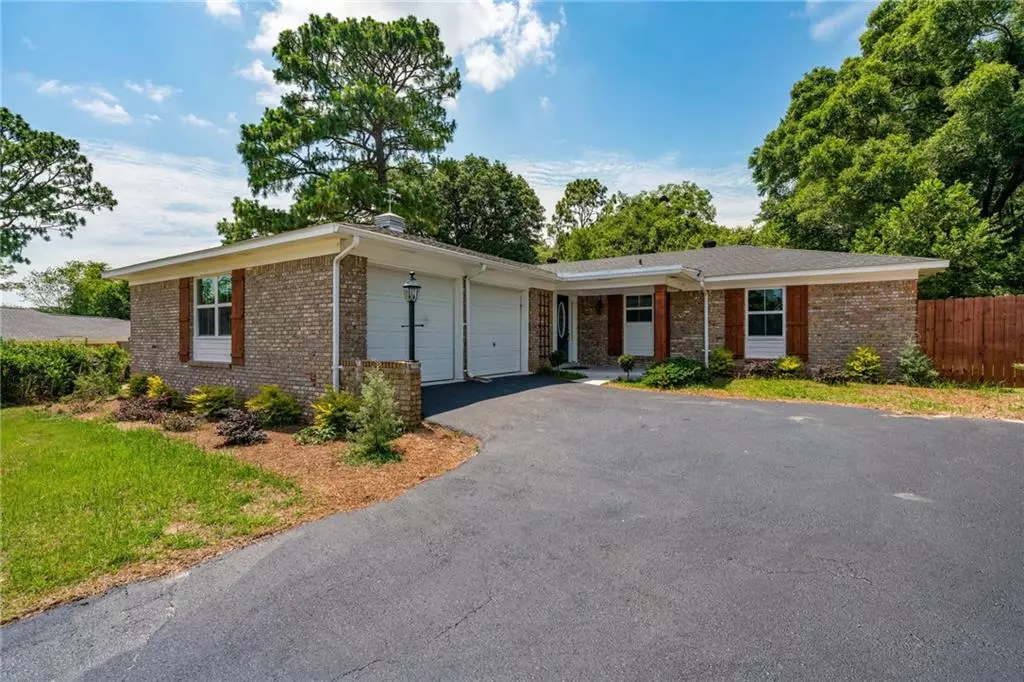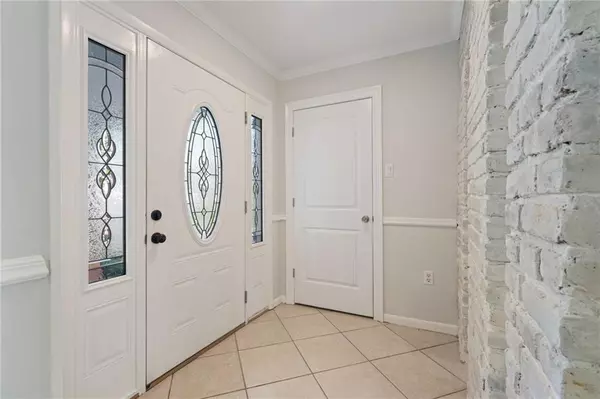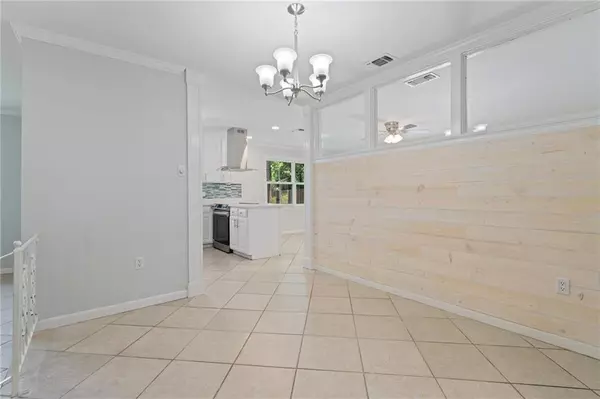Bought with Pamela Payne • eXp Realty LLC Southern Branch
$235,000
$249,900
6.0%For more information regarding the value of a property, please contact us for a free consultation.
3 Beds
2 Baths
1,695 SqFt
SOLD DATE : 07/29/2022
Key Details
Sold Price $235,000
Property Type Single Family Home
Sub Type Single Family Residence
Listing Status Sold
Purchase Type For Sale
Square Footage 1,695 sqft
Price per Sqft $138
Subdivision Longleaf Estates
MLS Listing ID 7057116
Sold Date 07/29/22
Bedrooms 3
Full Baths 2
Year Built 1989
Annual Tax Amount $1,457
Tax Year 1457
Lot Size 0.404 Acres
Property Description
Sitting on over 1/2 acre in a prime culdesac location, this beauty has been totally renovated from top to bottom! Tons of space featuring separate dining room and formal living room! Kitchen with all new cabinets and fantastic quartz countertops includes a huge breakfast bar overlooking the family room. Save on power with the whole house new energy efficient windows. *New back deck *Yard fully fenced *New paint * New carpet *New water heater and tons of custom fixtures throughout. As per seller the roof was installed 3 years ago. Please come check us out! We are persuaded you will be so pleased that you did!!
Location
State AL
County Mobile - Al
Direction From Cottage Hill Road, driving west turn left onto East Road. Follow it all the way around then turn left onto Tifton Court. Home is on the left in the culdesac.
Rooms
Basement None
Primary Bedroom Level Main
Dining Room Separate Dining Room
Kitchen Breakfast Bar, Cabinets White, Eat-in Kitchen, Solid Surface Counters, View to Family Room
Interior
Interior Features Other
Heating Central, Electric, Heat Pump
Cooling None
Flooring Carpet, Ceramic Tile, Vinyl
Fireplaces Type Living Room
Appliance Dishwasher, Electric Range
Laundry Main Level
Exterior
Exterior Feature None
Fence Fenced
Pool None
Community Features None
Utilities Available Electricity Available, Underground Utilities
Waterfront false
Waterfront Description None
View Y/N true
View Trees/Woods
Roof Type Shingle
Garage true
Building
Lot Description Back Yard, Cul-De-Sac, Front Yard, Level
Foundation Slab
Sewer Public Sewer
Water Other
Architectural Style Traditional
Level or Stories One
Schools
Elementary Schools Olive J Dodge
Middle Schools Burns
High Schools Murphy
Others
Acceptable Financing Cash, Conventional, FHA, VA Loan
Listing Terms Cash, Conventional, FHA, VA Loan
Special Listing Condition Standard
Read Less Info
Want to know what your home might be worth? Contact us for a FREE valuation!

Our team is ready to help you sell your home for the highest possible price ASAP

"My job is to find and attract mastery-based agents to the office, protect the culture, and make sure everyone is happy! "
GET MORE INFORMATION






