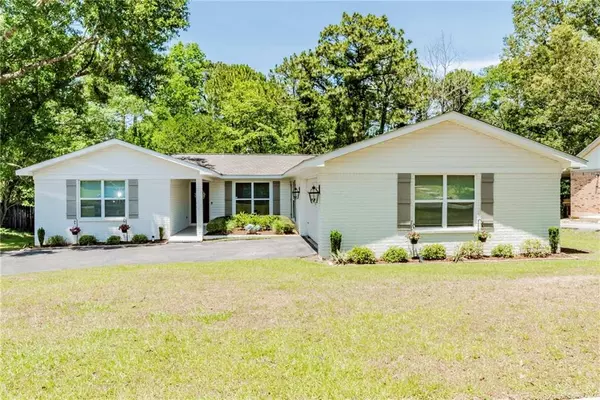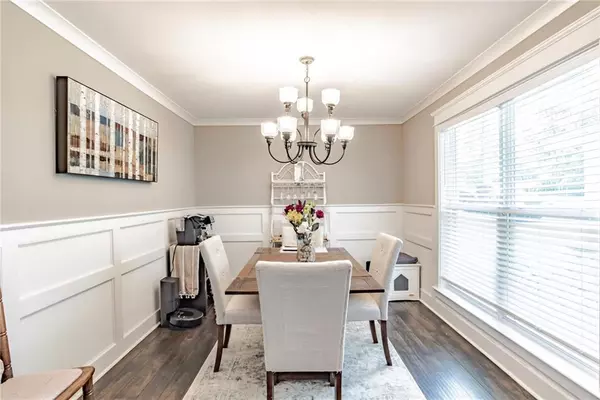Bought with Michelle Autio • Roberts Brothers TREC
$310,000
$295,325
5.0%For more information regarding the value of a property, please contact us for a free consultation.
3 Beds
2.5 Baths
1,956 SqFt
SOLD DATE : 08/03/2022
Key Details
Sold Price $310,000
Property Type Single Family Home
Sub Type Single Family Residence
Listing Status Sold
Purchase Type For Sale
Square Footage 1,956 sqft
Price per Sqft $158
Subdivision Carriage Hills
MLS Listing ID 7049436
Sold Date 08/03/22
Bedrooms 3
Full Baths 2
Half Baths 1
Year Built 1977
Annual Tax Amount $1,040
Tax Year 1040
Lot Size 0.292 Acres
Property Description
**VRM Seller will entertain offers between $295,000 to $325,000** Welcome to 2816 Gaslight Lane Mobile, AL 36695. This home has been completely made over from top to bottom. It was taken all the way back to the studs and brought up to current building and energy codes making it more resilient and energy efficient. If that wasn't enough, this home is packed full of custom amenities as well. In other words, it is even better than a new home. Amenities included are as follows: Hurricane Protection, All-New Cabinets, Waterfall Kitchen Island, Kholer Farmhouse Kitchen Sink, All-New Upgraded Craftsman Trim Package, Marble Countertops, Delta Fixtures Throughout, Subway tile backsplash, Custom Tile Shower in the Master, Tile Shower Surrounds, LED Recessed Lighting, Huge Deck for Entertaining, Fenced Yard, Beautiful Landscaping, Fortified Silver, All-New Copper Wiring, All-New MI Low-E windows and Therma Tru doors, All-New Board Siding, Painted Brick, And so much more! Anchor bolts and strapping from the bottom plate to ceiling joists make this home stronger and more resilient than when it was originally built. All renovations done in 2019.
Location
State AL
County Mobile - Al
Direction West on cottage hill road, left on hillcrest, right on shady lane, left on old dobbin E, right on gaslight lane west, home on right.
Rooms
Basement None
Dining Room Separate Dining Room
Kitchen Breakfast Bar, Eat-in Kitchen, Kitchen Island
Interior
Interior Features Tray Ceiling(s), Walk-In Closet(s)
Heating Central, Electric
Cooling Central Air
Flooring Carpet, Ceramic Tile, Hardwood
Fireplaces Type None
Appliance Dishwasher, Electric Cooktop, Microwave, Refrigerator
Laundry Main Level
Exterior
Exterior Feature Private Yard
Garage Spaces 2.0
Fence Back Yard
Pool None
Community Features None
Utilities Available Cable Available
Waterfront false
Waterfront Description None
View Y/N true
View Other
Roof Type Shingle
Garage true
Building
Lot Description Back Yard
Foundation Slab
Sewer Public Sewer
Water Public
Architectural Style Traditional
Level or Stories One
Schools
Elementary Schools Olive J Dodge
Middle Schools Burns
High Schools Wp Davidson
Others
Special Listing Condition Standard
Read Less Info
Want to know what your home might be worth? Contact us for a FREE valuation!

Our team is ready to help you sell your home for the highest possible price ASAP

"My job is to find and attract mastery-based agents to the office, protect the culture, and make sure everyone is happy! "
GET MORE INFORMATION






