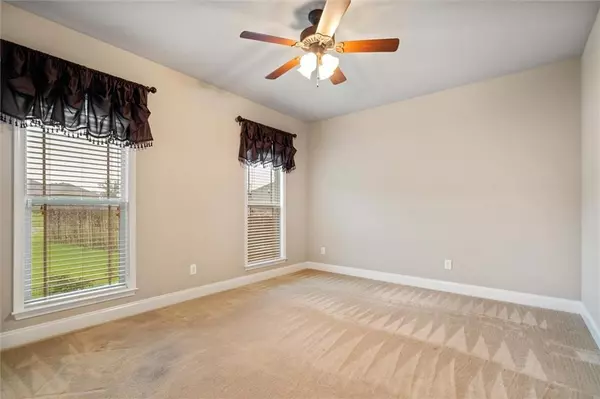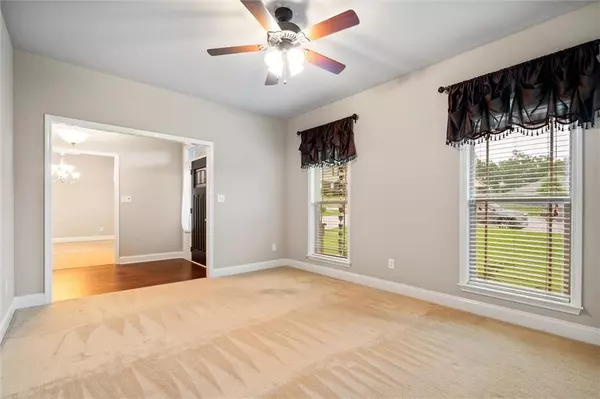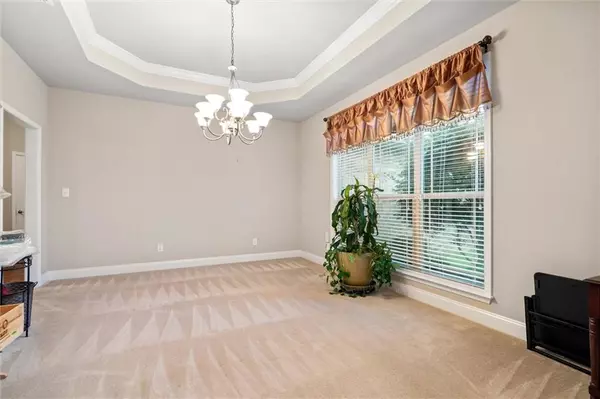Bought with Rashmi Lumpkin • Keller Williams Mobile
$385,000
$385,000
For more information regarding the value of a property, please contact us for a free consultation.
4 Beds
3 Baths
2,909 SqFt
SOLD DATE : 08/01/2022
Key Details
Sold Price $385,000
Property Type Single Family Home
Sub Type Single Family Residence
Listing Status Sold
Purchase Type For Sale
Square Footage 2,909 sqft
Price per Sqft $132
Subdivision Sollie Station
MLS Listing ID 7058061
Sold Date 08/01/22
Bedrooms 4
Full Baths 3
Year Built 2011
Annual Tax Amount $1,564
Tax Year 1564
Lot Size 0.359 Acres
Property Description
This is the home you have been waiting for with 4 bedrooms and 3 full baths. This home is located of Sollie Rd. in a nice quiet culdesac in Sollie Station Subdivision. As you enter the home on the left, there is a formal living space that can easily convert to an office and just across the hall is the formal dining room. As you continue through the home, the den is very spacious, open and great for entertaining. the kitchen is just off the den and has black granite counter tops and stainless steel appliances.
The master bedroom is large with tray ceilings and a nice size walk-in closet. The master bathroom has a double vanity sink and a separate garden tub and stand up shower. One of the additional bedrooms has its own bathroom perfect for a guest bedroom. The back patio is screened which adds additional space for outdoor fun. This home ahs a whole house air purifier installed in 2020. The leaf filter gutters add great protections from all the rain along with a French drain system. The termite contract with Wayne's is good through April 2023 and can easily be transferred to the new buyer. Please make time to see this beautiful home. You will not regret it.
***Listing Agent makes no representation to accuracy of sq. ft. Buyer to verify. Any and all updates are per Seller(s).***
Location
State AL
County Mobile - Al
Direction From Moffett Rd take Howells Ferry Rd., keep straight for 9 miles, turn left on to Doppel Ln., then another left on to Tennison Ct. Home is on the left side.
Rooms
Basement None
Dining Room Separate Dining Room
Kitchen Breakfast Bar, Eat-in Kitchen, Other
Interior
Interior Features High Ceilings 9 ft Main, Walk-In Closet(s)
Heating Central
Cooling Central Air
Flooring Carpet, Ceramic Tile, Hardwood
Fireplaces Type None
Appliance Dishwasher, Disposal, Gas Range, Gas Water Heater, Microwave, Self Cleaning Oven, Trash Compactor
Laundry Laundry Room
Exterior
Exterior Feature Gas Grill
Garage Spaces 2.0
Fence Back Yard, Fenced
Pool None
Community Features None
Utilities Available Electricity Available, Natural Gas Available
Waterfront false
Waterfront Description None
View Y/N true
View City
Roof Type Shingle
Garage true
Building
Lot Description Back Yard, Cul-De-Sac, Front Yard, Landscaped
Foundation Slab
Sewer Other
Water Other
Architectural Style Contemporary
Level or Stories One
Schools
Elementary Schools O'Rourke
Middle Schools Burns
High Schools Wp Davidson
Others
Acceptable Financing Cash, Conventional, FHA, VA Loan
Listing Terms Cash, Conventional, FHA, VA Loan
Special Listing Condition Standard
Read Less Info
Want to know what your home might be worth? Contact us for a FREE valuation!

Our team is ready to help you sell your home for the highest possible price ASAP

"My job is to find and attract mastery-based agents to the office, protect the culture, and make sure everyone is happy! "
GET MORE INFORMATION






