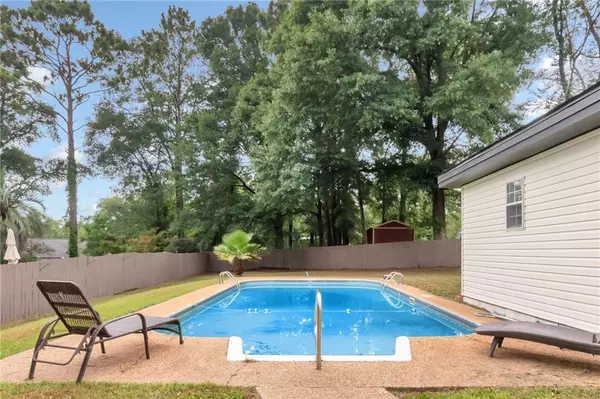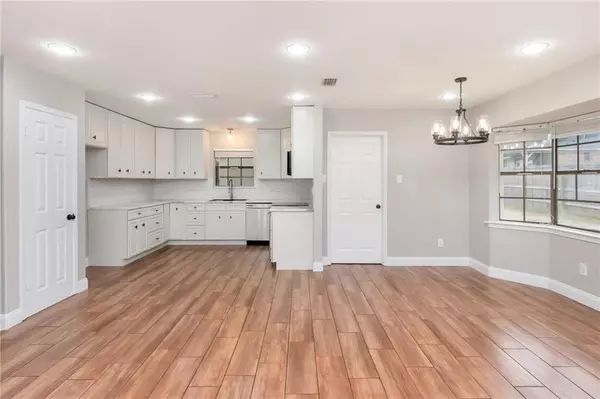Bought with Sam Calderone • RE/MAX Partners
$325,000
$350,000
7.1%For more information regarding the value of a property, please contact us for a free consultation.
4 Beds
2.5 Baths
2,204 SqFt
SOLD DATE : 09/01/2022
Key Details
Sold Price $325,000
Property Type Single Family Home
Sub Type Single Family Residence
Listing Status Sold
Purchase Type For Sale
Square Footage 2,204 sqft
Price per Sqft $147
Subdivision Carriage Hills
MLS Listing ID 7077829
Sold Date 09/01/22
Bedrooms 4
Full Baths 2
Half Baths 1
Year Built 1977
Annual Tax Amount $1,046
Tax Year 1046
Lot Size 0.350 Acres
Property Description
Remodeled and updated in 2022! Inground Pool! Pool house (25 x 20 = 500 square feet) has a living room, bedroom, and full bathroom. This pool house would also make a great office or workspace, mother-in-law or teen/college suite, craft room, man cave, etc.! AC and pool pump were both replaced in 2021! Welcome to this 4-bedroom, 2.5-bathroom home offering over 2,200 square feet within the main house and an additional 500 square feet for the pool house. This home has been completely repainted both exterior and interior. Seller added marble countertops and backsplash in kitchen, new plumbing features, new LED lighting throughout the main areas of the home, new LVP flooring in the den and hall bathroom, and new carpet in all the bedrooms. Greet your guest at the front door open to the main floor which includes the kitchen, living, dining area along with a mud room coming into the home from the side entry double carport. The main floor has wood looking tile plank flooring. The kitchen looks amazing with white cabinets, new appliances, counter tops, sink, lovely new backsplash, and a pantry area. The living room and dining area are spacious and can be situated any way you want because of the openness of the floor plan. Step down a few stairs to find an additional den, 1 bedroom, laundry space, and 1/2 bathroom. This lower-level bedroom offers its own private access to the back patio and inground pool area. Then upstairs you will find 3 more bedrooms and 2 more full bathrooms. The master suite is one of the upstairs bedrooms and bathrooms and has a balcony overlooking the spacious backyard, patio and inground pool. The master bathroom has a nice walk-in shower and durable wood looking tile plank flooring. The yard is nicely sized for this subdivision and offers a lovely patio just off the in-ground pool area. There is an attached side entry 2 car carport with attached storage off the carport. Backyard is completely fenced. Per the Seller the electrical was updated in 2012. Call your real estate agent today to make this home your family’s “New Beginning”! ***Listing Agent makes no representation to accuracy of sq. ft. Buyer to verify. Any and all updates are per Seller(s).***
Location
State AL
County Mobile - Al
Direction Heading South on Hillcrest, cover over Cottage Hill Road, take right on Shady Lane, left on Old Dobbin Drive E, right on Gaslight Lane N, house will be on the right.
Rooms
Basement None
Dining Room Open Floorplan
Kitchen Cabinets White, Pantry, Solid Surface Counters
Interior
Interior Features Other
Heating Central
Cooling Central Air, Window Unit(s)
Flooring Carpet, Ceramic Tile, Vinyl
Fireplaces Type Family Room, Wood Burning Stove
Appliance Dishwasher, Electric Range, Gas Water Heater, Microwave
Laundry In Bathroom, Lower Level
Exterior
Exterior Feature Balcony, Courtyard, Rear Stairs, Storage
Fence Back Yard, Chain Link, Fenced, Privacy
Pool In Ground, Private
Community Features Airport/Runway, Guest Suite, Near Shopping, Sidewalks, Street Lights
Utilities Available Cable Available, Electricity Available, Natural Gas Available, Phone Available, Sewer Available
Waterfront false
Waterfront Description None
View Y/N true
View Other
Roof Type Shingle
Building
Lot Description Back Yard, Landscaped, Level
Foundation Slab
Sewer Public Sewer
Water Private
Architectural Style Traditional
Level or Stories Three Or More
Schools
Elementary Schools Olive J Dodge
Middle Schools Burns
High Schools Wp Davidson
Others
Special Listing Condition Standard
Read Less Info
Want to know what your home might be worth? Contact us for a FREE valuation!

Our team is ready to help you sell your home for the highest possible price ASAP

"My job is to find and attract mastery-based agents to the office, protect the culture, and make sure everyone is happy! "
GET MORE INFORMATION






