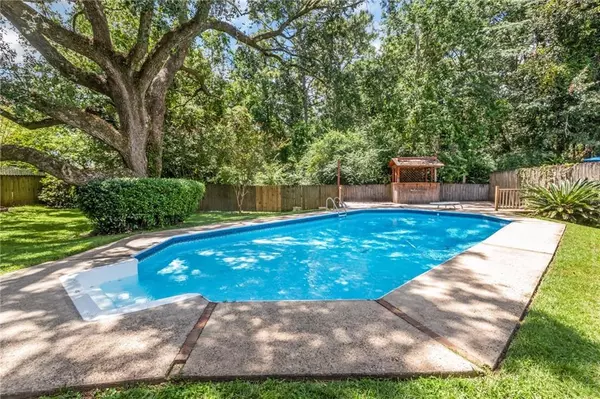Bought with Jemiah Pickett • RE/MAX Partners
$400,000
$349,900
14.3%For more information regarding the value of a property, please contact us for a free consultation.
4 Beds
2.5 Baths
2,700 SqFt
SOLD DATE : 09/16/2022
Key Details
Sold Price $400,000
Property Type Single Family Home
Sub Type Single Family Residence
Listing Status Sold
Purchase Type For Sale
Square Footage 2,700 sqft
Price per Sqft $148
Subdivision Savannah Trace
MLS Listing ID 7091433
Sold Date 09/16/22
Bedrooms 4
Full Baths 2
Half Baths 1
Year Built 1989
Annual Tax Amount $1,600
Tax Year 1600
Lot Size 0.323 Acres
Property Description
LOCATED ON THE TREE LINED STREET IN SAVANNAH TRACE, THIS VERY ATTRACTIVE AND WELL MAINTAINED HOUSE FEATURES A GREAT FLOORPLAN WITH 4 BRS, 2.5 BATHS, DOUBLE GARAGE AND A BONUS ROOM. FRESHLY PAINTED WITH NEW CARPET UPSTAIRS AND BEAUTIFUL WOOD FLOORS DOWNSTAIRS.ROOF AND HVAC ARE 6 YEARS OLD (PER SELLER). GRANITE COUNTERS, BREAKFAST BAR & GAS COOK TOP IN 15X15 KITCHEN. 11X10 BREAKFAST ROOM ADDS TO AMBIANCE OF THE CASUAL FLOOR PLAN. DOWNSTAIRS 17X14 MASTER BEDROOM HAS DELUXE MASTER BATHROOM AND VERY LARGE WALK IN CLOSET.. 20X18 GREAT ROOM WITH VAULTED CEILING, BUILT IN BOOK CASE, GAS LOG FIRE PLACE. FRENCH DOORS OPEN FROM GREAT ROOM TO BACK DECK OVERLOOKING INVITING IN GROUND POOL AND SPACIOUS BACK YARD WITH ROOM TO PLAY OR RELAX UNDER MAJESTIC OAKS. 21X13 REC ROOM UPSTAIRS WITH ATTIC ACCESS AND STORAGE. THIS CENTRAL LOCATION IS BETWEEN SPRING HILL AND WEST MOBILE. MEDAL OF HONOR PARK AND THE PUBLIC LIBRARY ARE EASY WALKING DISTANCE. IT IS MINUTES FROM PROVIDENCE HOSTPITAL AND I-10. THIS HOUSE IS WELL PRICED AND READY FOR A NEW OWNER. ***Listing Agent makes no representation to accuracy of sq. ft. Buyer to verify. Any and all updates are per Seller(s).***
Location
State AL
County Mobile - Al
Direction WEST ON AIRPORT, LEFT ON UNIVERSITY, RIGHT ON GRELOT, RIGHT ON SAVANNAH DR.
Rooms
Basement None
Primary Bedroom Level Main
Dining Room Separate Dining Room
Kitchen Breakfast Bar, Breakfast Room, Cabinets White, Eat-in Kitchen, Pantry
Interior
Interior Features Bookcases, Cathedral Ceiling(s), Double Vanity, Entrance Foyer, High Ceilings 9 ft Lower, Walk-In Closet(s)
Heating Central, Forced Air, Natural Gas
Cooling Ceiling Fan(s), Central Air
Flooring Carpet, Ceramic Tile, Hardwood
Fireplaces Type Gas Log, Great Room, Wood Burning Stove
Appliance Dishwasher, Disposal, Electric Cooktop, Electric Oven, Microwave, Self Cleaning Oven
Laundry Laundry Room, Main Level
Exterior
Exterior Feature Garden, Private Yard
Garage Spaces 2.0
Fence Back Yard, Fenced, Privacy
Pool In Ground, Vinyl, Private
Community Features None
Utilities Available Water Available
Waterfront false
Waterfront Description None
View Y/N true
View Other
Roof Type Composition,Shingle
Garage true
Building
Lot Description Back Yard, Front Yard, Landscaped
Foundation Slab
Sewer Other
Water Other
Architectural Style French Provincial
Level or Stories Two
Schools
Elementary Schools Er Dickson
Middle Schools Burns
High Schools Wp Davidson
Others
Acceptable Financing Cash, Conventional, FHA, VA Loan
Listing Terms Cash, Conventional, FHA, VA Loan
Special Listing Condition Standard
Read Less Info
Want to know what your home might be worth? Contact us for a FREE valuation!

Our team is ready to help you sell your home for the highest possible price ASAP

"My job is to find and attract mastery-based agents to the office, protect the culture, and make sure everyone is happy! "
GET MORE INFORMATION






