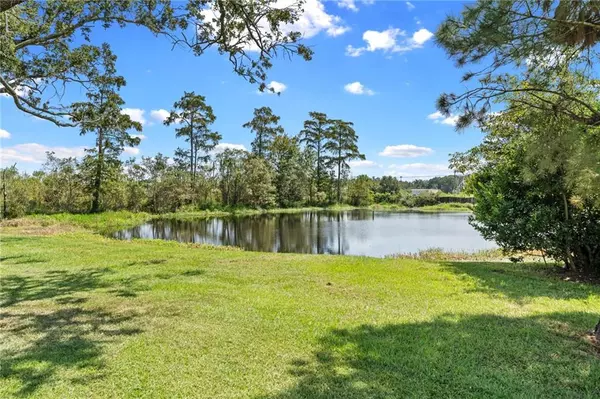Bought with Tracey Goens • Elite Real Estate Solutions
$260,000
$279,900
7.1%For more information regarding the value of a property, please contact us for a free consultation.
3 Beds
2 Baths
1,478 SqFt
SOLD DATE : 11/01/2022
Key Details
Sold Price $260,000
Property Type Single Family Home
Sub Type Single Family Residence
Listing Status Sold
Purchase Type For Sale
Square Footage 1,478 sqft
Price per Sqft $175
Subdivision Marsh Bridges
MLS Listing ID 7118421
Sold Date 11/01/22
Bedrooms 3
Full Baths 2
HOA Fees $20/ann
HOA Y/N true
Year Built 2019
Annual Tax Amount $1,198
Tax Year 1198
Lot Size 10,497 Sqft
Property Description
LAKEFRONT LIVING AT ITS BEST ! THIS IMMACULATE 3 BEDROOM 2 BATH HOME LOOKS ALMOST BRAND NEW. MOVE IN READY NO WORK TO BE DONE HERE. LOVELY GREATROOM WITH HIGH CEILINGS AND LAMINATE FLOORING. KITHCEN BOASTS BEAUTIFUL WHITE CABINETS, GRANITE COUNTER TOPS, AND STAINLESS STEEL APPLIANCES WITH UPGRADED REFRIDGERATOR TO REMAIN. NICE SIZE PRIMARY BEDROOM WITH TREY CEILING ADJOING BATH WITH GRANITE COUNTER TOPS AND DOUBLE SINKS AND A NICE TILE SHOWER AND A WALKIN CLOSET. OUTSIDE YOU WILL FIND A GREAT WORKSHOP WITH ELECTRICAL POWER, A ROLL UP DOOR AS WELL A SIDE ENTRANCE. BEAUTIFUL LOT TO BOOT !!!! DON’T LET YOUR BUYERS MISS OUT ON THIS BEAUTY !!! All information provided is deemed reliable but not guaranteed. Buyer or buyer’s agent to verify all information.
Location
State AL
County Baldwin - Al
Direction FROM HWY 59 AND COUNTY ROAD 32 GO NORTH AND MAKE A LEFT TURN ON WYNN ROAD FOLLOW WYNN ROAD AND SUBDIVISION WILL BE ON THE RIGHT SIDE.
Rooms
Basement None
Primary Bedroom Level Main
Dining Room Open Floorplan
Kitchen Eat-in Kitchen, Kitchen Island, Stone Counters
Interior
Interior Features Cathedral Ceiling(s), Double Vanity, High Ceilings 9 ft Main, Walk-In Closet(s)
Heating Central, Electric
Cooling Ceiling Fan(s), Central Air
Flooring Carpet, Laminate
Fireplaces Type None
Appliance Dishwasher, Disposal, Electric Range, Range Hood, Refrigerator, Self Cleaning Oven
Laundry Main Level
Exterior
Exterior Feature Storage
Garage Spaces 2.0
Fence None
Pool None
Community Features Homeowners Assoc, Lake
Utilities Available Cable Available, Electricity Available, Sewer Available, Underground Utilities, Water Available
Waterfront false
Waterfront Description None
View Y/N true
View Other
Roof Type Composition
Garage true
Building
Lot Description Back Yard
Foundation Slab
Sewer Public Sewer
Water Public
Architectural Style Traditional
Level or Stories One
Schools
Elementary Schools Summerdale
Middle Schools Summerdale
High Schools Elberta
Others
Acceptable Financing Cash, Conventional, FHA, VA Loan
Listing Terms Cash, Conventional, FHA, VA Loan
Special Listing Condition Standard
Read Less Info
Want to know what your home might be worth? Contact us for a FREE valuation!

Our team is ready to help you sell your home for the highest possible price ASAP

"My job is to find and attract mastery-based agents to the office, protect the culture, and make sure everyone is happy! "
GET MORE INFORMATION






