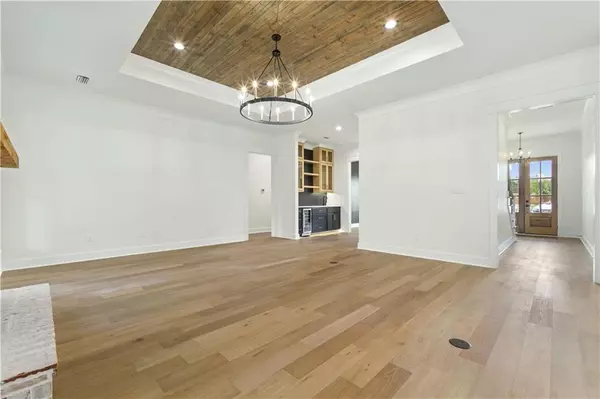Bought with Sarita Tanner • IXL Real Estate LLC
$795,000
$799,900
0.6%For more information regarding the value of a property, please contact us for a free consultation.
6 Beds
4 Baths
3,904 SqFt
SOLD DATE : 11/04/2022
Key Details
Sold Price $795,000
Property Type Single Family Home
Sub Type Single Family Residence
Listing Status Sold
Purchase Type For Sale
Square Footage 3,904 sqft
Price per Sqft $203
Subdivision Riverwood Estates
MLS Listing ID 7113010
Sold Date 11/04/22
Bedrooms 6
Full Baths 4
HOA Fees $50/ann
HOA Y/N true
Year Built 2022
Annual Tax Amount $320
Tax Year 320
Lot Size 0.319 Acres
Property Description
Beautiful custom built home in the coveted and friendly community of Riverwood Estates! This home has 6 bedrooms (a large room could be used as a bonus room) and 4 full baths as well as lots of living areas for family gatherings. The kitchen features quartz countertops, large island, stainless steel appliances, breakfast room, high end light fixtures, and is open to a large family room with a gas fireplace and wood tray ceiling. You will also find a large wet bar that connects to a lovely formal dining room. The primary suite is an oasis unto itself! The main bedroom is very spacious with high ceilings and gorgeous cedar inlays. The primary bath showcases a gorgeous custom shower, an awesome soaking tub, double vanities with linen towers...a true spa experience awaits! All of this opens to a nice walkin closet and large laundry room with a tremendous amount of storage. Another guest bedroom is found on the first floor as well. Located upstairs are 3 bedrooms, 2 full baths, and a large media room/office/playroom, with a large walk in closet. There is ample walk in attic space, with 2 access points inside the home. The home also has tankless hot water heater, 2 car garage, a golf cart garage and is Gold-Certified energy efficient. The neighborhood amenities include private pool, cabana, playground, tennis courts, fishing pond, and deeded access to boat launch and pier on Dog River. This home is 10 minutes to everything in Mobile, while also offering the green space and safety of a subdivision with no thru traffic. Perfect for families! Don't miss this opportunity on this beautiful new home, on a choice lot in Mobile's best subdivision! Seller is a licensed agent in the State of Alabama
Location
State AL
County Mobile - Al
Direction SOUTH ON RANGELINE, LEFT ON RABBIT CREEK DR, RIGHT INTO RIVERWOOD ESTATES. HOUSE IS AT LEFT OF ENTRANCE.
Rooms
Basement None
Primary Bedroom Level Main
Dining Room Open Floorplan, Separate Dining Room
Kitchen Breakfast Bar, Breakfast Room, Cabinets Stain, Cabinets White, Kitchen Island, Pantry Walk-In, Solid Surface Counters, View to Family Room
Interior
Interior Features Crown Molding, Double Vanity, Entrance Foyer, High Ceilings 9 ft Upper, High Ceilings 10 ft Lower, Tray Ceiling(s), Walk-In Closet(s), Wet Bar
Heating Central, Electric
Cooling Ceiling Fan(s), Central Air, Multi Units
Flooring Ceramic Tile, Hardwood
Fireplaces Type Gas Log, Great Room
Appliance Dishwasher, Disposal, Electric Oven, Gas Cooktop, Microwave, Range Hood, Refrigerator, Self Cleaning Oven, Tankless Water Heater
Laundry In Hall, Laundry Room, Main Level, Sink
Exterior
Exterior Feature Rain Gutters
Garage Spaces 3.0
Fence None
Pool None
Community Features Boating, Community Dock, Fishing, Homeowners Assoc, Near Schools, Near Shopping, Playground, Pool, Sidewalks, Street Lights, Tennis Court(s)
Utilities Available Cable Available, Electricity Available, Natural Gas Available, Phone Available, Sewer Available, Underground Utilities, Water Available
Waterfront Description Creek
View Y/N true
View City
Roof Type Shingle
Garage true
Building
Lot Description Back Yard, Corner Lot, Front Yard, Level
Foundation Slab
Sewer Public Sewer
Water Public
Architectural Style Traditional
Level or Stories Two
Schools
Elementary Schools Wc Griggs
Middle Schools Katherine H Hankins
High Schools Theodore
Others
Special Listing Condition Standard
Read Less Info
Want to know what your home might be worth? Contact us for a FREE valuation!

Our team is ready to help you sell your home for the highest possible price ASAP

"My job is to find and attract mastery-based agents to the office, protect the culture, and make sure everyone is happy! "
GET MORE INFORMATION






