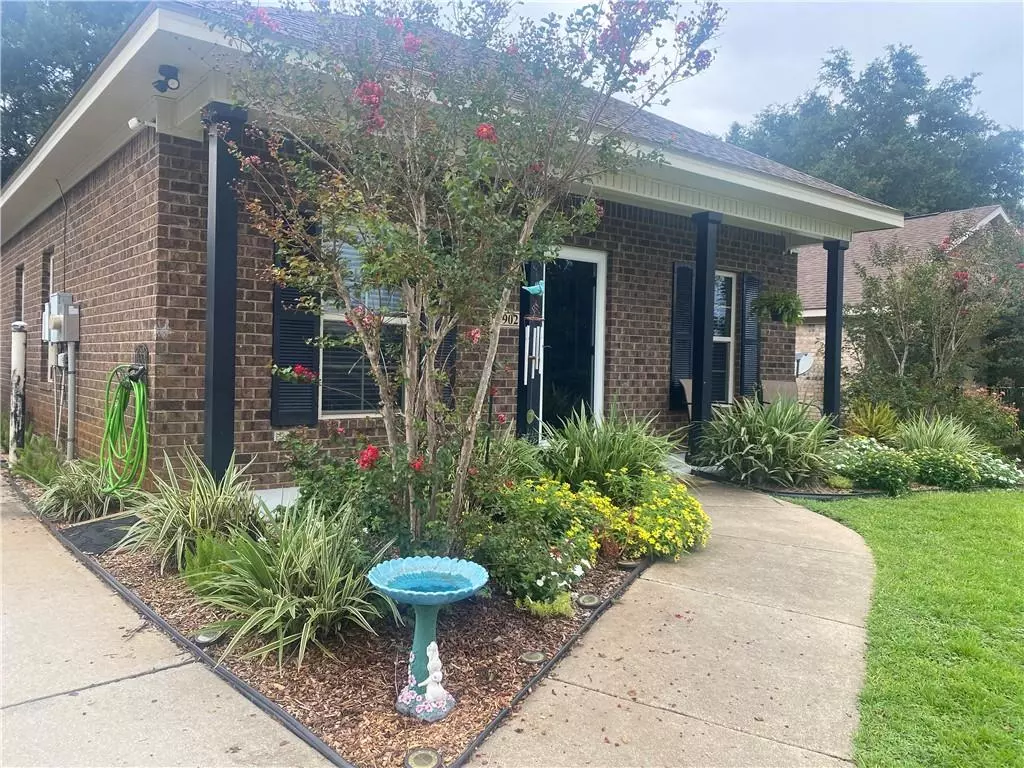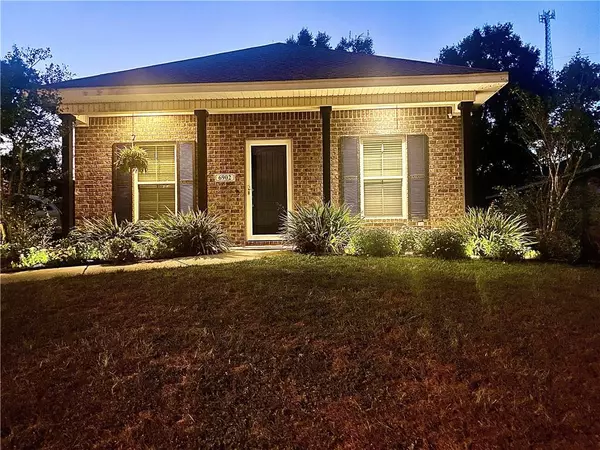Bought with Arnold Bethel • eXp Realty LLC Southern Branch
$185,000
$190,205
2.7%For more information regarding the value of a property, please contact us for a free consultation.
3 Beds
2 Baths
1,426 SqFt
SOLD DATE : 11/08/2022
Key Details
Sold Price $185,000
Property Type Single Family Home
Sub Type Single Family Residence
Listing Status Sold
Purchase Type For Sale
Square Footage 1,426 sqft
Price per Sqft $129
Subdivision Rebecca Hills
MLS Listing ID 7102684
Sold Date 11/08/22
Bedrooms 3
Full Baths 2
Year Built 2010
Lot Size 9,509 Sqft
Property Description
VRM: Seller will entertain offers between $190,000 and $205,000. List price is an average of the upper and lower values. Welcome to Rebecca Hills, considered by many to be a sought after neighborhood featuring streetlights and paved sidewalks! Introducing this sassy all brick New Orleans styled custom build home with tons of custom features! Featuring....*Popular split floorplan *Luxury vinyl plank flooring throughout...YAY no carpet! * Barndoor separating kitchen and laundry * Integrated fire alarm system* Kitchen has granite countertops and breakfast bar *Refrigerator remains * Ceiling fans and 2" faux wood blinds throughout * Smooth ceilings *Walk-in closet in primary bedroom * Primary bathroom has separate shower, large garden tub and double vanities * 9" Ceilings *New HVAC in 2020 * Backyard is fully fenced with a double gate access from the driveway...a happy place for any boats, trailers or other goodies that need to be safely tucked away! * Shed in back yard to remain * This super cute cottage features the popular all inclusive open floorplan so everyone from living room to dining area to kitchen can hang out together!
We look forward to showing off this little beauty....please come check us out, we are persuaded you will be so glad you did!
Location
State AL
County Mobile - Al
Direction Turn left onto Charmingdale Dr. E. off of Moffett Rd. W., Left on Thorman, left on Rebecca Dr W which becomes Rebecca Dr N. home is on left.
Rooms
Basement None
Primary Bedroom Level Main
Dining Room Open Floorplan
Kitchen Breakfast Bar, Cabinets Stain
Interior
Interior Features Double Vanity, High Ceilings 9 ft Main
Heating Central, Electric
Cooling Attic Fan, Ceiling Fan(s), Central Air, Electric Air Filter, Heat Pump
Flooring Vinyl
Fireplaces Type None
Appliance Dishwasher, Electric Cooktop, Electric Oven, Electric Range, Electric Water Heater, Microwave, Refrigerator
Laundry Main Level
Exterior
Exterior Feature Lighting, Storage
Fence Back Yard, Fenced, Wood
Pool None
Community Features None
Utilities Available Sewer Available, Underground Utilities, Water Available
Waterfront Description None
View Y/N true
View Other
Roof Type Shingle
Total Parking Spaces 4
Building
Lot Description Back Yard, Front Yard, Landscaped, Level
Foundation Slab
Sewer Public Sewer
Water Public
Architectural Style Craftsman
Level or Stories One
Schools
Elementary Schools Orchard
Middle Schools Cl Scarborough
High Schools Mary G Montgomery
Others
Acceptable Financing Cash, Conventional, FHA, VA Loan
Listing Terms Cash, Conventional, FHA, VA Loan
Special Listing Condition Standard
Read Less Info
Want to know what your home might be worth? Contact us for a FREE valuation!

Our team is ready to help you sell your home for the highest possible price ASAP

"My job is to find and attract mastery-based agents to the office, protect the culture, and make sure everyone is happy! "
GET MORE INFORMATION






