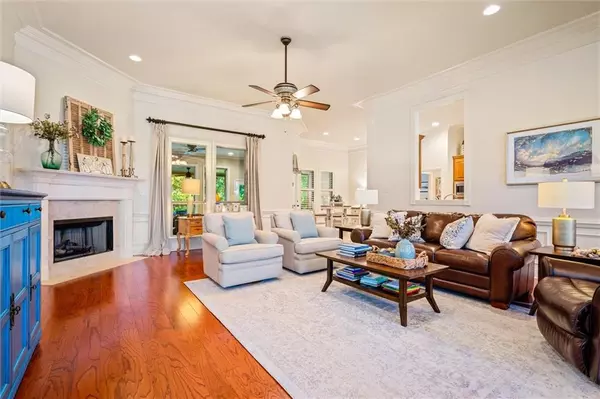Bought with Stephany Hernandez • Keller Williams Mobile
$385,000
$379,900
1.3%For more information regarding the value of a property, please contact us for a free consultation.
4 Beds
2 Baths
2,649 SqFt
SOLD DATE : 01/17/2023
Key Details
Sold Price $385,000
Property Type Single Family Home
Sub Type Single Family Residence
Listing Status Sold
Purchase Type For Sale
Square Footage 2,649 sqft
Price per Sqft $145
Subdivision Burlington Place
MLS Listing ID 7131499
Sold Date 01/17/23
Bedrooms 4
Full Baths 2
HOA Fees $16/ann
Year Built 2013
Annual Tax Amount $1,246
Tax Year 1246
Lot Size 0.311 Acres
Property Description
Beautiful custom 4-bedroom 2 bath open and split bedroom in highly sought-after West Mobile's Burlington Place and highly desired school districts…Hutchens, Causey and Baker, with open concept floor plan with over 2600 square ft., 2 car side garage built in 2013.This beautiful home features ceramic tile in the kitchen, breakfast room, dining room and bathrooms. Some of the amenities are…Crown Molding throughout the home, recessed lighting, Trey ceilings, Beautiful kitchen features granite, custom cabinets, breakfast bar formal dining room, Beautiful fireplace in the family room. Main en-suite is large with large bathroom with two separate vanities and huge soaking tub as well as huge walk in custom closet. Backyard is fully fenced, with large covered patio. Perfect for entertaining and more! Call today and find your dreams a home! Listing company makes no representation as to accuracy of square footage; buyer to verify.
Location
State AL
County Mobile - Al
Direction West on cottage hill left in Burlington place right on Bristow ct. Home on the left
Rooms
Basement None
Primary Bedroom Level Main
Dining Room Separate Dining Room
Kitchen None
Interior
Interior Features Double Vanity, Entrance Foyer, High Ceilings 9 ft Main, Tray Ceiling(s), Walk-In Closet(s), Other
Heating Central
Cooling Ceiling Fan(s), Central Air
Flooring Carpet, Ceramic Tile, Other
Fireplaces Type Family Room, Gas Log
Appliance Electric Range, Microwave, Range Hood, Self Cleaning Oven
Laundry None
Exterior
Exterior Feature None
Garage Spaces 2.0
Fence Back Yard, Privacy
Pool None
Community Features None
Utilities Available None
Waterfront Description None
View Y/N true
View Other
Roof Type Shingle
Garage true
Building
Lot Description Back Yard, Level, Private
Foundation Slab
Sewer Other
Water Public
Architectural Style Traditional
Level or Stories One
Schools
Elementary Schools Er Dickson
Middle Schools Cl Scarborough
High Schools Wp Davidson
Others
Acceptable Financing Cash, Conventional, FHA, VA Loan
Listing Terms Cash, Conventional, FHA, VA Loan
Special Listing Condition Standard
Read Less Info
Want to know what your home might be worth? Contact us for a FREE valuation!

Our team is ready to help you sell your home for the highest possible price ASAP

"My job is to find and attract mastery-based agents to the office, protect the culture, and make sure everyone is happy! "
GET MORE INFORMATION






