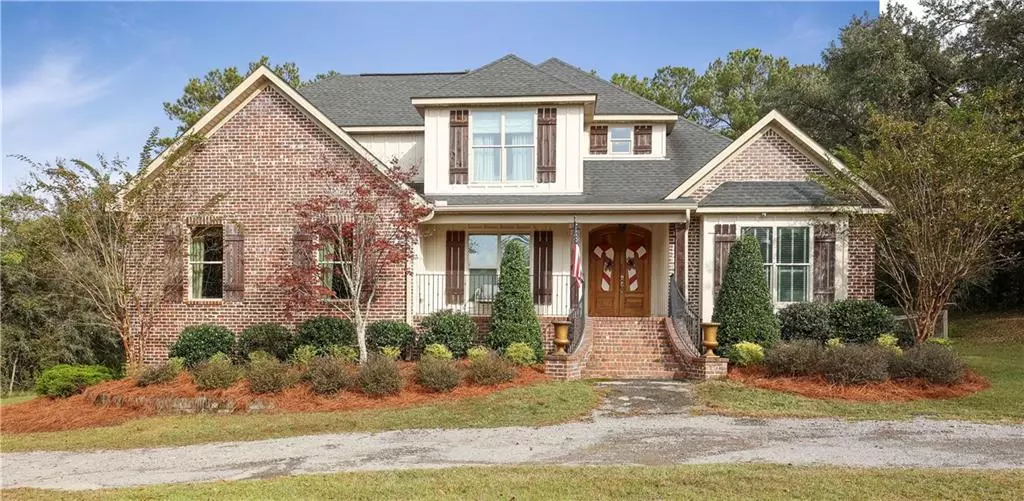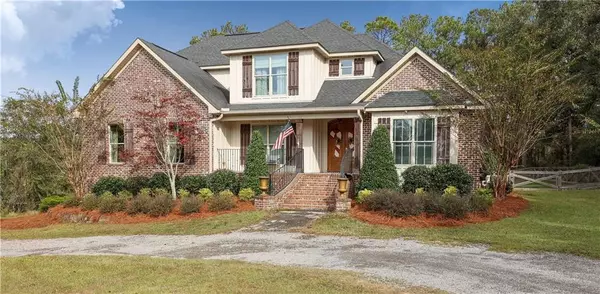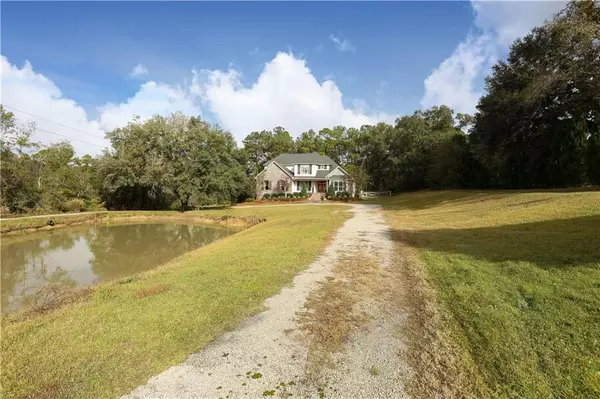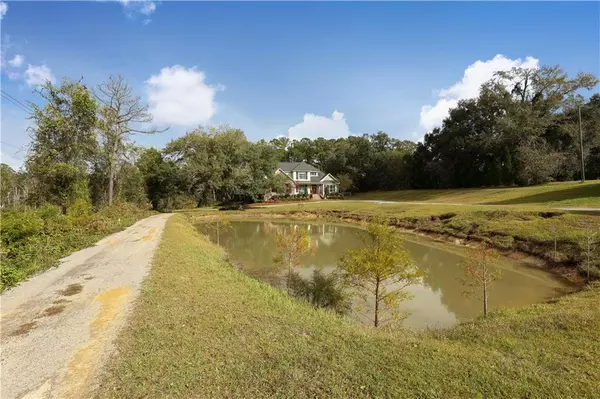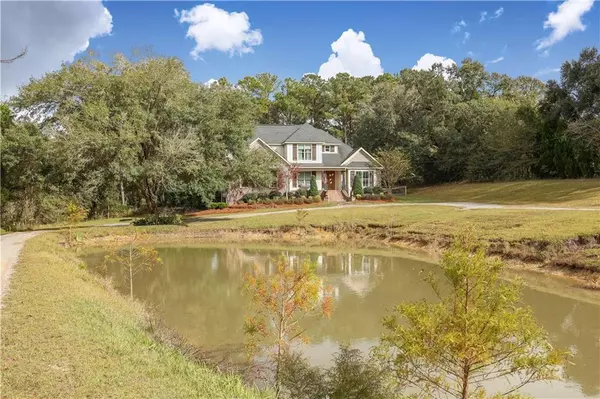Bought with Louise Manwaring • RE/MAX Partners
$549,900
$549,900
For more information regarding the value of a property, please contact us for a free consultation.
4 Beds
3 Baths
2,974 SqFt
SOLD DATE : 01/27/2023
Key Details
Sold Price $549,900
Property Type Single Family Home
Sub Type Single Family Residence
Listing Status Sold
Purchase Type For Sale
Square Footage 2,974 sqft
Price per Sqft $184
Subdivision Waltman Estates
MLS Listing ID 7144649
Sold Date 01/27/23
Bedrooms 4
Full Baths 3
Year Built 2015
Annual Tax Amount $2,177
Tax Year 2177
Lot Size 1.738 Acres
Property Description
This gorgeous custom built home is ready for new owners! The open concept living space features beautiful pine floors throughout and not one but two great living spaces. The primary bedroom is on the main level with a fabulous en suite bathroom and walk in closet designed with plenty of built-ins to keep things organized. Step out back and enjoy entertaining on the covered patio which overlooks a gunite salt water pool - perfect for summertime! This home also features a really fantastic basement where the possibilities are endless. In addition to the 3-car garage and 2 storage rooms you still have plenty of space for a home gym or rec room. This home has so many amazing details you have to see it for yourself!
Location
State AL
County Mobile - Al
Direction From Moffett Rd, take a left on Wulff Rd, go through the light and continue for about a mile and home is on the right.
Rooms
Basement Bath/Stubbed, Driveway Access, Exterior Entry
Primary Bedroom Level Main
Dining Room Open Floorplan
Kitchen Cabinets White, Kitchen Island, Pantry, Stone Counters, View to Family Room
Interior
Interior Features Cathedral Ceiling(s), Entrance Foyer, High Ceilings 10 ft Main, Tray Ceiling(s), Walk-In Closet(s)
Heating Electric
Cooling Central Air
Flooring Ceramic Tile, Wood
Fireplaces Type Electric, Family Room
Appliance Dishwasher, Gas Oven, Gas Range, Refrigerator, Tankless Water Heater
Laundry Laundry Room, Main Level
Exterior
Exterior Feature Private Front Entry, Private Rear Entry, Private Yard
Garage Spaces 3.0
Fence None
Pool In Ground, Salt Water, Private
Community Features None
Utilities Available Cable Available, Electricity Available, Natural Gas Available, Water Available
Waterfront false
Waterfront Description None
View Y/N true
View Rural, Trees/Woods
Roof Type Shingle
Garage true
Building
Lot Description Back Yard, Front Yard, Lake On Lot, Landscaped, Private
Foundation Slab
Sewer Septic Tank
Water Public
Architectural Style Craftsman
Level or Stories Three Or More
Schools
Elementary Schools Allentown
Middle Schools Semmes
High Schools Mary G Montgomery
Others
Acceptable Financing Cash, Conventional, FHA, VA Loan
Listing Terms Cash, Conventional, FHA, VA Loan
Special Listing Condition Standard
Read Less Info
Want to know what your home might be worth? Contact us for a FREE valuation!

Our team is ready to help you sell your home for the highest possible price ASAP

"My job is to find and attract mastery-based agents to the office, protect the culture, and make sure everyone is happy! "
GET MORE INFORMATION

