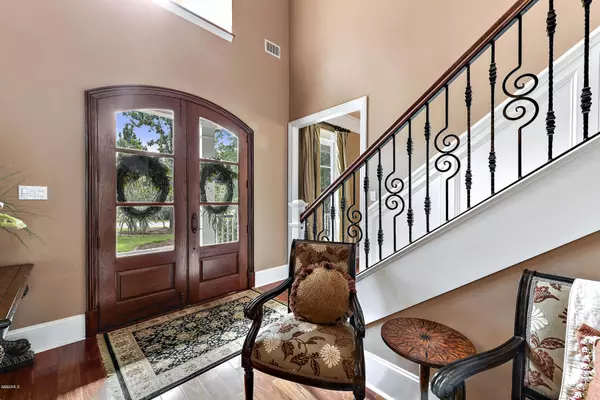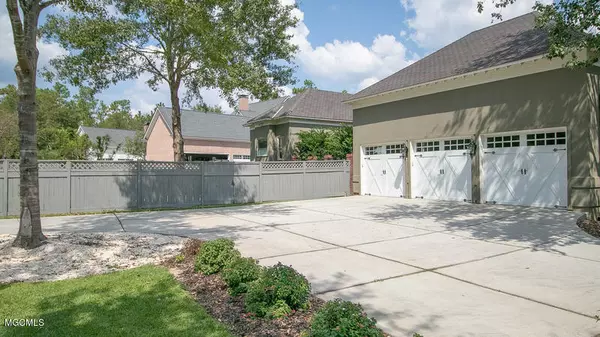$695,400
$695,400
For more information regarding the value of a property, please contact us for a free consultation.
4 Beds
5 Baths
4,349 SqFt
SOLD DATE : 07/22/2020
Key Details
Sold Price $695,400
Property Type Single Family Home
Sub Type Single Family Residence
Listing Status Sold
Purchase Type For Sale
Square Footage 4,349 sqft
Price per Sqft $159
Subdivision Florence Gardens
MLS Listing ID 3354813
Sold Date 07/22/20
Bedrooms 4
Full Baths 4
Half Baths 1
HOA Fees $110/ann
HOA Y/N Yes
Originating Board MLS United
Year Built 2006
Lot Size 0.500 Acres
Acres 0.5
Lot Dimensions 170' x 206' x 110' x 192'
Property Description
Impressive Custom-Built-Quality Home on 1/2 Acre Lot in the Heart of Florence Gardens! Beautiful Yard & Grounds recently upgraded to perfection * Expanded Sprinkler System for easy-care maintenance * Welcoming Circular Drive * Triple Garage & Fenced Backyard with access to private, gated Courtyard * One-owner home has been kept in 'Like New' condition * Smart Home Technology includes Ring Doorbell * Wrap-Around Front Porch * Spacious Master Suite * Media Room with Surround Sound * Gleaming Hardwood Floors flow from Foyer through living areas * High Ceilings & Crown Moulding throughout * Gathering Place Kitchen w/ Travertine Flooring, Beautiful Cabinetry, Walk-in Pantry, Gas Cook-top, Granite Countertops * Use of 27-AcreLake, Nature Trail Boardwalks, Swimming Pools *Come See & Fall in Love
Location
State MS
County Harrison
Community Boating, Clubhouse, Pool, Other, See Remarks
Direction Cowan-Lorraine Road (605) North from i-10 to O'Neal Road, continue approximately 1.7 miles to Florence Gardens entrance on your left, around round about to the left, continue on Preservation Drive and home will be on your right just before 'Magnolia Hall'
Rooms
Other Rooms Workshop
Interior
Interior Features Ceiling Fan(s), High Ceilings, Smart Home, Special Wiring, Stone Counters, Walk-In Closet(s)
Heating Central, Electric, Heat Pump, Natural Gas
Cooling Central Air, Electric
Flooring Carpet, Ceramic Tile, Slate, Wood
Fireplace Yes
Window Features Window Treatments
Appliance Cooktop, Dishwasher, Disposal, Double Oven, Microwave, Refrigerator, Trash Compactor
Exterior
Garage Garage Door Opener, Guest
Garage Spaces 3.0
Community Features Boating, Clubhouse, Pool, Other, See Remarks
Waterfront Yes
Waterfront Description Other,See Remarks
Porch Patio, Porch
Garage No
Building
Lot Description Fenced, Sprinklers In Front
Foundation Chainwall, Slab
Sewer Public Sewer
Water Public
Level or Stories Two
Schools
Elementary Schools River Oaks
Middle Schools North Gulfport
High Schools Harrison Central
Others
Tax ID 0908c-01-001.004
Acceptable Financing Conventional, VA Loan
Listing Terms Conventional, VA Loan
Read Less Info
Want to know what your home might be worth? Contact us for a FREE valuation!

Our team is ready to help you sell your home for the highest possible price ASAP

Information is deemed to be reliable but not guaranteed. Copyright © 2024 MLS United, LLC.

"My job is to find and attract mastery-based agents to the office, protect the culture, and make sure everyone is happy! "
GET MORE INFORMATION






