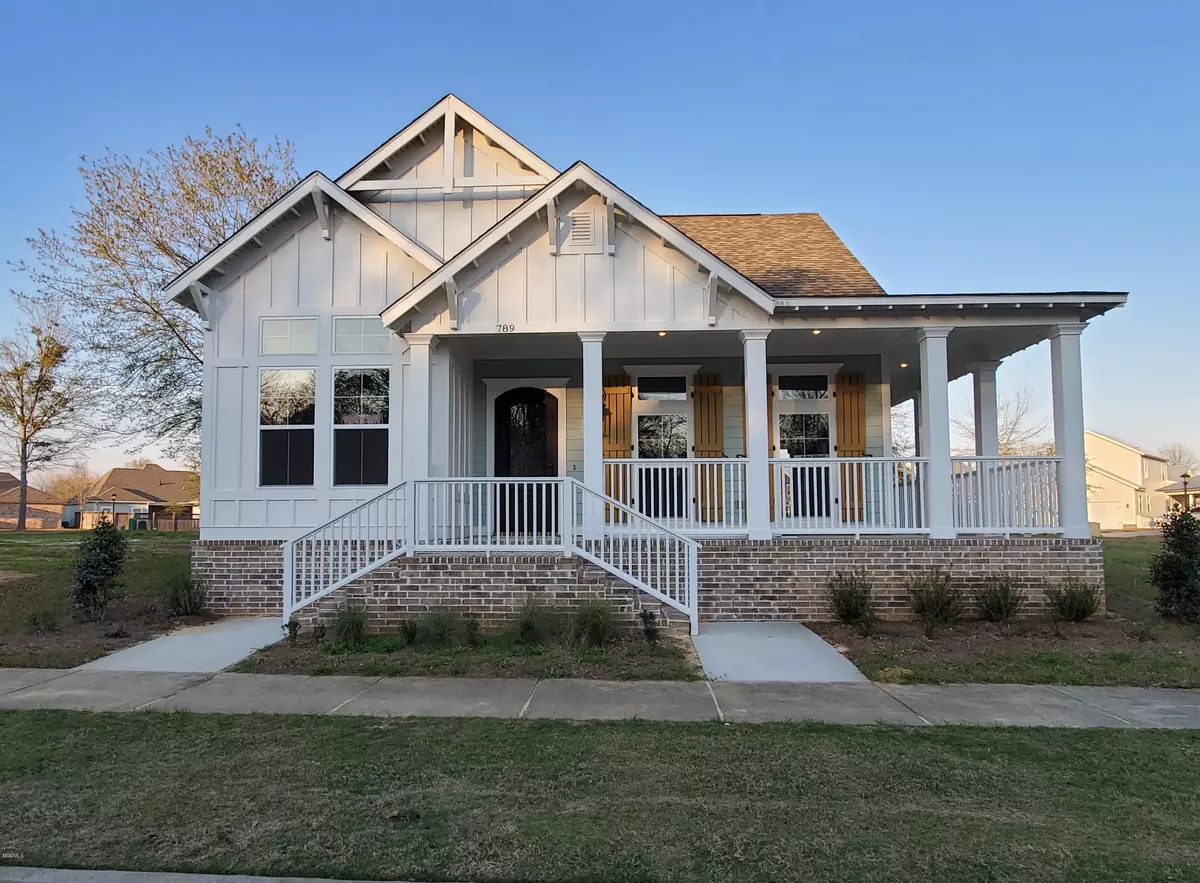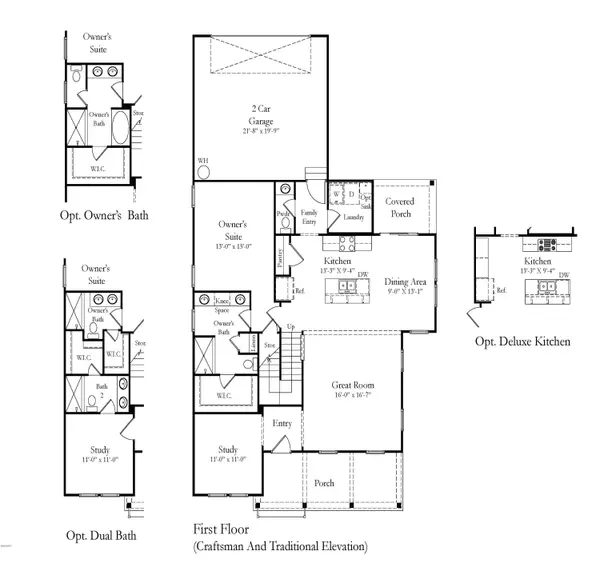$369,880
$369,880
For more information regarding the value of a property, please contact us for a free consultation.
4 Beds
3 Baths
2,398 SqFt
SOLD DATE : 03/30/2020
Key Details
Sold Price $369,880
Property Type Single Family Home
Sub Type Single Family Residence
Listing Status Sold
Purchase Type For Sale
Square Footage 2,398 sqft
Price per Sqft $154
Subdivision Florence Gardens
MLS Listing ID 3349380
Sold Date 03/30/20
Bedrooms 4
Full Baths 2
Half Baths 1
HOA Y/N Yes
Originating Board MLS United
Year Built 2019
Lot Dimensions 60 X 120
Property Description
MOVE-IN READY AND AVAILABLE!
''The Piper'' from The Kennedy Collection will offer a stunning gourmet kitchen with a wall oven/microwave combo. Gorgeous granite counter tops and soft-close cabinetry throughout. Beautiful revolutionary floors and triple crown molding in the main area. Owner's Suite on the ground floor with open kitchen and very spacious Great Room. Study located in the front of the home with windows to bring in natural light. Covered porch and patio with rear entry 2-car garage. Beautiful loft area located upstairs with 3 bedrooms and full bath.
Location
State MS
County Harrison
Community Curbs, Pool
Direction Florence Gardens is located on O'Neal Road, three miles east of Highway 49 or 1.7 miles west of Highway 605.|\r||\n| |\r||\n| Elliott Homes does not have a model home/sales office on site. Please contact us for more information about the homes we are building in Florence Gardens.
Interior
Interior Features Ceiling Fan(s), High Ceilings, Stone Counters, Walk-In Closet(s), Other, See Remarks
Heating Central, Electric, Heat Pump, Natural Gas
Cooling Central Air, Electric
Flooring Carpet, Ceramic Tile, Vinyl
Appliance Cooktop, Dishwasher, Disposal, Ice Maker, Microwave, Oven, Refrigerator, Other, See Remarks
Exterior
Exterior Feature Other, See Remarks
Garage Driveway, Garage Door Opener
Garage Spaces 2.0
Community Features Curbs, Pool
Porch Patio, Porch
Garage No
Building
Foundation Chainwall, Slab
Sewer Public Sewer
Water Public
Level or Stories Two
Structure Type Other,See Remarks
New Construction Yes
Schools
Elementary Schools River Oaks
Middle Schools North Gulfport
High Schools Harrison Central
Others
Tax ID 0908f-01-064.000
Acceptable Financing Conventional, FHA, VA Loan
Listing Terms Conventional, FHA, VA Loan
Read Less Info
Want to know what your home might be worth? Contact us for a FREE valuation!

Our team is ready to help you sell your home for the highest possible price ASAP

Information is deemed to be reliable but not guaranteed. Copyright © 2024 MLS United, LLC.

"My job is to find and attract mastery-based agents to the office, protect the culture, and make sure everyone is happy! "
GET MORE INFORMATION






