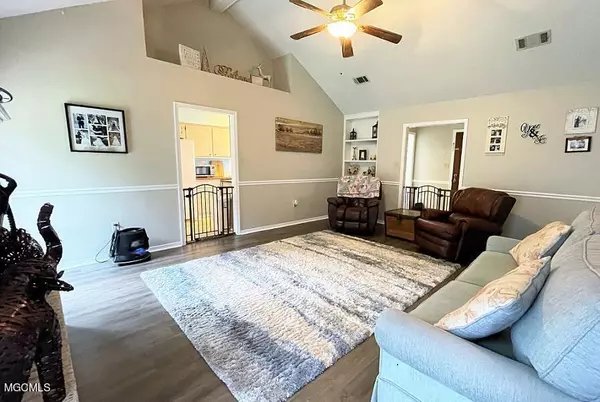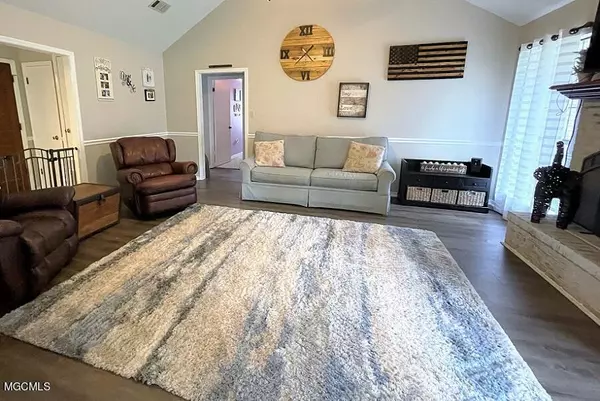$149,900
$149,900
For more information regarding the value of a property, please contact us for a free consultation.
3 Beds
2 Baths
1,379 SqFt
SOLD DATE : 08/20/2021
Key Details
Sold Price $149,900
Property Type Single Family Home
Sub Type Single Family Residence
Listing Status Sold
Purchase Type For Sale
Square Footage 1,379 sqft
Price per Sqft $108
Subdivision Northwood Hills
MLS Listing ID 3377848
Sold Date 08/20/21
Bedrooms 3
Full Baths 2
Originating Board MLS United
Year Built 1987
Annual Tax Amount $1,625
Lot Size 10,454 Sqft
Acres 0.24
Lot Dimensions 80 x 130 x 80 x 130
Property Description
Here's your home! Modern painted brick fireplace is the centerpiece to a spacious living room with attractive accents such as recessed wall niche, built in shelving, wood laminate floors, & vaulted ceiling. Nicely sized master bedroom with open concept vanity, private full bath, and walk-in closet. Dining area cleverly designed offering a comfortable space to gather with vaulted ceiling & natural light. Kitchen features beautiful counter tops, fresh paint, garden window at sink & newer appliances. Beds 2 & 3 are also generously sized and offer walk-in closets. Exterior side entry to laundry room with shelving. Patio overlooks large fenced back yard. Bricked exterior on 3 sides. HVAC system less than 5yrs old. Conveniently located to shopping, dining, interstate, & Hwy 49.
Location
State MS
County Harrison
Community Near Entertainment, Other, See Remarks
Direction Hwy 49 to Parkwood Dr. Keep left & follow Parkwood across Depew. Home is on left.
Interior
Interior Features Ceiling Fan(s), High Ceilings, Walk-In Closet(s)
Heating Central, Electric, Heat Pump
Cooling Central Air, Electric
Flooring Carpet, Ceramic Tile, Laminate
Fireplace Yes
Appliance Dishwasher, Oven, Refrigerator
Exterior
Garage Driveway
Community Features Near Entertainment, Other, See Remarks
Porch Patio
Garage No
Building
Lot Description Fenced
Foundation Slab
Sewer Public Sewer
Water Public
Level or Stories One
New Construction No
Schools
Middle Schools North Gulfport
High Schools Harrison Central
Others
Tax ID 0808c-01-001.042
Acceptable Financing Conventional, FHA, VA Loan
Listing Terms Conventional, FHA, VA Loan
Read Less Info
Want to know what your home might be worth? Contact us for a FREE valuation!

Our team is ready to help you sell your home for the highest possible price ASAP

Information is deemed to be reliable but not guaranteed. Copyright © 2024 MLS United, LLC.

"My job is to find and attract mastery-based agents to the office, protect the culture, and make sure everyone is happy! "
GET MORE INFORMATION






