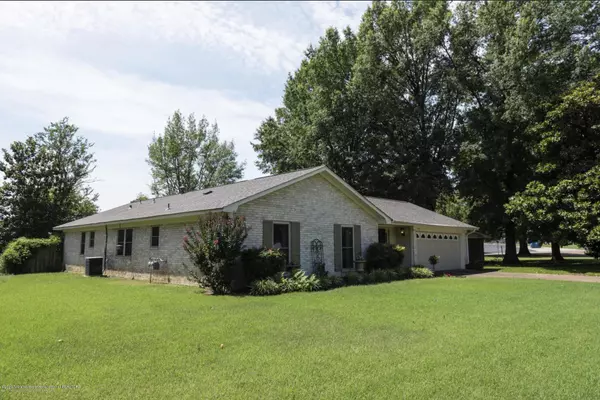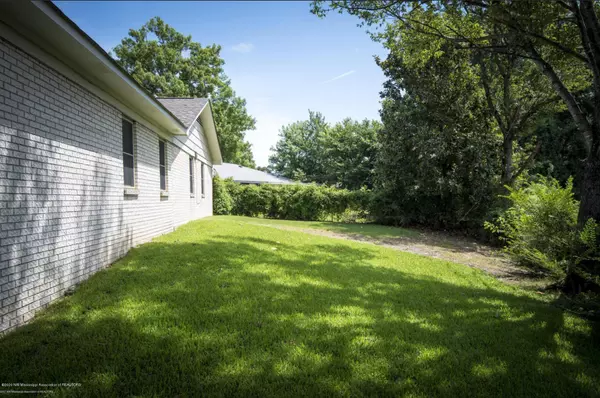$195,000
$195,000
For more information regarding the value of a property, please contact us for a free consultation.
4 Beds
3 Baths
2,449 SqFt
SOLD DATE : 09/09/2020
Key Details
Sold Price $195,000
Property Type Single Family Home
Sub Type Single Family Residence
Listing Status Sold
Purchase Type For Sale
Square Footage 2,449 sqft
Price per Sqft $79
Subdivision Carriage Hills
MLS Listing ID 2330211
Sold Date 09/09/20
Bedrooms 4
Full Baths 3
Originating Board MLS United
Year Built 1971
Lot Size 10,454 Sqft
Acres 0.24
Property Description
This charming, updated home on a cove features 2 Master Suites & 2 additional bedrooms! There is so much space in this home! The front door welcomes you into a spacious entry hall. It is large enough to serve as another living or hang out area. Take note of the beautiful stacked crown moulding! An enormous Family Room in addition to a huge Formal Living Room/Dining Room combo create separation and tons of space for the whole family to do their own thing. The eat-in kitchen is open to the Family Room and has been updated with a lovely tile backsplash & countertop. A stunning sunroom leads you into the master suite addition. Off the sunroom is your own private patio! The master suite and sunroom have updated laminate flooring. The master boasts a large walk-in closet, beautiful barn-style doors, and en suite bath with double vanities. The shower & toilet are enclosed in their own room and are handicapped accessible. Off the Family Room, you will 2 bedrooms that share a hall bath as well as the old master suite with it's own en suite bath. This home has updated laminate flooring, carpet, & windows. A new architectural roof was installed in 2015. New paint & shutters on the exterior in June 2020. Check out this gem today before it is gone! *Buyer is advised to confirm school info. Room sizes are approximate
Location
State MS
County Desoto
Community Curbs
Direction From Stateline Rd, go South on Chesterfield, RIght on Boulder Rd, RIght on Boulder Cv. 2nd house on the right.
Interior
Interior Features Ceiling Fan(s), Eat-in Kitchen, Other, Double Vanity
Heating Central, Natural Gas, Other
Cooling Central Air, Electric, Multi Units
Window Features Blinds
Appliance Dishwasher, Electric Range, Exhaust Fan
Laundry Laundry Closet
Exterior
Garage Attached, Garage Door Opener, Concrete
Garage Spaces 2.0
Community Features Curbs
Utilities Available Electricity Connected, Natural Gas Connected, Sewer Connected, Water Connected
Roof Type Architectural Shingles
Accessibility Accessible Full Bath
Porch Patio
Garage Yes
Building
Lot Description Cul-De-Sac, Landscaped, Level
Foundation Slab
Sewer Public Sewer
Water Public
Level or Stories One
New Construction No
Schools
Elementary Schools Southaven
Middle Schools Southaven Middle
High Schools Southaven
Others
Acceptable Financing Cash, Conventional, FHA, VA Loan
Listing Terms Cash, Conventional, FHA, VA Loan
Read Less Info
Want to know what your home might be worth? Contact us for a FREE valuation!

Our team is ready to help you sell your home for the highest possible price ASAP

Information is deemed to be reliable but not guaranteed. Copyright © 2024 MLS United, LLC.

"My job is to find and attract mastery-based agents to the office, protect the culture, and make sure everyone is happy! "
GET MORE INFORMATION






