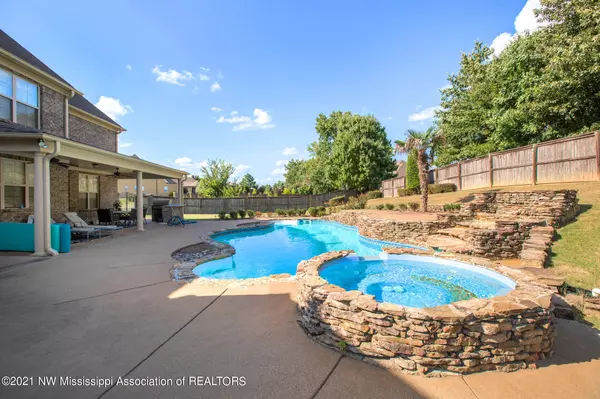$579,900
$579,900
For more information regarding the value of a property, please contact us for a free consultation.
5 Beds
4 Baths
4,771 SqFt
SOLD DATE : 09/30/2021
Key Details
Sold Price $579,900
Property Type Single Family Home
Sub Type Single Family Residence
Listing Status Sold
Purchase Type For Sale
Square Footage 4,771 sqft
Price per Sqft $121
Subdivision Dawkins Farm
MLS Listing ID 2337477
Sold Date 09/30/21
Bedrooms 5
Full Baths 3
Half Baths 1
HOA Fees $91/ann
HOA Y/N Yes
Originating Board MLS United
Year Built 2007
Lot Size 0.510 Acres
Acres 0.51
Property Description
This gorgeous one owner home is located in one of the most exclusive developments in Olive Branch - Dawkins Farm. You won't find a neighborhood with a more beautiful view to greet your guests featuring a Lake with an impressive stone waterfall and iron fencing. Featuring 4 bedrooms, 3 and a half baths, bonus room (can be 5th bedroom) formal dining room, two story family room with wall of windows overlooking the view of the stunning in ground pool, two story hearth room with fireplace with gas logs and built in book cases. The floor plan includes two staircases with detailed Fleur De Lis iron railing and balcony overlooking the family room and hearth room. The kitchen features custom built raised panel cabinetry and butler's pantry next to the dining room, huge walk in pantry. granite countertops,custom vent a hood, tumbled stone tile back splash with decorative accents, gas range with oven plus an additional single oven and built in microwave. This magnificent home has so many extras its hard to list them all!! There is even a gorgeous study with rich stained wood work. Beautiful nail down hardwood flooring flows through the living areas of the home. The master suite is a retreat like no other including a large master bedroom with built in coffee bar, and the most luxurious master bath ever including a fireplace with gas logs, lots of cabinets and built ins, a 6x6 round tub fit for a queen and spacious walk in shower with multiple shower heads and a seat. There are two separate sink vanities and a built in sit down makeup/dressing area. The master closet is huge and includes custom Incognito built ins with drawer space and shelving plus hanging space. All closets throughout the home have Incognito closet shelving. There are also plantation shutters throughout. The laundry room has plenty of built in cabinets, granite countertops, and sink. There is a nice half bath located just off the hearth room and just off of the entry from the triple garage there is a separate area with a built in menu desk and built in locker area with hooks and storage cubbies. Upstairs you will find 3 bedrooms, 2 full baths, and a bonus room (or 5th bedroom). Additional features include granite countertops in all baths, irrigation system, fenced in back yard, outdoor kitchen, and sparkling 20x38 in ground pool with hot tub. See documents attached to the listing for a full list of pool features that you won't want to miss. Hurry to see this amazing home!!!
Location
State MS
County Desoto
Community Curbs, Lake, Sidewalks
Direction From Olive Branch, take Hwy 305 South to College Rd and turn right. Dawkins Farm is the 2nd subdivision on the right. Take the first entrance on Dawkins Farm Drive and home is down on the right.
Interior
Interior Features Bookcases, Breakfast Bar, Built-in Features, Ceiling Fan(s), Granite Counters, Kitchen Island, Pantry, Wet Bar, Other, Double Vanity
Heating Central, Other, Natural Gas
Cooling Central Air, Multi Units
Flooring Carpet, Combination, Tile, Wood
Fireplaces Type Gas Log, Hearth, Bath
Fireplace Yes
Window Features Plantation Shutters,Vinyl
Appliance Dishwasher, Disposal, Double Oven, Dryer, Intercom, Microwave, Refrigerator, Stainless Steel Appliance(s), Washer
Laundry Laundry Room
Exterior
Exterior Feature Outdoor Kitchen, Rain Gutters
Garage Attached, Garage Door Opener, Garage Faces Side, Concrete
Garage Spaces 3.0
Pool Equipment, Hot Tub, In Ground, Salt Water, Vinyl
Community Features Curbs, Lake, Sidewalks
Utilities Available Cable Available, Electricity Connected, Natural Gas Connected, Sewer Connected, Water Connected
Roof Type Architectural Shingles
Porch Porch
Garage Yes
Private Pool Yes
Building
Lot Description Landscaped, Sprinklers In Front, Sprinklers In Rear
Foundation Slab
Sewer Public Sewer
Water Public
Level or Stories Two
Structure Type Outdoor Kitchen,Rain Gutters
New Construction No
Schools
Elementary Schools Olive Branch
Middle Schools Olive Branch
High Schools Olive Branch
Others
Tax ID 2062090600012500
Acceptable Financing Cash, Conventional, FHA, VA Loan
Listing Terms Cash, Conventional, FHA, VA Loan
Read Less Info
Want to know what your home might be worth? Contact us for a FREE valuation!

Our team is ready to help you sell your home for the highest possible price ASAP

Information is deemed to be reliable but not guaranteed. Copyright © 2024 MLS United, LLC.

"My job is to find and attract mastery-based agents to the office, protect the culture, and make sure everyone is happy! "
GET MORE INFORMATION






