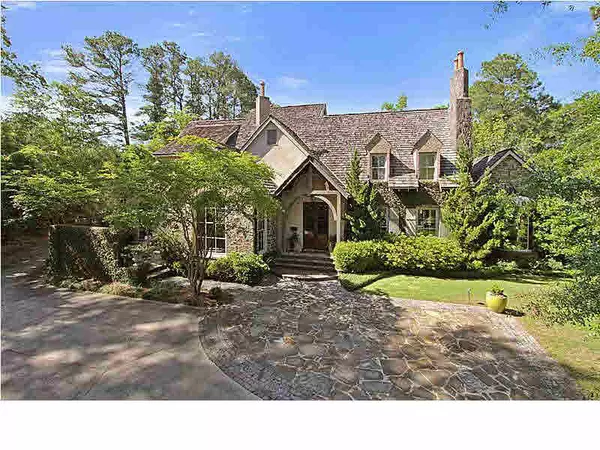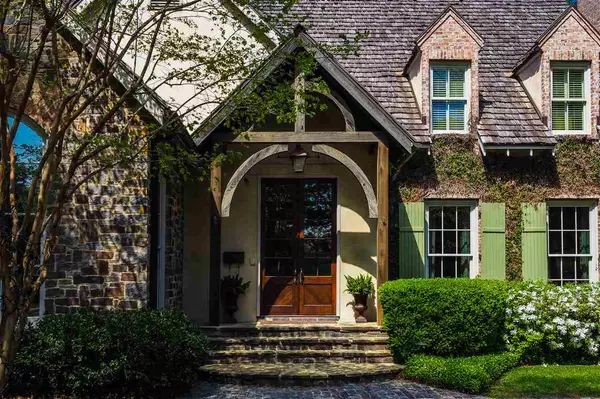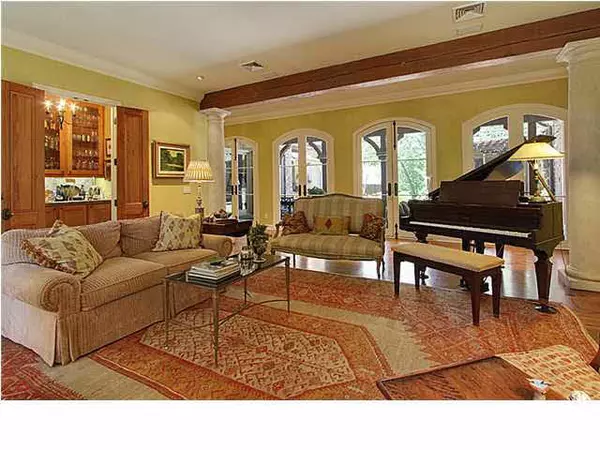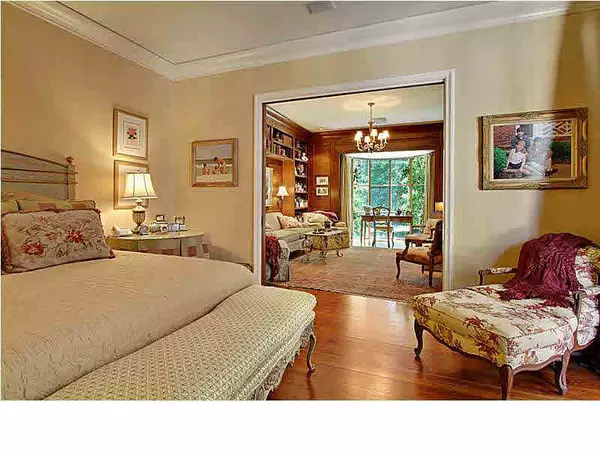$1,475,000
$1,475,000
For more information regarding the value of a property, please contact us for a free consultation.
5 Beds
7 Baths
7,603 SqFt
SOLD DATE : 05/14/2021
Key Details
Sold Price $1,475,000
Property Type Single Family Home
Sub Type Single Family Residence
Listing Status Sold
Purchase Type For Sale
Square Footage 7,603 sqft
Price per Sqft $194
Subdivision Hazelvern Heights
MLS Listing ID 1337873
Sold Date 05/14/21
Style Tudor/French Normandy
Bedrooms 5
Full Baths 5
Half Baths 2
Originating Board MLS United
Year Built 1999
Annual Tax Amount $13,065
Property Description
Understated elegance, timeless appeal, and impeccable quality of the finest materials all describe this estate. This home has so much to offer, a grand living room perfect for entertaining, fabulous indoor/outdoor living, a master suite with a private den and a breathtaking master bathroom with incomparable views of the property. Five bedrooms, five full baths, and 2 half baths of polished perfection surrounded by a very private yard with lush, mature landscaping. Call a REALTOR today for an appt to see this exceptional property.
Location
State MS
County Hinds
Community Barbecue
Direction Ridgewood to Douglass Drive
Rooms
Other Rooms Pergola
Interior
Interior Features Central Vacuum, Eat-in Kitchen, Entrance Foyer, High Ceilings, Pantry, Soaking Tub, Sound System, Storage, Other
Heating Central, Natural Gas
Cooling Central Air
Flooring Carpet, Tile, Wood
Fireplace Yes
Window Features Insulated Windows,Window Treatments
Appliance Built-In Refrigerator, Dishwasher, Gas Water Heater, Ice Maker, Microwave, Oven, Water Heater, Wine Cooler
Exterior
Exterior Feature Fire Pit, Outdoor Kitchen, Private Yard
Garage Garage Door Opener, On Site
Garage Spaces 3.0
Pool Gas Heat, Gunite, Heated
Community Features Barbecue
Utilities Available Natural Gas Available, Natural Gas in Kitchen
Waterfront Description None
Roof Type Shingle,Wood
Porch Porch, Screened, Stone/Tile
Garage No
Private Pool Yes
Building
Foundation Concrete Perimeter, Pilings/Steel/Wood, Pillar/Post/Pier, Slab
Sewer Public Sewer
Water Public
Architectural Style Tudor/French Normandy
Level or Stories Two
Structure Type Fire Pit,Outdoor Kitchen,Private Yard
New Construction No
Schools
Elementary Schools Casey
Middle Schools Chastain
High Schools Murrah
Others
Tax ID 540-360
Acceptable Financing Cash, Conventional
Listing Terms Cash, Conventional
Read Less Info
Want to know what your home might be worth? Contact us for a FREE valuation!

Our team is ready to help you sell your home for the highest possible price ASAP

Information is deemed to be reliable but not guaranteed. Copyright © 2024 MLS United, LLC.

"My job is to find and attract mastery-based agents to the office, protect the culture, and make sure everyone is happy! "
GET MORE INFORMATION






