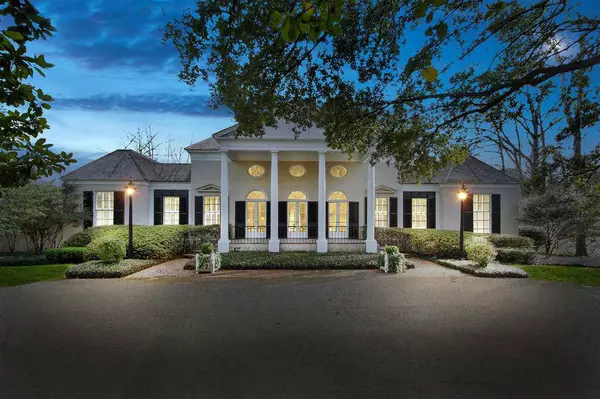$1,900,000
$1,900,000
For more information regarding the value of a property, please contact us for a free consultation.
4 Beds
4 Baths
5,588 SqFt
SOLD DATE : 10/29/2021
Key Details
Sold Price $1,900,000
Property Type Single Family Home
Sub Type Single Family Residence
Listing Status Sold
Purchase Type For Sale
Square Footage 5,588 sqft
Price per Sqft $340
Subdivision Eastover
MLS Listing ID 1333761
Sold Date 10/29/21
Style Traditional
Bedrooms 4
Full Baths 3
Half Baths 1
Originating Board MLS United
Year Built 1986
Annual Tax Amount $13,676
Lot Size 1.000 Acres
Acres 1.0
Property Description
Eastover elegance at it's best! Custom built, one owner home on 2 lots with a breath taking view of the lake. Grand foyer with marble floors, stately winding staircase, 10+ foot ceilings throughout, French doors, columns. Large formal dining with exquisite wallpaper, spectacular crystal chandelier, spacious formal living room with crystal chandelier, fireplace, french doors leading outside with view of the marvelous backyard and lake. Handsome office with mahogany paneled walls, hardwood floors and wood burning fireplace. Wet bar off the study. Wonderful den/family room with lots of light, built-ins, hardwood floors and french doors leading outside. Kitchen with 2 large windows, island, desk area and cabinets leading to the laundry room. Incredible master bedroom suite. Designer carpet, large windows, his and hers bathrooms. Marble floor, elegant hardware and walk-in closet. Upstairs 3 bedrooms, 2 baths. Huge cedar closet. Architecturally stunning 1396 sq ft guest house! Wood trey ceiling with fantastic chandelier. Wood burning fireplace, tile flooring, french doors leading to the covered patio and pool. Full kitchen with wine cellar and beautiful wet bar. Bedroom suite with gorgeous bath. Lovely pool. Lush landscaping. New roof! Truly a one of a kind estate in the city!
Location
State MS
County Hinds
Direction From Lakeland - turn right off of Ridgewood onto Eastover Dr. Left to stay on Eastover Dr - hiome on right.
Rooms
Other Rooms Guest House
Interior
Interior Features Entrance Foyer, High Ceilings, Soaking Tub, Walk-In Closet(s), Wet Bar
Heating Central, Fireplace(s), Natural Gas
Cooling Central Air
Flooring Carpet, Marble, Wood
Fireplace Yes
Window Features Insulated Windows,Window Treatments,Wood Frames
Appliance Built-In Refrigerator, Cooktop, Dishwasher, Disposal, Double Oven, Electric Cooktop, Gas Cooktop, Gas Water Heater
Exterior
Exterior Feature Courtyard, Lighting, Private Yard, Rain Gutters
Garage Attached, Garage Door Opener
Garage Spaces 3.0
Pool In Ground
Utilities Available Electricity Available, Natural Gas Available, Water Available
Waterfront Yes
Waterfront Description View,Other
Roof Type Shake
Porch Awning(s), Brick
Garage Yes
Private Pool Yes
Building
Foundation Conventional
Sewer Public Sewer
Water Public
Architectural Style Traditional
Level or Stories Two
Structure Type Courtyard,Lighting,Private Yard,Rain Gutters
New Construction No
Schools
Elementary Schools Casey
Middle Schools Chastain
High Schools Murrah
Others
Tax ID 28049-0585 0204 000
Acceptable Financing Cash, Conventional, Other
Listing Terms Cash, Conventional, Other
Read Less Info
Want to know what your home might be worth? Contact us for a FREE valuation!

Our team is ready to help you sell your home for the highest possible price ASAP

Information is deemed to be reliable but not guaranteed. Copyright © 2024 MLS United, LLC.

"My job is to find and attract mastery-based agents to the office, protect the culture, and make sure everyone is happy! "
GET MORE INFORMATION






