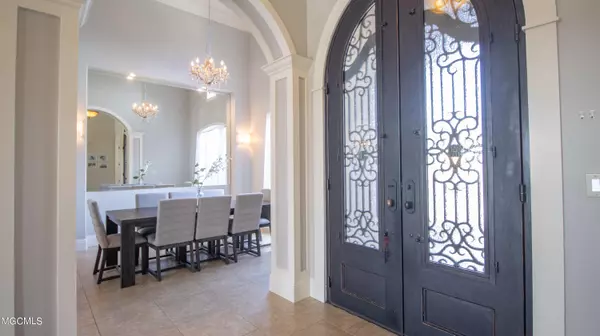$549,900
$549,900
For more information regarding the value of a property, please contact us for a free consultation.
3 Beds
4 Baths
2,977 SqFt
SOLD DATE : 10/15/2021
Key Details
Sold Price $549,900
Property Type Single Family Home
Sub Type Single Family Residence
Listing Status Sold
Purchase Type For Sale
Square Footage 2,977 sqft
Price per Sqft $184
Subdivision Toscana
MLS Listing ID 3379339
Sold Date 10/15/21
Bedrooms 3
Full Baths 3
Half Baths 1
HOA Fees $41/ann
HOA Y/N Yes
Originating Board MLS United
Year Built 2014
Annual Tax Amount $5,245
Lot Size 0.280 Acres
Acres 0.28
Lot Dimensions 82x148x80x160
Property Description
An absolute stunning home located in the prestigious Toscana Subdivision that features 3 spacious bedrooms each with their own attached bath, and an executive office! The custom craftsmanship is sure to leave your jaw dropped. Impressive 10' iron doors open to a formal living room and an adjacent formal dining room. The kitchen is open with custom cabinetry, Electrolux Icon appliances, a 6 burner gas cook top, granite counters, a 9' center island, and a bar with sink, wine fridge, and ice maker. The kitchen flows into a casual dining area and family room with a fireplace centerpiece. The focus of this home is the spectacular fenced backyard oasis with a custom heated gunite pool, and hot tub. The outdoor kitchen features a grill, fridge, and granite counters/bar. All finishes are top-of-the-line with tray and coffered high ceilings, speakers in the kitchen, living room, backyard porch, and in-ground landscape speakers behind the pool.|\n||\n|Home features a split floor plan with the master and executive office to one side and the other bedrooms/garage on the opposite side. The master suite features custom entry doors, a spacious bedroom, a large master bath with custom cabinets, steam shower, soaking tub and custom hardwood closet doors.|\n||\n|There are 4 tall sliding glass doors and a gorgeous seamless bay window that expose the beautiful back yard with access from the master bedroom as well. You must schedule your showing today!
Location
State MS
County Jackson
Community Near Entertainment, Pool
Direction Heading East on Bienville Blvd/Hwy 90, take a right onto Ocean Springs Rd just past Ocean Springs Hospital then right onto Via Ponte. Home is on the left.
Interior
Interior Features Ceiling Fan(s), High Ceilings, Stone Counters, Walk-In Closet(s), Other, See Remarks
Heating Central, Natural Gas
Cooling Central Air, Electric
Flooring Ceramic Tile, Wood
Fireplace Yes
Appliance Cooktop, Dishwasher, Disposal, Ice Maker, Microwave, Oven, Refrigerator, Other, See Remarks
Exterior
Exterior Feature Outdoor Kitchen, Other, See Remarks
Garage Driveway, Garage Door Opener
Garage Spaces 2.0
Community Features Near Entertainment, Pool
Porch Patio
Garage No
Private Pool Yes
Building
Lot Description Fenced, Sprinklers In Front
Foundation Slab
Sewer Public Sewer
Water Public
Level or Stories One
Structure Type Outdoor Kitchen,Other,See Remarks
New Construction No
Schools
Elementary Schools Oak Park
Middle Schools Ocean Springs Middle
High Schools Ocean Springs
Others
Tax ID 0-72-21-002.000
Acceptable Financing Conventional, FHA, VA Loan
Listing Terms Conventional, FHA, VA Loan
Read Less Info
Want to know what your home might be worth? Contact us for a FREE valuation!

Our team is ready to help you sell your home for the highest possible price ASAP

Information is deemed to be reliable but not guaranteed. Copyright © 2024 MLS United, LLC.

"My job is to find and attract mastery-based agents to the office, protect the culture, and make sure everyone is happy! "
GET MORE INFORMATION






