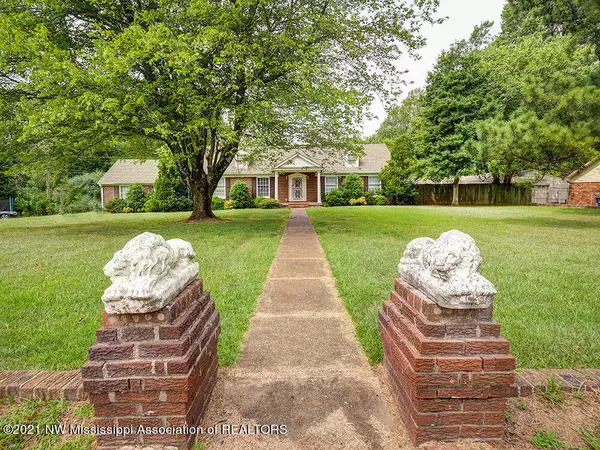$260,000
$260,000
For more information regarding the value of a property, please contact us for a free consultation.
4 Beds
3 Baths
2,364 SqFt
SOLD DATE : 12/14/2021
Key Details
Sold Price $260,000
Property Type Single Family Home
Sub Type Single Family Residence
Listing Status Sold
Purchase Type For Sale
Square Footage 2,364 sqft
Price per Sqft $109
Subdivision Carriage Hills
MLS Listing ID 2337737
Sold Date 12/14/21
Bedrooms 4
Full Baths 3
Originating Board MLS United
Year Built 1968
Annual Tax Amount $1,402
Lot Size 0.750 Acres
Acres 0.75
Lot Dimensions 260x150
Property Description
If you are looking for a large home with lots of rooms to roam and would love a gigantic yard then this is the home for you! This home was remodeled so is updated with granite countertops in the kitchen, lots of cabinets and hardwood floors throughout the entire home with the exception of the downstairs private master bedroom and wet areas. The 2 level master suite located on the north wing of the home includes a sitting area and a luxurious master bath featuring a walk in shower, double sinks and a jacuzzi tub, just located downstairs off the kitchen. A formal dining room is off the kitchen and you will also find a living room off the front entrance and 3 more bedrooms and 2 baths in this huge home! Having a party? Now worries for parking with this 260x150 lot. The back yard is private with a fence line and the side load curved driveway runs under the carport and all the way out to the street allowing for great parking during functions at the home. The neighbors, you couldn't have better ones, all located close to 55 for easy access to work and in a wonderful neighborhood.
Location
State MS
County Desoto
Direction West from 55 go west Main Street to Millbranch and turn south. Go south and the home will be on your right.
Interior
Interior Features Eat-in Kitchen, Granite Counters, Pantry, Double Vanity
Heating Central
Cooling Multi Units
Flooring Carpet, Combination, Wood
Fireplaces Type Gas Log, Gas Starter, Great Room
Fireplace Yes
Window Features Blinds
Appliance Dryer
Exterior
Garage Carport, Concrete
Carport Spaces 2
Pool None
Utilities Available Electricity Connected, Sewer Connected, Water Connected
Garage No
Private Pool No
Building
Lot Description Fenced, Landscaped, Level
Sewer Public Sewer
Water Public
Level or Stories Two
New Construction No
Schools
Elementary Schools Southaven
Middle Schools Southaven Middle
High Schools Southaven
Others
Tax ID .
Acceptable Financing Cash, Conventional, FHA, VA Loan
Listing Terms Cash, Conventional, FHA, VA Loan
Read Less Info
Want to know what your home might be worth? Contact us for a FREE valuation!

Our team is ready to help you sell your home for the highest possible price ASAP

Information is deemed to be reliable but not guaranteed. Copyright © 2024 MLS United, LLC.

"My job is to find and attract mastery-based agents to the office, protect the culture, and make sure everyone is happy! "
GET MORE INFORMATION






