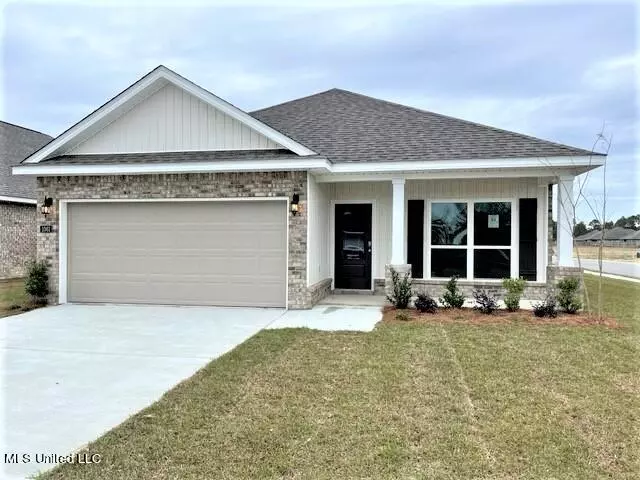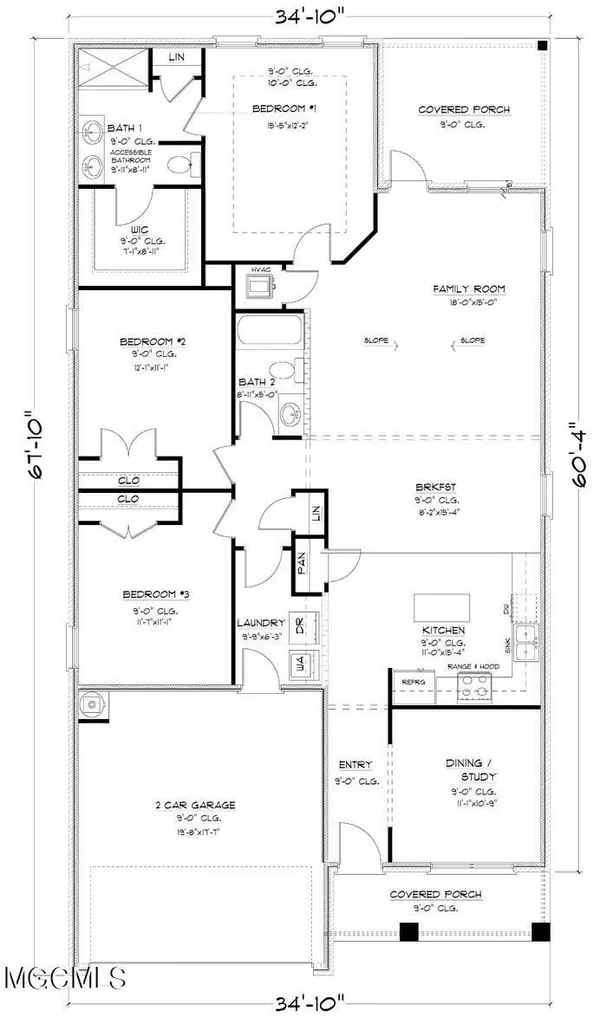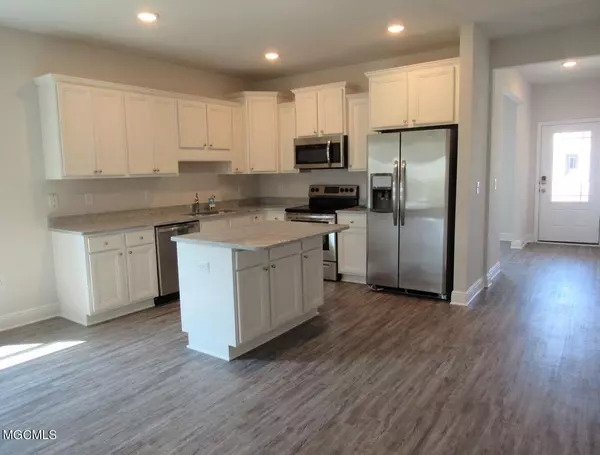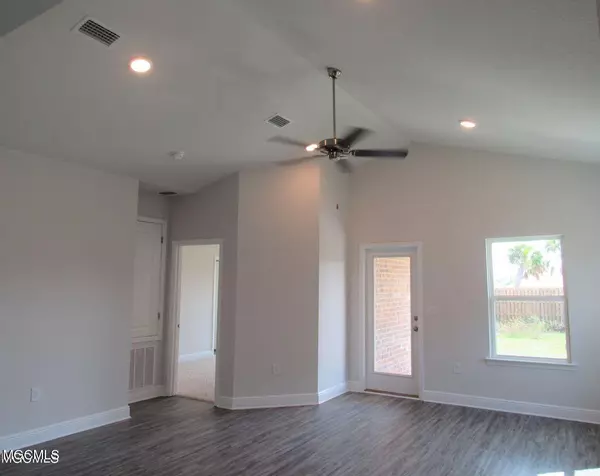$274,900
$274,900
For more information regarding the value of a property, please contact us for a free consultation.
3 Beds
2 Baths
1,736 SqFt
SOLD DATE : 01/05/2022
Key Details
Sold Price $274,900
Property Type Single Family Home
Sub Type Single Family Residence
Listing Status Sold
Purchase Type For Sale
Square Footage 1,736 sqft
Price per Sqft $158
Subdivision South Pointe
MLS Listing ID 3380527
Sold Date 01/05/22
Style Traditional
Bedrooms 3
Full Baths 2
HOA Fees $14/ann
HOA Y/N Yes
Originating Board MLS United
Year Built 2021
Lot Size 9,583 Sqft
Acres 0.22
Lot Dimensions 35.74 x 129 x 126.43 x 131.75
Property Description
The Oakley has everything you need and nothing that you don't The well planned home boasts three bedrooms, plus a bonus room and two full bathrooms. As you come in off the quaint front porch into the foyer, you immediately meet with the kitchen, dining space and living room. The kitchen flows easily into the great room which leads to the first bedroom suite which the bathroom has a dual vanity and tiled shower. Spacious bedroom has a huge walk-in closet Off of the great room is a hallway that leads to the two secondary bedrooms and full bathroom. In the front of the home is an extra room ready to serve a variety of purposes for the owner.
South Pointe is a community that lends itself to a variety of activities including fishing, boating and a children's park. WJCUD for water/sewer.
Location
State MS
County Jackson
Community Boating, Curbs, Fishing, Near Entertainment, Sidewalks, Street Lights
Direction From1-10 or HWY 57 South. Pass the Ocean Springs high school and go 2.4 miles to the flashing red light. Make a right on Biddix Evans and in about .4 miles turn left on South Marsh at the entrance sign. Go straight and turn left at the next South Pointe entrance on Brackish. Model home sits on the left.
Interior
Interior Features Cathedral Ceiling(s), Ceiling Fan(s), Granite Counters, High Ceilings, Kitchen Island, Open Floorplan, Pantry, Smart Home, Smart Thermostat, Stone Counters, Tray Ceiling(s), Walk-In Closet(s)
Heating Central, Electric, Heat Pump
Cooling Central Air, Electric
Flooring Carpet, Vinyl
Fireplace No
Window Features ENERGY STAR Qualified Windows,Screens,Shutters
Appliance Dishwasher, Disposal, Electric Water Heater, Free-Standing Electric Range, Microwave, Plumbed For Ice Maker
Laundry Laundry Room, Main Level
Exterior
Exterior Feature Lighting
Garage Driveway, Garage Door Opener, Concrete
Garage Spaces 2.0
Community Features Boating, Curbs, Fishing, Near Entertainment, Sidewalks, Street Lights
Utilities Available Electricity Connected, Sewer Connected, Underground Utilities
Roof Type Architectural Shingles
Porch Front Porch, Rear Porch
Garage No
Building
Lot Description Corner Lot, Rectangular Lot
Foundation Slab
Sewer Public Sewer
Water Community
Architectural Style Traditional
Level or Stories One
Structure Type Lighting
New Construction Yes
Schools
Elementary Schools Magnolia Park
Middle Schools Ocean Springs Jh
High Schools Ocean Springs
Others
HOA Fee Include Accounting/Legal
Tax ID 07130785.000
Acceptable Financing Conventional, FHA, USDA Loan, VA Loan
Listing Terms Conventional, FHA, USDA Loan, VA Loan
Read Less Info
Want to know what your home might be worth? Contact us for a FREE valuation!

Our team is ready to help you sell your home for the highest possible price ASAP

Information is deemed to be reliable but not guaranteed. Copyright © 2024 MLS United, LLC.

"My job is to find and attract mastery-based agents to the office, protect the culture, and make sure everyone is happy! "
GET MORE INFORMATION






