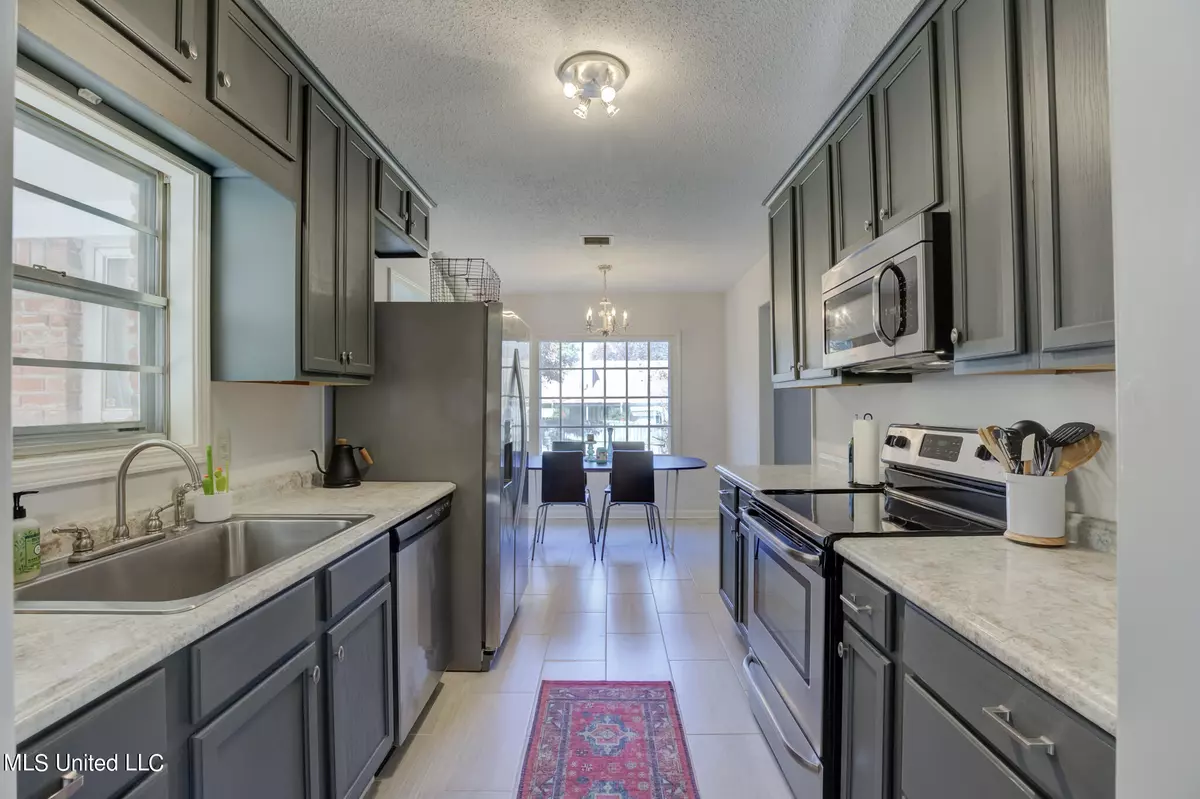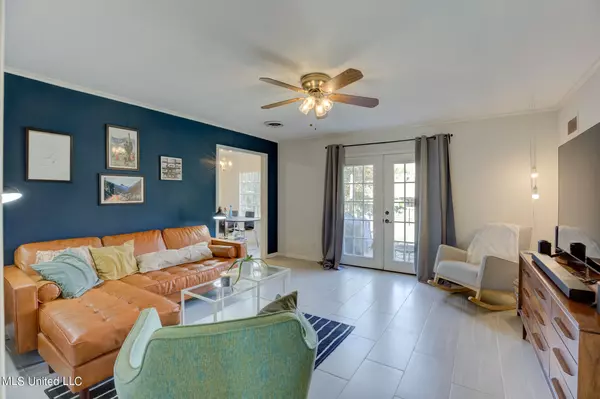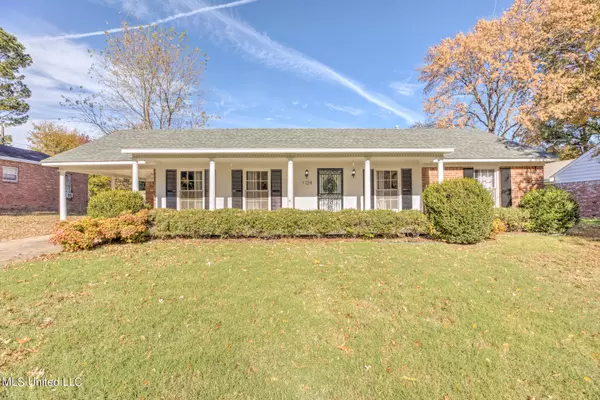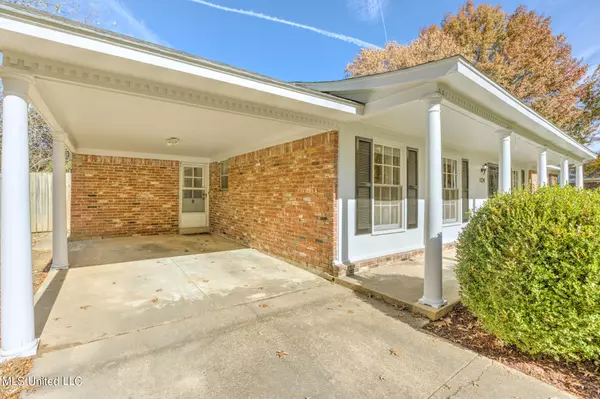$200,000
$200,000
For more information regarding the value of a property, please contact us for a free consultation.
3 Beds
2 Baths
1,461 SqFt
SOLD DATE : 01/05/2022
Key Details
Sold Price $200,000
Property Type Single Family Home
Sub Type Single Family Residence
Listing Status Sold
Purchase Type For Sale
Square Footage 1,461 sqft
Price per Sqft $136
Subdivision Carriage Hills
MLS Listing ID 4003336
Sold Date 01/05/22
Style Mid-Century,Ranch
Bedrooms 3
Full Baths 2
Originating Board MLS United
Year Built 1964
Annual Tax Amount $1,102
Lot Size 10,890 Sqft
Acres 0.25
Lot Dimensions 83x130
Property Description
WOW! Renovated Modern Classic Beauty w/Light-Filled Rooms, Modern Tile & Re-Finished Hardwood Flooring! Kit: Custom 42-Inch Gray Cabinetry, Upgraded Laminate Countertops, SS Frigidaire Appls (includes: SS Whirlpool Dbl-Dr Fridge & White Whirlpool Cabrio Washer/Dryer -all 2017)! Granite Hall Bath Vanity, Comfort Height Commodes, Quartz Primary Bath Vanity, Designer Lighting Fixtures thru-out, 30-Yr Architectural Styled Roof (2017), HVAC(2017), Water Heater(2017), Fenced yard, 3BRs/2Baths, Living Room/Ding Combo or FLEX Room + Den, Eat-in Kit & Laundry Room, Storage Room, Long Front Porch, Back Patio w/French Drs & Fenced Yard!
Location
State MS
County Desoto
Direction From I-55, go West on Stateline Road. Take a Left on Millbranch and a Right on Brandywine Drive. Beautiful home is on the right.
Interior
Interior Features Ceiling Fan(s), Crown Molding, Eat-in Kitchen, Entrance Foyer, Granite Counters, Laminate Counters, Pantry, Storage, Walk-In Closet(s)
Heating Central, Electric, Forced Air
Cooling Ceiling Fan(s), Central Air
Flooring Ceramic Tile, Hardwood
Fireplace No
Window Features Drapes,Screens,Storm Window(s)
Appliance Dishwasher, Disposal, Free-Standing Electric Oven, Free-Standing Refrigerator, Microwave, Refrigerator, Self Cleaning Oven, Stainless Steel Appliance(s), Washer/Dryer, Water Heater
Laundry Laundry Room
Exterior
Exterior Feature Rain Gutters
Garage Attached Carport, Driveway, Storage, Concrete
Carport Spaces 1
Utilities Available Cable Available, Electricity Connected, Sewer Connected, Water Connected
Roof Type Architectural Shingles
Porch Front Porch, Patio
Garage No
Private Pool No
Building
Lot Description Few Trees, Landscaped, Level
Foundation Slab
Sewer Public Sewer
Water Public
Architectural Style Mid-Century, Ranch
Level or Stories One
Structure Type Rain Gutters
New Construction No
Schools
Elementary Schools Southaven
Middle Schools Southaven Middle
High Schools Southaven
Others
Tax ID 1086230400001100
Acceptable Financing Cash, Conventional, FHA, VA Loan
Listing Terms Cash, Conventional, FHA, VA Loan
Read Less Info
Want to know what your home might be worth? Contact us for a FREE valuation!

Our team is ready to help you sell your home for the highest possible price ASAP

Information is deemed to be reliable but not guaranteed. Copyright © 2024 MLS United, LLC.

"My job is to find and attract mastery-based agents to the office, protect the culture, and make sure everyone is happy! "
GET MORE INFORMATION






