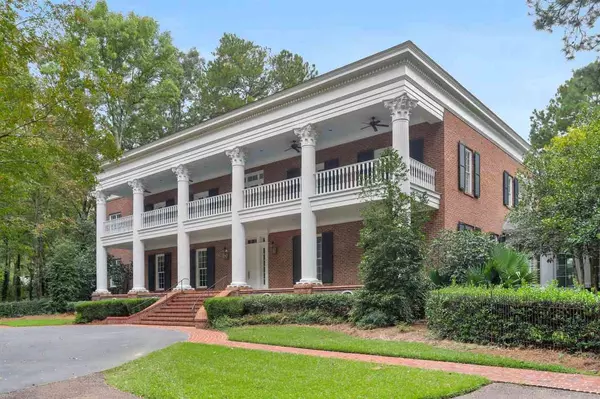$1,490,000
$1,490,000
For more information regarding the value of a property, please contact us for a free consultation.
8 Beds
7 Baths
9,359 SqFt
SOLD DATE : 04/14/2022
Key Details
Sold Price $1,490,000
Property Type Single Family Home
Sub Type Single Family Residence
Listing Status Sold
Purchase Type For Sale
Square Footage 9,359 sqft
Price per Sqft $159
Subdivision Eastover
MLS Listing ID 1344733
Sold Date 04/14/22
Style Traditional
Bedrooms 8
Full Baths 6
Half Baths 1
HOA Y/N Yes
Originating Board MLS United
Year Built 1995
Annual Tax Amount $22,720
Lot Size 2.530 Acres
Acres 2.53
Property Description
Stunning! Quality Craftsmanship! Custom Built! Gunite Pool and Beautiful Outdoor Living Spaces! Square footage does not reflect the 1020+- feet in guest house! High Ceilings! Banquet Size Formal Dining Room! Formal Living Room! Hardwood Floors! Foyer accented with Curved Staircase! Two Story Greatroom with Banks of Windows, Wet Bar, and Fireplace! Gourmet Kitchen with Two Sets of Double Ovens, Subzero Refrigerators, Cooktop, and Corian Counters! Butlers Pantry! Master and 2 Additional Bedrooms Downstairs! Master Suite with Fireplace Garden Tub and Separate Shower! Sunroom & Brick Floors! Upstairs Large Secondary Suites! Upstairs Den plus Large Walk in Seasonal Closet! Bonus Room! Guest House Features Two Bedrooms, Den, Bath, Kitchenette! Outdoor Grilling Area! Walk in Attic over Garage! More details to follow.
Location
State MS
County Hinds
Direction Ridgewood Road to Eastover Drive.
Rooms
Other Rooms Guest House
Interior
Interior Features Double Vanity, Eat-in Kitchen, Entrance Foyer, High Ceilings, Pantry, Soaking Tub, Storage, Walk-In Closet(s), Wet Bar
Heating Central, Fireplace(s), Natural Gas
Cooling Ceiling Fan(s), Central Air
Flooring Carpet, Tile, Wood
Fireplace Yes
Window Features Insulated Windows,Window Treatments
Appliance Built-In Refrigerator, Cooktop, Dishwasher, Disposal, Double Oven, Electric Cooktop, Exhaust Fan, Freezer, Gas Water Heater, Microwave
Exterior
Exterior Feature Built-in Barbecue, Fire Pit, Gas Grill, Lighting, Misting System, Outdoor Grill, Private Yard
Garage Attached, Garage Door Opener, Parking Pad, Storage
Garage Spaces 3.0
Pool Gunite
Community Features None
Utilities Available Cat-5 Prewired
Waterfront No
Waterfront Description None
Roof Type Architectural Shingles
Porch Patio, Stone/Tile
Garage Yes
Private Pool Yes
Building
Foundation Slab
Sewer Public Sewer
Water Public
Architectural Style Traditional
Level or Stories Two
Structure Type Built-in Barbecue,Fire Pit,Gas Grill,Lighting,Misting System,Outdoor Grill,Private Yard
New Construction No
Schools
Elementary Schools Casey
Middle Schools Chastain
High Schools Murrah
Others
HOA Fee Include Security
Tax ID 585-110
Acceptable Financing Cash, Conventional, Private Financing Available
Listing Terms Cash, Conventional, Private Financing Available
Read Less Info
Want to know what your home might be worth? Contact us for a FREE valuation!

Our team is ready to help you sell your home for the highest possible price ASAP

Information is deemed to be reliable but not guaranteed. Copyright © 2024 MLS United, LLC.

"My job is to find and attract mastery-based agents to the office, protect the culture, and make sure everyone is happy! "
GET MORE INFORMATION






