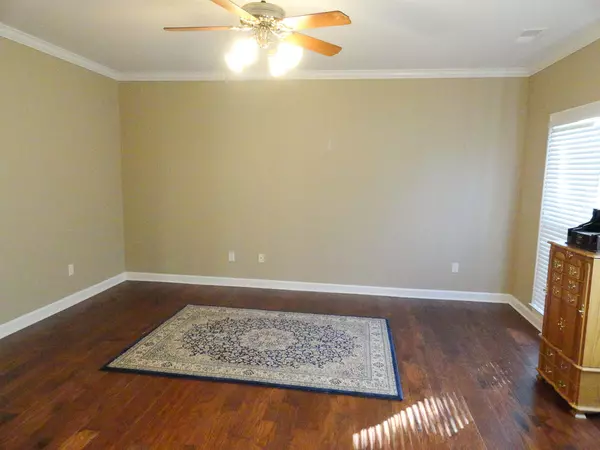$445,000
$445,000
For more information regarding the value of a property, please contact us for a free consultation.
4 Beds
4 Baths
3,645 SqFt
SOLD DATE : 06/09/2022
Key Details
Sold Price $445,000
Property Type Single Family Home
Sub Type Single Family Residence
Listing Status Sold
Purchase Type For Sale
Square Footage 3,645 sqft
Price per Sqft $122
Subdivision Wedgewood Farms
MLS Listing ID 4000793
Sold Date 06/09/22
Style Colonial
Bedrooms 4
Full Baths 3
Half Baths 1
HOA Fees $19/ann
HOA Y/N Yes
Originating Board MLS United
Year Built 1999
Annual Tax Amount $3,609
Lot Size 0.750 Acres
Acres 0.75
Lot Dimensions .75 acres
Property Description
Back on the Market, Contract fell through. LOVELY and SPACIOUS home convenient to shopping, restaurants and in DeSoto Central school district. This 3,645 s.f. home sits on a (.75) acre lot in the beautiful subdivision of Wedgewood Farms. There are (2) PRIMARY bedrooms (one up and one down). In total, there are 4 bedrooms, 3.5 baths, MASSIVE media room, large hearth room and family room with fireplace, upstairs sitting room/balcony, formal dining, breakfast room, breakfast bar, office/sitting room off the primary down with a fireplace, perfect for a cool evening and a good book! There is also a huge floored, unfinished expandable off the ensuite upstairs which could be finished out or used for storage. Home is freshly painted (inside and out) and has new hand scrapped wood flooring. Outside features: home is bricked for low maintenance, gutters, security door, landscaped, mature trees, impressive covered back patio, extra parking, partially fenced and two car garage.
Location
State MS
County Desoto
Direction From Goodman Road, take Pleasant Hill S. Turn R onto Bobo Place and the home is on the R.
Interior
Interior Features Breakfast Bar, Cathedral Ceiling(s), Ceiling Fan(s), Crown Molding, Double Vanity, Eat-in Kitchen, Entrance Foyer, High Ceilings, Soaking Tub, Tray Ceiling(s), Walk-In Closet(s), Granite Counters
Heating Central, Fireplace(s), Natural Gas
Cooling Ceiling Fan(s), Central Air, Electric, Gas
Flooring Carpet, Ceramic Tile, Wood
Fireplaces Type Bedroom, Gas Log, Great Room, Hearth
Fireplace Yes
Window Features Window Treatments
Appliance Built-In Electric Range, Convection Oven, Dishwasher, Disposal, Electric Cooktop, Exhaust Fan, Microwave, Oven, Self Cleaning Oven, Stainless Steel Appliance(s)
Laundry Electric Dryer Hookup, Inside, Laundry Room, Main Level, Washer Hookup
Exterior
Exterior Feature Awning(s), Lighting
Garage Attached, Garage Door Opener, Garage Faces Side, Concrete
Garage Spaces 2.0
Utilities Available Cable Available, Electricity Connected, Natural Gas Connected, Phone Available, Sewer Connected, Water Connected
Roof Type Architectural Shingles
Porch Patio, Porch
Garage Yes
Private Pool No
Building
Lot Description Few Trees, Irregular Lot, Landscaped, Sloped
Foundation Slab
Sewer Public Sewer
Water Public
Architectural Style Colonial
Level or Stories Two
Structure Type Awning(s),Lighting
New Construction No
Schools
Elementary Schools Pleasant Hill
Middle Schools Desoto Central
High Schools Desoto Central
Others
HOA Fee Include Management,Other
Tax ID 10773515000043
Acceptable Financing Cash, Conventional, FHA, VA Loan
Listing Terms Cash, Conventional, FHA, VA Loan
Read Less Info
Want to know what your home might be worth? Contact us for a FREE valuation!

Our team is ready to help you sell your home for the highest possible price ASAP

Information is deemed to be reliable but not guaranteed. Copyright © 2024 MLS United, LLC.

"My job is to find and attract mastery-based agents to the office, protect the culture, and make sure everyone is happy! "
GET MORE INFORMATION






