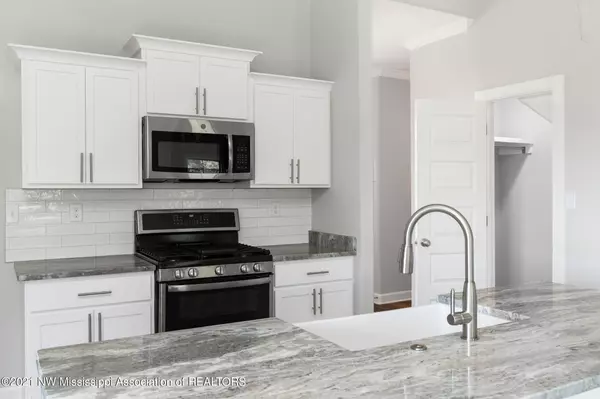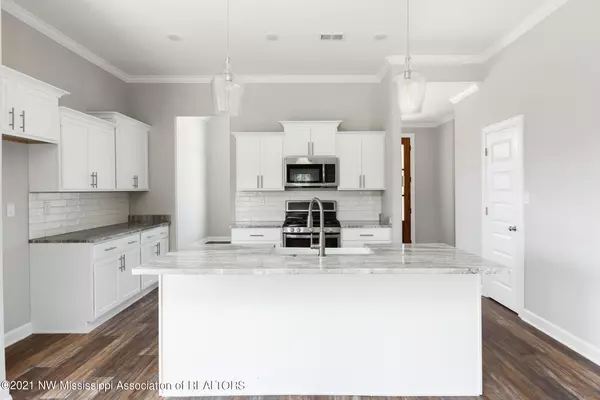$379,900
$379,900
For more information regarding the value of a property, please contact us for a free consultation.
4 Beds
3 Baths
2,285 SqFt
SOLD DATE : 03/07/2022
Key Details
Sold Price $379,900
Property Type Single Family Home
Sub Type Single Family Residence
Listing Status Sold
Purchase Type For Sale
Square Footage 2,285 sqft
Price per Sqft $166
Subdivision Lakes Of Nicholas
MLS Listing ID 4008448
Sold Date 03/07/22
Style French Acadian
Bedrooms 4
Full Baths 3
HOA Fees $13/ann
HOA Y/N Yes
Originating Board MLS United
Year Built 2022
Lot Size 8,712 Sqft
Acres 0.2
Lot Dimensions 61x150
Property Description
New Construction ready now! Welcome to newest phase of Lakes of Nicholas subd., where upgrades are standard! The Anna Maria floor plan offers 2 br's down and 2 br's up, 3 full baths, dining room, open floor plan with island in kitchen and large breakfast area, granite in kitchen, tiled backsplashes, gas cook-top, stainless range and appliances, farm sink, LVP floors, and list goes on and on! One of the br's up is very large and could be used as game room. House will have tiled surround showers downstairs, custom dove white cabinets, and iron railing. This is one of our best selling plans and includes an expandable area or large walk-in attic security system w touch screen control panel, covered back patio and stone on exterior. Other features included are all wood shelving in closets and pantry, covered back patio and stone exterior! Great house! (Pics are of previous built house like this and selections will be very similar but may vary)
Location
State MS
County Desoto
Community Curbs, Lake, Park, Sidewalks
Direction South on Getwell to right on College Rd. Take down to left on Marcia Louise and then right on Lia. House on right. Lot 396
Interior
Interior Features Ceiling Fan(s), Granite Counters, Kitchen Island, Pantry, Walk-In Closet(s), Other, Double Vanity
Heating Central, Natural Gas, Other
Cooling Central Air, Multi Units
Flooring Carpet, Combination, Tile, Wood
Fireplaces Type Gas Log, Great Room, Ventless
Fireplace Yes
Window Features Low Emissivity Windows,Vinyl
Appliance Dishwasher, Disposal, Electric Range, Gas Cooktop, Microwave, Stainless Steel Appliance(s)
Laundry Laundry Room
Exterior
Exterior Feature Rain Gutters
Garage Concrete
Garage Spaces 2.0
Community Features Curbs, Lake, Park, Sidewalks
Utilities Available Cable Available, Water Connected
Roof Type Architectural Shingles
Porch Patio
Garage No
Building
Lot Description Landscaped
Foundation Slab
Sewer Public Sewer
Water Public
Architectural Style French Acadian
Level or Stories Two
Structure Type Rain Gutters
New Construction Yes
Schools
Elementary Schools Desoto Central
Middle Schools Desoto Central
High Schools Desoto Central
Others
HOA Fee Include Maintenance Grounds
Tax ID Unassigned
Acceptable Financing Conventional, FHA, VA Loan
Listing Terms Conventional, FHA, VA Loan
Read Less Info
Want to know what your home might be worth? Contact us for a FREE valuation!

Our team is ready to help you sell your home for the highest possible price ASAP

Information is deemed to be reliable but not guaranteed. Copyright © 2024 MLS United, LLC.

"My job is to find and attract mastery-based agents to the office, protect the culture, and make sure everyone is happy! "
GET MORE INFORMATION






