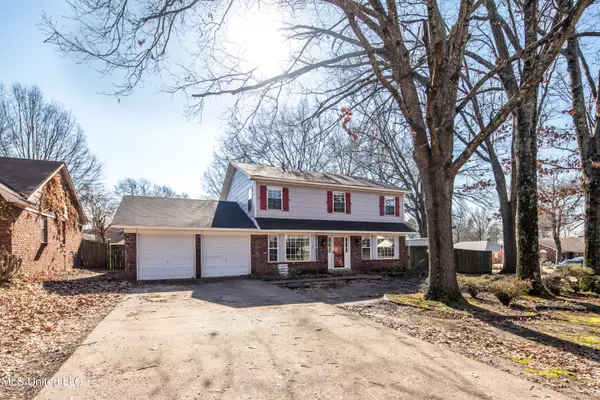$274,900
$274,900
For more information regarding the value of a property, please contact us for a free consultation.
5 Beds
3 Baths
2,296 SqFt
SOLD DATE : 03/24/2022
Key Details
Sold Price $274,900
Property Type Single Family Home
Sub Type Single Family Residence
Listing Status Sold
Purchase Type For Sale
Square Footage 2,296 sqft
Price per Sqft $119
Subdivision Carriage Hills
MLS Listing ID 4009511
Sold Date 03/24/22
Bedrooms 5
Full Baths 2
Half Baths 1
Originating Board MLS United
Year Built 1971
Annual Tax Amount $1,457
Lot Dimensions 110x120
Property Description
This house has been COMPLETELY renovated within the last 5 years! So if you want a ''new'' home in an established subdivision on a corner lot, in a cove, with mature trees... THIS IS THE ONE! All systems are less than 5 years old... hvac, roof, water heater, appliances, light fixtures and much more! Everything is upgraded, no builder grade here! You will find hand scraped hardwood floors and tile throughout the entire home. There is a wood burning fireplace in the living room with built-ins on the sides. Downstairs is a formal dining room and kitchen with granite, stainless appliances, double ovens, beautiful cabinets and more! You will also find a mud room and a huge laundry room! There is a bedroom downstairs, that could also serve as another living area or office. Upstairs you will find the master suite and three additional bedrooms. The back yard is completely fenced. The two car garage is also heated and cooled to make a great workshop or even an extra living space. All of this close enough to walk to school or to the walking trails and lake near city hall! Come see this one today before it is gone!
Location
State MS
County Desoto
Direction From Rasco, turn north onto Canterbury, then right onto Farmington, right onto Bunckingham. Home will be on your left at the corner of Buckingham and Cumberland.
Rooms
Other Rooms Shed(s)
Interior
Interior Features Bookcases, Built-in Features, Ceiling Fan(s), Eat-in Kitchen, Granite Counters, Pantry
Heating Central, Natural Gas
Cooling Central Air
Flooring Tile, Wood
Fireplaces Type Blower Fan, Wood Burning
Fireplace Yes
Appliance Cooktop, Dishwasher, Disposal, Double Oven, Electric Cooktop, Microwave, Stainless Steel Appliance(s)
Laundry Laundry Room
Exterior
Exterior Feature Fire Pit
Garage Attached, Concrete
Garage Spaces 2.0
Utilities Available Electricity Connected, Natural Gas Connected, Sewer Connected, Water Connected
Roof Type Asphalt
Porch Patio
Garage Yes
Building
Lot Description Corner Lot, Cul-De-Sac, Fenced, Few Trees, Level
Foundation Slab
Sewer Public Sewer
Water Public
Level or Stories Two
Structure Type Fire Pit
New Construction No
Schools
Elementary Schools Southaven
Middle Schools Southaven Middle
High Schools Southaven
Others
Tax ID 1086240600064400
Acceptable Financing Cash, Conventional, FHA, VA Loan
Listing Terms Cash, Conventional, FHA, VA Loan
Read Less Info
Want to know what your home might be worth? Contact us for a FREE valuation!

Our team is ready to help you sell your home for the highest possible price ASAP

Information is deemed to be reliable but not guaranteed. Copyright © 2024 MLS United, LLC.

"My job is to find and attract mastery-based agents to the office, protect the culture, and make sure everyone is happy! "
GET MORE INFORMATION






