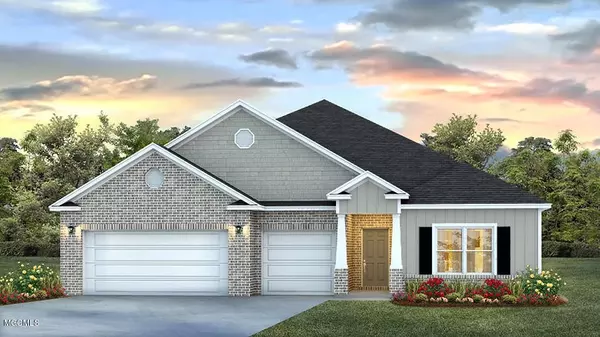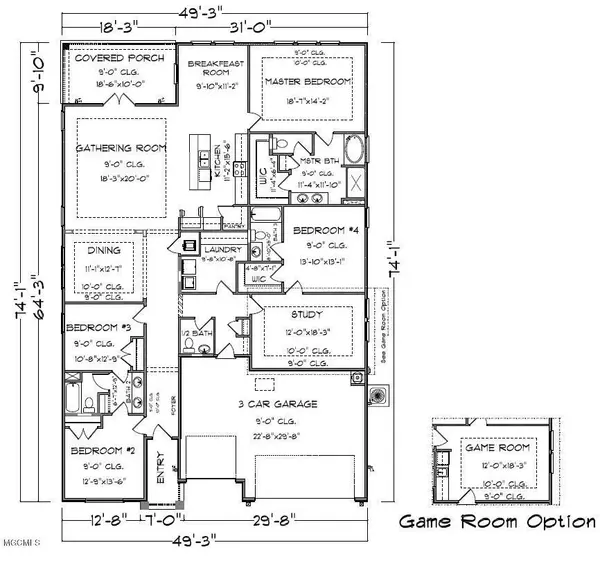$399,300
$399,300
For more information regarding the value of a property, please contact us for a free consultation.
4 Beds
4 Baths
2,785 SqFt
SOLD DATE : 05/17/2022
Key Details
Sold Price $399,300
Property Type Single Family Home
Sub Type Single Family Residence
Listing Status Sold
Purchase Type For Sale
Square Footage 2,785 sqft
Price per Sqft $143
Subdivision Talla Pointe
MLS Listing ID 4009692
Sold Date 05/17/22
Style Traditional
Bedrooms 4
Full Baths 3
Half Baths 1
HOA Fees $33/ann
HOA Y/N Yes
Originating Board MLS United
Year Built 2022
Lot Size 9,583 Sqft
Acres 0.22
Lot Dimensions 71 x 140
Property Description
ALL PICS ARE OF ANOTHER PROPERTY --NOT THE SUBJECT!!!! . NO CARPET - Luxury Vinyl Tile throughout, including all bedrooms. This brand new ''Camden'' floor plan is perfect for multi-generational families living under one roof. The mother-in-law suite includes a second suite, private bath, walk-in closet, and separate living room with and private entry through the 3 car garage. The entire family will not only love the layout but the design details including double tray ceilings, crown molding, with island bar, soft close cabinets, quartz countertops, tile backsplash, farmhouse sink, and modern technology Smart Home. Enjoy the nature only minutes from the interstate, beach, and military bases.
Location
State MS
County Jackson
Community Curbs
Interior
Interior Features Ceiling Fan(s), High Ceilings, In-Law Floorplan, Smart Home, Stone Counters, Walk-In Closet(s)
Heating Central, Electric
Cooling Central Air, Electric
Flooring Vinyl
Fireplace No
Appliance Dishwasher, Disposal, Electric Range, Microwave
Laundry Inside
Exterior
Exterior Feature Private Yard
Garage Driveway, Garage Door Opener, Concrete
Garage Spaces 3.0
Community Features Curbs
Utilities Available Cable Available
Roof Type Architectural Shingles
Porch Patio
Garage No
Building
Lot Description Garden
Foundation Slab
Sewer Public Sewer
Water Public
Architectural Style Traditional
Level or Stories One
Structure Type Private Yard
New Construction Yes
Schools
Elementary Schools Woolmarket
Middle Schools N Woolmarket Elem & Middle
High Schools D'Iberville
Others
HOA Fee Include Management
Tax ID 07211000.078
Acceptable Financing Cash, Conventional, FHA, VA Loan
Listing Terms Cash, Conventional, FHA, VA Loan
Read Less Info
Want to know what your home might be worth? Contact us for a FREE valuation!

Our team is ready to help you sell your home for the highest possible price ASAP

Information is deemed to be reliable but not guaranteed. Copyright © 2024 MLS United, LLC.

"My job is to find and attract mastery-based agents to the office, protect the culture, and make sure everyone is happy! "
GET MORE INFORMATION






