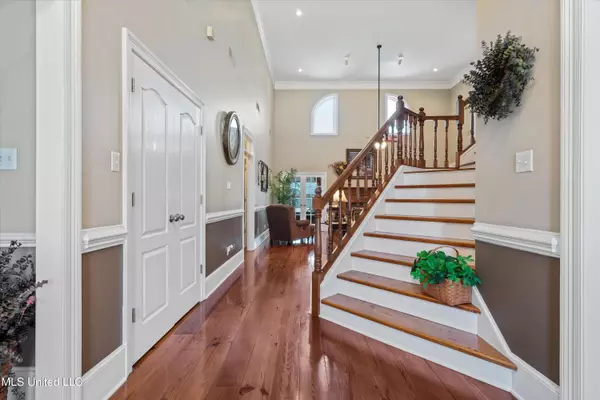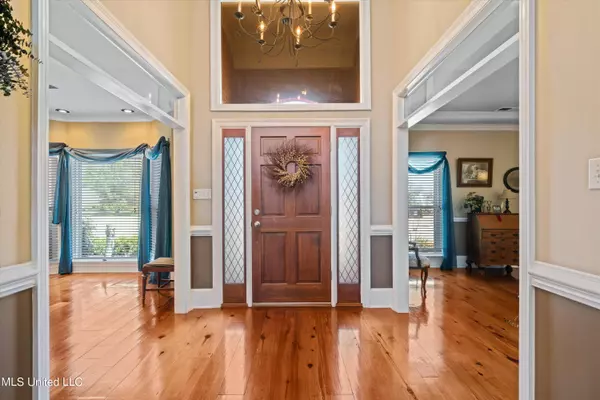$565,000
$565,000
For more information regarding the value of a property, please contact us for a free consultation.
5 Beds
5 Baths
4,849 SqFt
SOLD DATE : 04/26/2022
Key Details
Sold Price $565,000
Property Type Single Family Home
Sub Type Single Family Residence
Listing Status Sold
Purchase Type For Sale
Square Footage 4,849 sqft
Price per Sqft $116
Subdivision Wedgewood
MLS Listing ID 4012889
Sold Date 04/26/22
Style French Acadian
Bedrooms 5
Full Baths 3
Half Baths 2
HOA Fees $15/ann
HOA Y/N Yes
Originating Board MLS United
Year Built 1998
Annual Tax Amount $3,600
Lot Size 1.160 Acres
Acres 1.16
Property Description
SEARCHING FOR A PRESTIGIOUS HOME IN OLIVE BRANCH'S WEDGEWOOD SUBDIVISION WITH A 18X36 SALT WATER POOL SITUATED ON A 1.16 ACRE LOT? THE SEARCH IS OVER! ~ ALL NEW DOUBLE INSULATED WINDOWS INSTALLED IN 2017~ NEW ROOF INSTALLED IN 2017~ PULLING UP TO THIS GORGEOUS HOME YOU WILL FIND A BEAUTIFULLY MANICURED YARD W/ GORGEOUS LANDSCAPING~ LARGE FOYER~ BEAUTIFUL HEART OF PINE NAIL DOWN HARDWOOD FLOORS ~ OFFICE/ BEDROOM~ TRANSIT WINDOWS ARE OVER ALL OF THE DOORS ON THE MAIN LEVEL ~ THE LIVING ROOM HAS VERY TALL CEILINGS W/ A CUSTOM MASONRY FIREPLACE~ THE PRIMARY BEDROOM HAS A FIREPLACE AND ALSO A PRIVATE SITTING AREA~ THE PRIMARY BATH HAS DOUBLE VANITY SINKS, LARGE JETTED TUB, STAND ALONE SHOWER, & DOUBLE WALK IN CLOSETS~ BEAUTIFUL CHEF'S KITCHEN W/ A LARGE CUSTOM CENTER ISLAND THAT HAS EXTRA STORAGE & SPICE RACK, CUSTOM SLAB GRANITE COUNTERTOPS, DOUBLE OVENS, CUSTOM INSTALLED COUNTER HEIGHT DISHWASHER, GAS COOKTOP, LARGE PANTRY, DESKTOP, & CUSTOM CABINETS WITH TONS OF STORAGE. ~ SPACIOUS HEARTH ROOM W/ A FIREPLACE AND 1/2 BATH~ OVERSIZED 3 CAR GARAGE THAT HAS A PRIVATE ENTRANCE TO A BATHROOM AND A STAND ALONE SHOWER~ LARGE HEATED/COOLED SUNROOM~ BEAUTIFUL DOUBLED ENDED STAIRCASE LEADING TO 3 LARGE BEDROOMS AND 2 BATHS W/ A LARGE BONUS / 4TH BEDROOM~ OUTSIDE HAS A LARGE COVERED PORCH W/ DOUBLE CEILING FANS OVERLOOKING A BEAUTIFUL OASIS OF A BACKYARD W/ A LARGE SALTWATER IN-GROUND POOL THAT'S GREAT FOR ENTERTAINING AND FUN IN THE SUN! DID I MENTION THAT THIS HOME IS IN SOUGHT AFTER DESOTO CENTRAL SCHOOLS DISTRICT? THIS BEAUTIFUL ESTATE HAS VERY MUCH TO OFFER! SCHEDULE YOUR APPOINTMENT TODAY!
Location
State MS
County Desoto
Community Golf
Direction COMING FROM GOODMAN ROAD GO SOUTH ON PLEASANT HILL, LEFT ON WEDGEWOOD DRIVE, AND TAKE LEFT ON MUIRFIELD COVE AND HOME IS ON THE LEFT.
Interior
Interior Features Bookcases, Breakfast Bar, Built-in Features, Ceiling Fan(s), Crown Molding, Double Vanity, Eat-in Kitchen, Entrance Foyer, Granite Counters, High Ceilings, Kitchen Island, Pantry, Primary Downstairs, Walk-In Closet(s)
Heating Central, Fireplace(s)
Cooling Ceiling Fan(s), Central Air
Flooring Carpet, Ceramic Tile, Hardwood, Tile, Wood
Fireplaces Type Bedroom, Gas Log, Hearth, Living Room, Masonry
Fireplace Yes
Window Features Double Pane Windows,Insulated Windows
Appliance Dishwasher, Double Oven, Gas Cooktop, Microwave, Stainless Steel Appliance(s)
Laundry Laundry Room, Sink
Exterior
Exterior Feature Private Yard, Rain Gutters
Garage Garage Door Opener, Concrete
Pool In Ground, Vinyl
Community Features Golf
Utilities Available Electricity Connected, Natural Gas Connected, Sewer Connected, Water Connected, Natural Gas in Kitchen
Roof Type Architectural Shingles
Porch Front Porch, Rear Porch
Garage No
Private Pool Yes
Building
Lot Description Front Yard, Landscaped, Level
Foundation Slab
Sewer Public Sewer
Water Public
Architectural Style French Acadian
Level or Stories Two
Structure Type Private Yard,Rain Gutters
New Construction No
Schools
Elementary Schools Pleasant Hill
Middle Schools Desoto Central
High Schools Desoto Central
Others
HOA Fee Include Management
Tax ID 1077360200002500
Acceptable Financing Cash, Conventional, FHA, VA Loan
Listing Terms Cash, Conventional, FHA, VA Loan
Read Less Info
Want to know what your home might be worth? Contact us for a FREE valuation!

Our team is ready to help you sell your home for the highest possible price ASAP

Information is deemed to be reliable but not guaranteed. Copyright © 2024 MLS United, LLC.

"My job is to find and attract mastery-based agents to the office, protect the culture, and make sure everyone is happy! "
GET MORE INFORMATION






