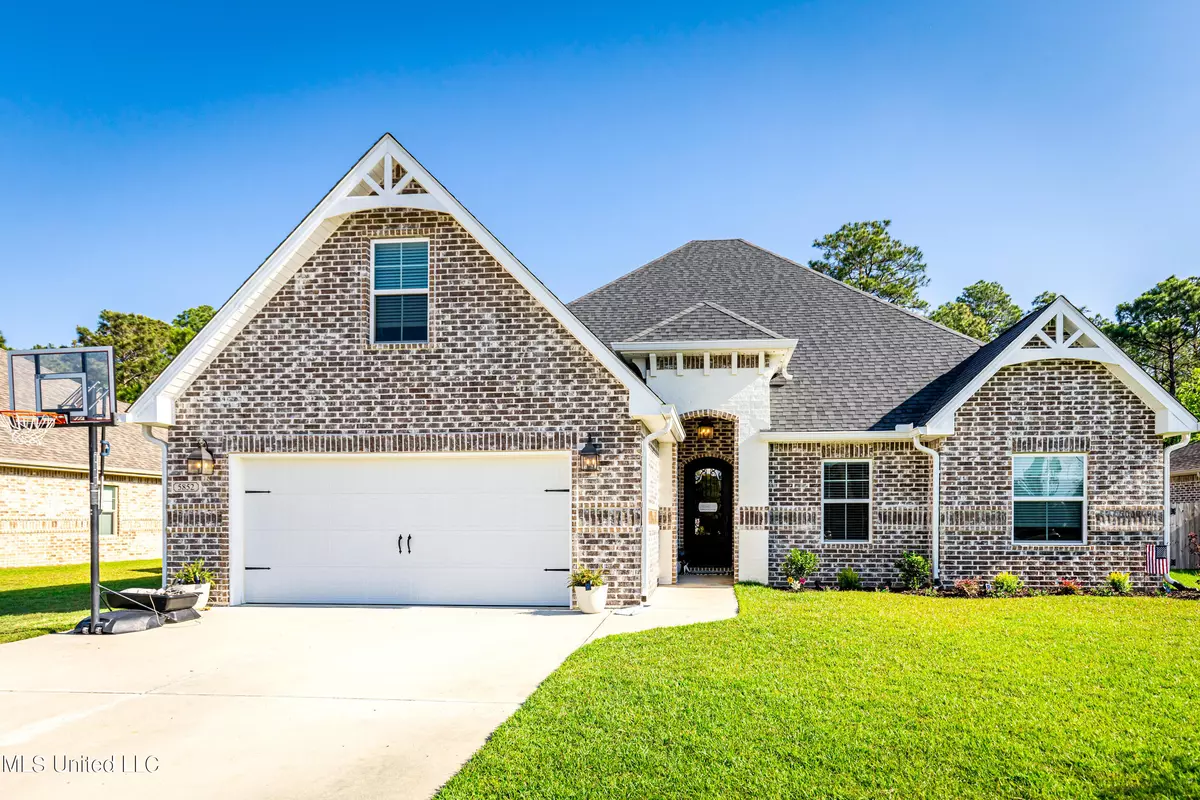$489,999
$489,999
For more information regarding the value of a property, please contact us for a free consultation.
5 Beds
3 Baths
2,620 SqFt
SOLD DATE : 06/01/2022
Key Details
Sold Price $489,999
Property Type Single Family Home
Sub Type Single Family Residence
Listing Status Sold
Purchase Type For Sale
Square Footage 2,620 sqft
Price per Sqft $187
Subdivision Palmetto Pointe
MLS Listing ID 4016048
Sold Date 06/01/22
Style Traditional
Bedrooms 5
Full Baths 3
HOA Fees $17/ann
HOA Y/N Yes
Originating Board MLS United
Year Built 2018
Annual Tax Amount $3,123
Lot Size 0.270 Acres
Acres 0.27
Lot Dimensions 82x147x82x147
Property Description
Buyer and Buyers agent to verify all info.
Here's a chance to live in the very desired Palmetto Point Subdivision, featuring sidewalks and a playground. located in the Ocean Springs School District.
The Charles -Adrienne Collection from Elliott homes is a gorgeous home featuring triple crown molding in the main area, 70''LED energy efficient fireplace located in the great room with solid wood custom built-ins. Custom master closet. Interior doors are 8 ft tall, split bedroom plan, 5th bedroom upstairs, open kitchen to the living area with a breakfast bar. The impressive large master bathroom boasts double sinks and a walk through shower plus large tub. Covered rear patio. plumbing and electric are prewired and ready to build your outdoor kitchen. Plus an ADORABLE cottage in the back that you HAVE to see with reclaimed barnwood floors, shiplap walls its the perfect office or HE/SHE SHED. rear fence is custom and you'll love sitting on your back porch watching the deer eat from the deer feeder. A MUST SEE
make sure to read the supplement info for more details. BRING YOUR BEST OFFER! ELLIOTT UPGRADES:
" Adrienne Collection lighting in kitchen and dining area
" Walk in attic with shelf
" All metal front door with swingout section
" Triple Crown moldings
" Built in cabinets in living room
" Fireplace with ambience lighting
" Sunroom
" Oasis master bath
" Closet under stairs
" Outdoor kitchen electric and plumbing ready
" Master door to utility
" Bonus room upstairs with closet
" Full upstairs bath
" Rear door with keypad entry
" Backyard fence
" 2 AC Units
" Exterior lighting
Owner upgrades:
" Unfinished expansion under stairs
" Wifi thermostats with sensors in each room, Honeywell T9
" Wood shelving in all closets
" Front landscaping
" Custom section of rear fence
" 6" rain gutters
Extras:
" 240 Sq Ft She/He Shed / Office with dormer
o Heated and cooled, minisplit
o Spray foam insulated
o Real ship lapped wood interior
o 80yr old barn siding on dormer and beam
o Real pine wood flooring, stained and sealed
o Exposed conduit electrical
o 2 lofts for storage
" Storage shed behind office.
Items included in house:
" Stand up freezer in garage
" Wood shelf in garage
" Storage sheds
Items that are negotiable:
" Cannon Safe in master closet
" Metal pegboard in garage
" Wall cabinets In garage
" Upright cabinet in garage
Location
State MS
County Jackson
Community Sidewalks
Rooms
Other Rooms Shed(s)
Interior
Interior Features Bookcases, Built-in Features, Ceiling Fan(s), Crown Molding, Eat-in Kitchen, Entrance Foyer, High Ceilings, Kitchen Island
Heating Central, Electric
Cooling Central Air
Flooring Carpet, Ceramic Tile, Laminate
Fireplaces Type Electric, Living Room
Fireplace Yes
Window Features Blinds
Appliance Dishwasher, Free-Standing Electric Range, Microwave, Refrigerator, Water Heater
Exterior
Exterior Feature Rain Gutters, Other
Garage Garage Faces Front, Concrete
Garage Spaces 2.0
Community Features Sidewalks
Utilities Available Electricity Connected, Sewer Connected, Water Connected
Roof Type Asphalt Shingle
Porch Porch, Rear Porch
Garage No
Private Pool No
Building
Foundation Slab
Sewer Public Sewer
Water Public
Architectural Style Traditional
Level or Stories Two
Structure Type Rain Gutters,Other
New Construction No
Schools
Elementary Schools Magnolia Park
Middle Schools Ocean Springs Middle School
High Schools Ocean Springs
Others
HOA Fee Include Maintenance Grounds
Tax ID 0-61-15-329.000
Acceptable Financing Cash, Conventional, FHA, USDA Loan, VA Loan
Listing Terms Cash, Conventional, FHA, USDA Loan, VA Loan
Read Less Info
Want to know what your home might be worth? Contact us for a FREE valuation!

Our team is ready to help you sell your home for the highest possible price ASAP

Information is deemed to be reliable but not guaranteed. Copyright © 2024 MLS United, LLC.

"My job is to find and attract mastery-based agents to the office, protect the culture, and make sure everyone is happy! "
GET MORE INFORMATION






