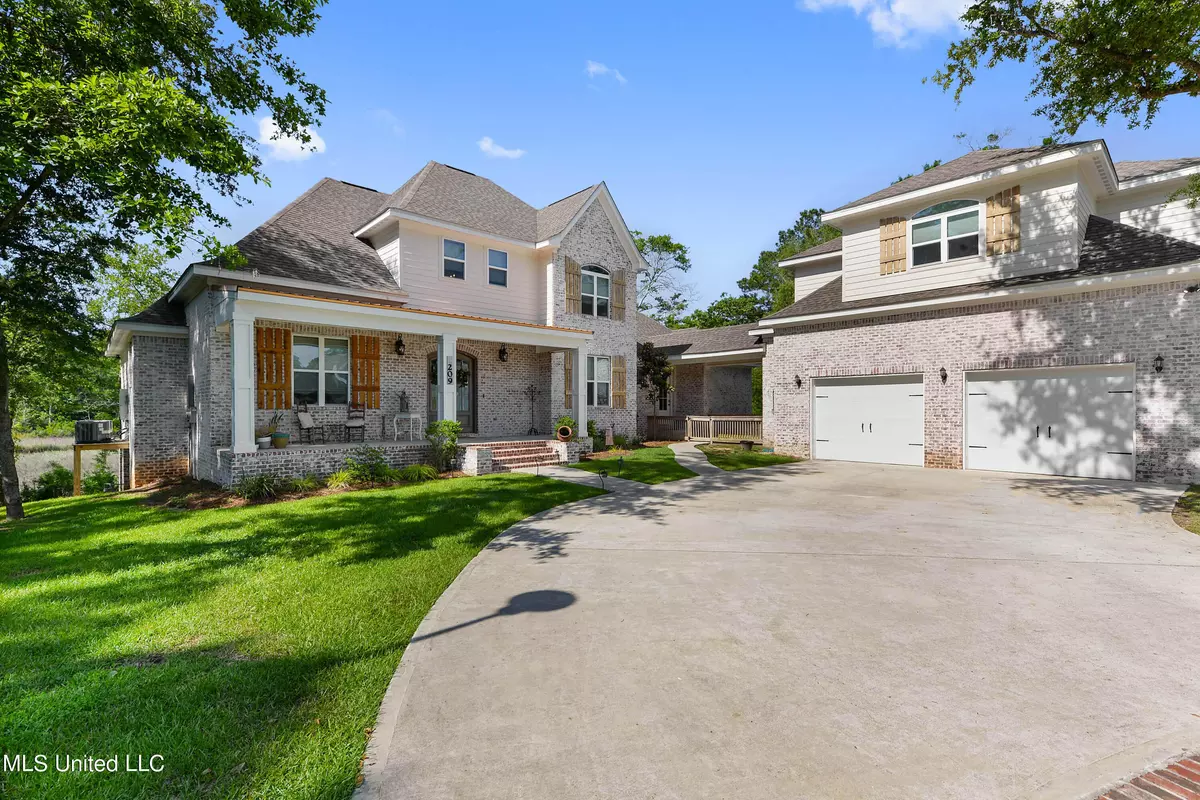$874,900
$874,900
For more information regarding the value of a property, please contact us for a free consultation.
5 Beds
4 Baths
3,407 SqFt
SOLD DATE : 11/30/2022
Key Details
Sold Price $874,900
Property Type Single Family Home
Sub Type Single Family Residence
Listing Status Sold
Purchase Type For Sale
Square Footage 3,407 sqft
Price per Sqft $256
Subdivision Stillwater Bluff-Ocean Springs
MLS Listing ID 4020048
Sold Date 11/30/22
Bedrooms 5
Full Baths 4
HOA Fees $66/qua
HOA Y/N Yes
Originating Board MLS United
Year Built 2018
Annual Tax Amount $7,824
Lot Size 0.950 Acres
Acres 0.95
Property Description
**BACK ON MARKET through no fault of the Seller**
MOVE OVER, CHIP & JOANNA!
This 4BR/4BA Waterfront Luxury Estate is located in the Stillwater Bluff development of Ocean Springs. Views from every room, the tri-paneled oversized sliding glass doors, natural lighting, fireplace, and cathedral ceilings - The heart of this luxury estate seamlessly transitions the beauty and tranquility of the outdoors with timeless warmth inside. The gourmet chef's kitchen
is efficient and features top-of-the-line appliances, thoughtfully designed with family and entertaining in mind. The Primary Suite features modern crown molding and base boards, private entry to the terrace overlooking the water, track-style ''barn'' doors, oversized walk-in closet with floor-to-ceiling built-ins, and ample space for a dresser in center. The jewel of the Primary Suite is the spa-like bathroom, which has separate bath, shower, and toilet, two vanities, built-ins, and a cosmetic station.
Featured upstairs are two full size mirrored suites with private bathrooms, large walk-in closets with custom shelving, with access to a shared terrace overlooking the water.
Bathrooms finishes include quartz vanities, custom cabinetry, natural lighting, wardrobe access and both are complete with a soaking tub and shower. The fourth bedroom, previously the guest quarters for the main house, is located on the main floor. This room is currently being utilized as a home office.
Don't miss the 807 sq. ft. fully equipped detached apartment, located above the oversized 2-car garage.
Main House and Apartment Combined Square Footage: 4,214
Call today to schedule your Estate Tour.
Location
State MS
County Jackson
Direction Head south on MS-57 S 2.7 mi Turn right onto US-90 W 2.3 mi Turn left onto Hanshaw Rd 0.4 mi Turn right onto High Ridge Dr 220 ft At the traffic circle, take the 2nd exit onto Bluff Cove
Rooms
Other Rooms Guest House
Interior
Interior Features Breakfast Bar, Built-in Features, Cathedral Ceiling(s), Ceiling Fan(s), Crown Molding, Double Vanity, High Ceilings, Kitchen Island, Open Floorplan, Pantry, Primary Downstairs, Recessed Lighting, Soaking Tub, Storage, Walk-In Closet(s), Wet Bar
Heating Central
Cooling Central Air
Flooring Tile, Other
Fireplaces Type Living Room
Fireplace Yes
Appliance Convection Oven, Dishwasher, ENERGY STAR Qualified Appliances, Ice Maker, Stainless Steel Appliance(s), Wine Refrigerator
Laundry Inside, Laundry Room, Main Level
Exterior
Exterior Feature Other
Garage Concrete, Driveway
Garage Spaces 2.0
Utilities Available Cable Connected, Electricity Connected, Sewer Connected, Water Connected, Propane
Waterfront Yes
Waterfront Description Bayou
Roof Type Shingle
Porch Awning(s), Deck, Front Porch, Screened, See Remarks
Garage No
Private Pool No
Building
Lot Description Cul-De-Sac
Foundation Slab
Sewer Public Sewer
Water Public
Level or Stories Two
Structure Type Other
New Construction No
Others
HOA Fee Include Other
Tax ID 6-14-69-010.000
Acceptable Financing Cash, Conventional
Listing Terms Cash, Conventional
Read Less Info
Want to know what your home might be worth? Contact us for a FREE valuation!

Our team is ready to help you sell your home for the highest possible price ASAP

Information is deemed to be reliable but not guaranteed. Copyright © 2024 MLS United, LLC.

"My job is to find and attract mastery-based agents to the office, protect the culture, and make sure everyone is happy! "
GET MORE INFORMATION






