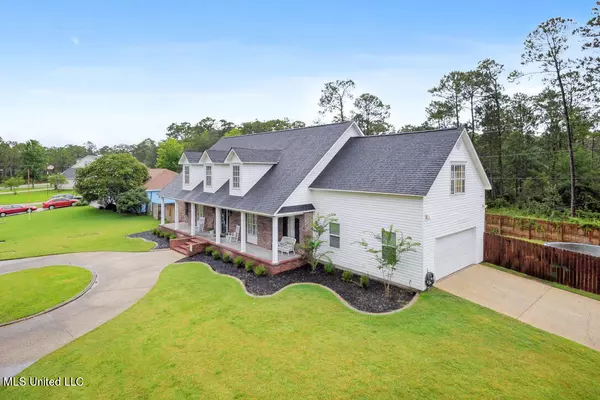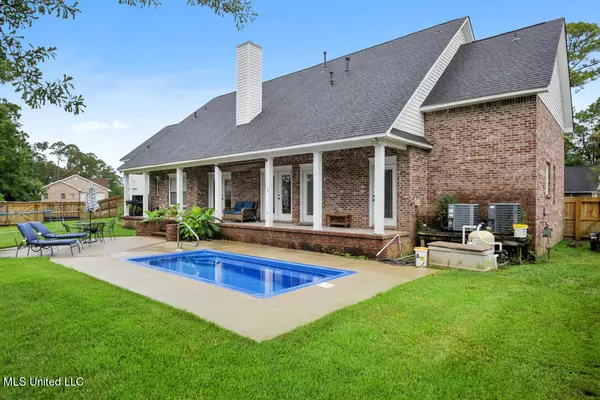$405,000
$405,000
For more information regarding the value of a property, please contact us for a free consultation.
4 Beds
4 Baths
3,935 SqFt
SOLD DATE : 09/16/2022
Key Details
Sold Price $405,000
Property Type Single Family Home
Sub Type Single Family Residence
Listing Status Sold
Purchase Type For Sale
Square Footage 3,935 sqft
Price per Sqft $102
Subdivision Timber Ridge
MLS Listing ID 4022572
Sold Date 09/16/22
Bedrooms 4
Full Baths 3
Half Baths 1
HOA Y/N Yes
Originating Board MLS United
Year Built 2002
Annual Tax Amount $2,932
Lot Size 10,454 Sqft
Acres 0.24
Lot Dimensions 78' x 128' x 93' x 119'
Property Description
NEED SPACE? Every inch of this beautiful home is optimized with an incredible floor plan. The primary bedroom is on the main floor with a fireplace, huge walk-in closet and doors that lead directly out to the pool. The large living room with vaulted ceilings and cozy fireplace is a wonderful space that all the family will enjoy spending time. The 2 bedrooms above the main living area have bay window seats, which is a great nook for the kiddos to hang out and both bedrooms have ample closet space. In addition to the 2 bedrooms upstairs, there are 2 additional rooms. Use your imagination with the additional rooms, need a craft room, home office, playroom or just extra storage. With natural gas in the kitchen you'll enjoy cooking and entertaining. The staircase just off the laundry room leads you to a fantastic bedroom with an en suite bathroom for extra privacy. Finishing off this attractive home is a roof less than a year old, covered front and back porches, fully fenced in yard, a utility lift, pool and storage galore. Call your favorite Realtor today for a private showing!
Location
State MS
County Harrison
Community Clubhouse, Golf
Direction S-90 W/Beach Blvd, Turn right onto Henderson Ave, urn left onto W North St, Turn right onto Oakland Ave, Turn left onto Woodglen, Turn right onto Royal Oak Blvd, Destination will be on the right.
Interior
Interior Features Cathedral Ceiling(s), Ceiling Fan(s), Double Vanity, Dry Bar, Entrance Foyer, Granite Counters, High Ceilings, Kitchen Island, Pantry, Primary Downstairs, Vaulted Ceiling(s), Walk-In Closet(s)
Heating Central, Natural Gas
Cooling Central Air, Electric
Flooring Carpet, Tile
Fireplaces Type Living Room, Primary Bedroom
Fireplace Yes
Window Features Blinds
Appliance Dishwasher, Free-Standing Gas Range, Refrigerator, Water Heater
Laundry Laundry Room, Main Level
Exterior
Exterior Feature Private Yard
Garage Garage Faces Side, Circular Driveway, Concrete
Garage Spaces 2.0
Pool Fiberglass, In Ground
Community Features Clubhouse, Golf
Utilities Available Electricity Connected, Natural Gas Connected, Sewer Connected, Water Connected, Natural Gas in Kitchen
Roof Type Shingle
Porch Front Porch, Rear Porch
Garage No
Private Pool Yes
Building
Lot Description Fenced, Near Golf Course
Foundation Slab
Sewer Public Sewer
Water Public
Level or Stories Multi/Split
Structure Type Private Yard
New Construction No
Schools
High Schools Pass Christian
Others
HOA Fee Include Other
Tax ID 0313d-03-030.000
Acceptable Financing Cash, Conventional, FHA, VA Loan, See Remarks
Listing Terms Cash, Conventional, FHA, VA Loan, See Remarks
Read Less Info
Want to know what your home might be worth? Contact us for a FREE valuation!

Our team is ready to help you sell your home for the highest possible price ASAP

Information is deemed to be reliable but not guaranteed. Copyright © 2024 MLS United, LLC.

"My job is to find and attract mastery-based agents to the office, protect the culture, and make sure everyone is happy! "
GET MORE INFORMATION






