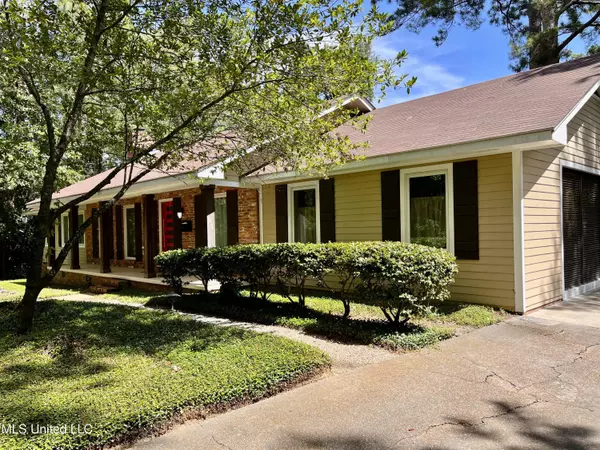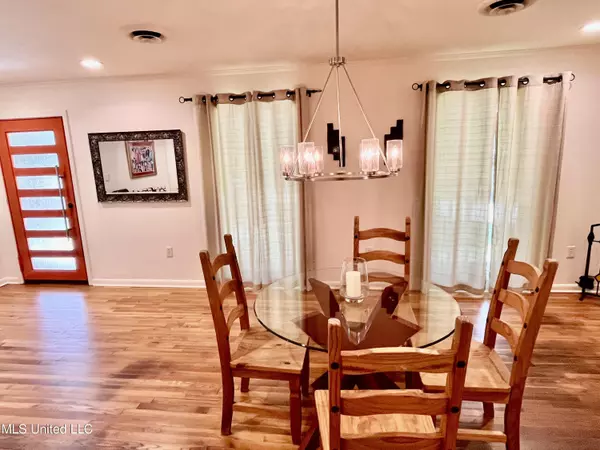$499,000
$499,000
For more information regarding the value of a property, please contact us for a free consultation.
4 Beds
4 Baths
3,195 SqFt
SOLD DATE : 11/04/2022
Key Details
Sold Price $499,000
Property Type Single Family Home
Sub Type Single Family Residence
Listing Status Sold
Purchase Type For Sale
Square Footage 3,195 sqft
Price per Sqft $156
Subdivision Eastover
MLS Listing ID 4025706
Sold Date 11/04/22
Style Ranch
Bedrooms 4
Full Baths 3
Half Baths 1
HOA Fees $66/ann
HOA Y/N Yes
Originating Board MLS United
Year Built 1959
Annual Tax Amount $4,120
Lot Size 0.440 Acres
Acres 0.44
Lot Dimensions 19,305
Property Description
Wonderful 4 bedroom, 3 1/2 bath Eastover home with a pool and rear covered patio complete with outdoor kitchen make this the perfect place to relax and entertain. You won't believe the recent updates the current owners have made - the beautiful chef's kitchen with Thermador appliances is a dream come true. Also added were a primary bedroom suite with screened porch and extra large bathroom that boasts all the bells and whistles anyone would be thrilled to be able to enjoy. This home is open and roomy, and every room is naturally lit due to extra windows and skylights galore. Conveniently located near hospitals, restaurants and shopping and in the process of being gated, the Eastover neighborhood is a beautiful place to call home.
Location
State MS
County Hinds
Community Curbs, Gated, Lake, Street Lights
Direction From I-55N, East on Meadowbrook Rd, Right on Ridgewood Rd, Left on Lake Circle. Second house on right past Casey Elementary
Rooms
Other Rooms Outdoor Kitchen
Basement Crawl Space, Sump Pump
Interior
Interior Features Bookcases, Breakfast Bar, Built-in Features, Ceiling Fan(s), Double Vanity, His and Hers Closets, In-Law Floorplan, Kitchen Island, Recessed Lighting, Soaking Tub, Sound System, Storage, Walk-In Closet(s)
Heating Central, Fireplace(s), Natural Gas, Wood, Zoned
Cooling Attic Fan, Ceiling Fan(s), Central Air, Electric, Gas, Zoned
Flooring Ceramic Tile, Hardwood
Fireplaces Type Den, Dining Room, Gas Log, Primary Bedroom, Wood Burning
Fireplace Yes
Window Features Double Pane Windows,Roll Out,Skylight(s),Vinyl Clad,Window Treatments
Appliance Built-In Refrigerator, Dishwasher, Disposal, Gas Cooktop, Microwave, Range Hood, Stainless Steel Appliance(s), Tankless Water Heater, Vented Exhaust Fan, Wine Refrigerator
Laundry Electric Dryer Hookup, Laundry Room, Sink, Washer Hookup
Exterior
Exterior Feature Gray Water System, Landscaping Lights, Outdoor Kitchen, Rain Gutters
Garage Attached Carport, Carport, Concrete, Covered, Driveway, Storage
Garage Spaces 2.0
Pool Fenced, Filtered, Gunite, Heated, In Ground, Outdoor Pool, Pool Sweep
Community Features Curbs, Gated, Lake, Street Lights
Utilities Available Cable Connected, Natural Gas Connected, Natural Gas in Kitchen
Roof Type Asphalt Shingle
Porch Brick, Porch, Rear Porch, Screened
Garage No
Private Pool Yes
Building
Lot Description Fenced, Landscaped, Sprinklers In Front, Sprinklers In Rear
Foundation Conventional
Sewer Public Sewer
Water Public
Architectural Style Ranch
Level or Stories One
Structure Type Gray Water System,Landscaping Lights,Outdoor Kitchen,Rain Gutters
New Construction No
Schools
Elementary Schools Casey
Middle Schools Chastain
High Schools Murrah
Others
HOA Fee Include Maintenance Grounds,Security
Tax ID 0595-0112-000
Acceptable Financing Cash, Conventional, FHA, VA Loan
Listing Terms Cash, Conventional, FHA, VA Loan
Read Less Info
Want to know what your home might be worth? Contact us for a FREE valuation!

Our team is ready to help you sell your home for the highest possible price ASAP

Information is deemed to be reliable but not guaranteed. Copyright © 2024 MLS United, LLC.

"My job is to find and attract mastery-based agents to the office, protect the culture, and make sure everyone is happy! "
GET MORE INFORMATION






