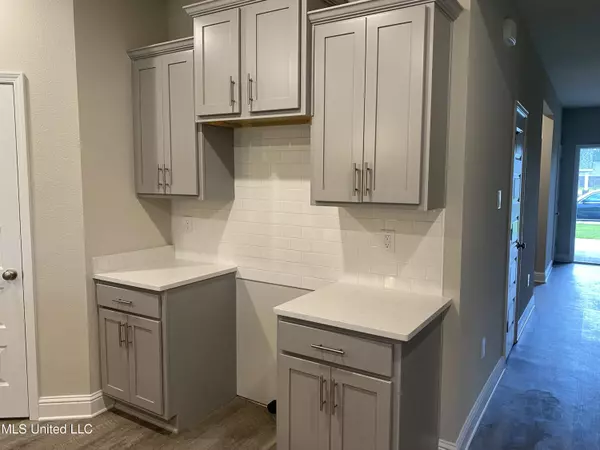$295,900
$295,900
For more information regarding the value of a property, please contact us for a free consultation.
4 Beds
2 Baths
1,835 SqFt
SOLD DATE : 11/15/2022
Key Details
Sold Price $295,900
Property Type Single Family Home
Sub Type Single Family Residence
Listing Status Sold
Purchase Type For Sale
Square Footage 1,835 sqft
Price per Sqft $161
Subdivision South Pointe
MLS Listing ID 4027442
Sold Date 11/15/22
Style Traditional
Bedrooms 4
Full Baths 2
HOA Fees $14/ann
HOA Y/N Yes
Originating Board MLS United
Year Built 2022
Annual Tax Amount $300
Lot Size 10,454 Sqft
Acres 0.24
Lot Dimensions 73 X 143 x 49 X 128
Property Description
Home to be completed around 10-20,
The Rhett floor plan features four bedrooms and two bathrooms in over 1,800 square feet of space. The kitchen, dining, and living space are open to allow for great family time or easy entertaining. With finishes like stainless steel, energy saving lighting in the kitchen, and more, you will enjoy making this house your home. It has a covered back porch, quartz countertops, crown molding in double tray ceiling for great room and single tray in primary bedroom, painted soft-close cabinets are features that make this house a home. Smart home features included with the home. Carpet only in the bedrooms with luxury vinyl planking in the other areas. Dual vanity with walk in shower and separate soaking tub in main bathroom. Primary bedroom features a large walk in closet. ---- Located in the highly sought-after Ocean Springs School district with the high school only minutes away. -- Check out Webb Pier where you can not only cast your fishing pole but also launch your boat. -- Right around the corner is an amazing children's park. --Entertainment and casinos are approximately 15 minutes away. Downtown Ocean Springs is a fabulous place to take in the sights, stroll through the tree covered streets and dine at any of the fabulous restaurants. Downtown offers many cultural opportunities to include museums such as the Walter Anderson Museum of Art. Seller will contribute. Contact your agent for more details.
Colors are not the actual pictured, color board shows colors that will be in the home,
Location
State MS
County Jackson
Community Curbs, Sidewalks, Street Lights
Direction From 1-10/Exit 57 South, cross over the RR tracks and pass the Ocean Springs High School. Go 2.4 miles to the flashing red light. Turn right on Biddix Evans and make the first left at the South Pointe entrance sign on South Marsh. Take the first left on Brackish place and the model home is on the left.
Interior
Interior Features Ceiling Fan(s), Crown Molding, Double Vanity, Eat-in Kitchen, Entrance Foyer, Granite Counters, Kitchen Island, Open Floorplan, Pantry, Recessed Lighting, Smart Thermostat, Soaking Tub, Tray Ceiling(s), Walk-In Closet(s)
Heating Central, Electric, ENERGY STAR Qualified Equipment, Heat Pump
Cooling Ceiling Fan(s), Central Air, Electric
Flooring Carpet, Vinyl
Fireplace No
Window Features Insulated Windows,Low Emissivity Windows,Screens
Appliance Disposal, Electric Water Heater, ENERGY STAR Qualified Appliances, ENERGY STAR Qualified Dishwasher, ENERGY STAR Qualified Water Heater, Exhaust Fan, Microwave, Stainless Steel Appliance(s)
Laundry Electric Dryer Hookup
Exterior
Exterior Feature Lighting, Private Yard
Garage Concrete, Covered, Driveway, Garage Faces Front
Community Features Curbs, Sidewalks, Street Lights
Utilities Available Cable Available, Electricity Connected, Sewer Connected, Fiber to the House, Smart Home Wired, Underground Utilities
Roof Type Architectural Shingles,Asphalt,Asphalt Shingle,Shingle
Porch Front Porch, Rear Porch
Garage No
Private Pool No
Building
Lot Description Front Yard, Landscaped
Foundation Slab
Sewer Public Sewer
Water Public
Architectural Style Traditional
Level or Stories One
Structure Type Lighting,Private Yard
New Construction Yes
Schools
Elementary Schools Magnolia Park
Middle Schools Ocean Springs Middle School
High Schools Ocean Springs
Others
HOA Fee Include Maintenance Grounds,Management
Tax ID 07130951.000
Acceptable Financing Cash, Conventional, FHA, USDA Loan, VA Loan
Listing Terms Cash, Conventional, FHA, USDA Loan, VA Loan
Read Less Info
Want to know what your home might be worth? Contact us for a FREE valuation!

Our team is ready to help you sell your home for the highest possible price ASAP

Information is deemed to be reliable but not guaranteed. Copyright © 2024 MLS United, LLC.

"My job is to find and attract mastery-based agents to the office, protect the culture, and make sure everyone is happy! "
GET MORE INFORMATION






